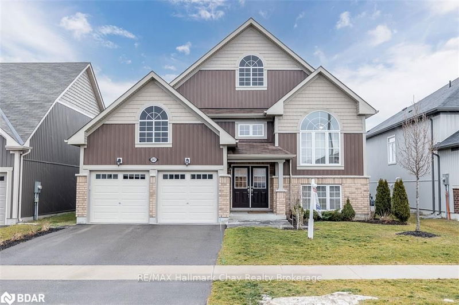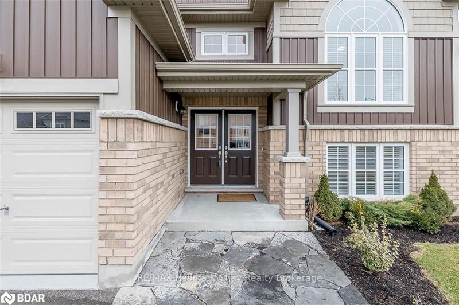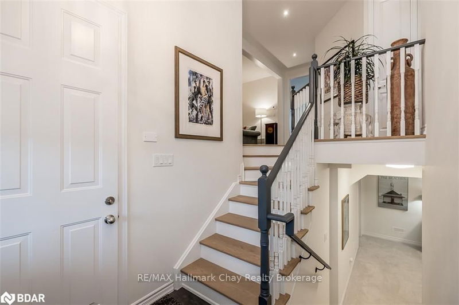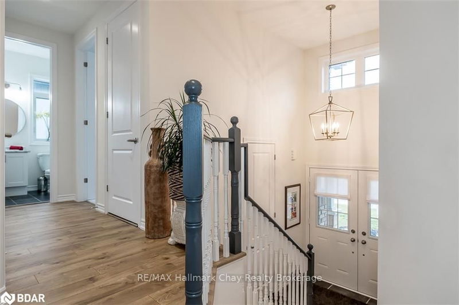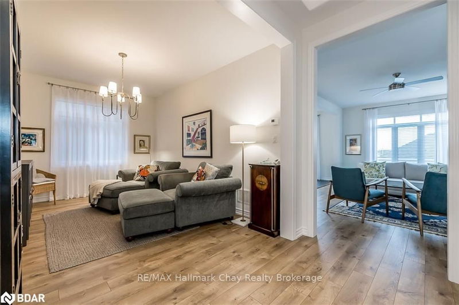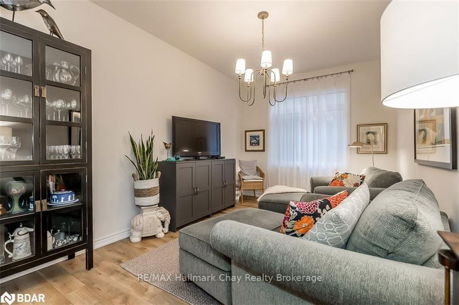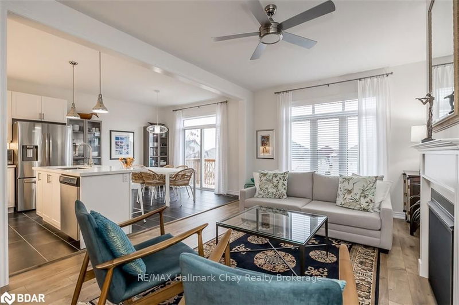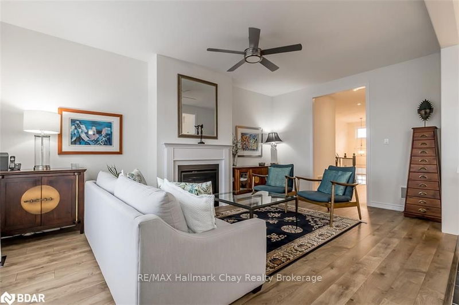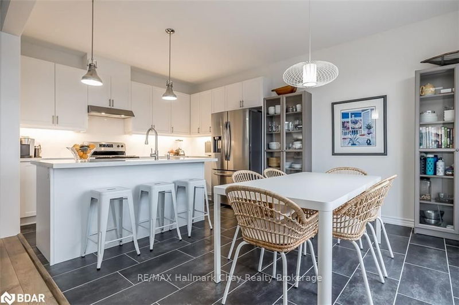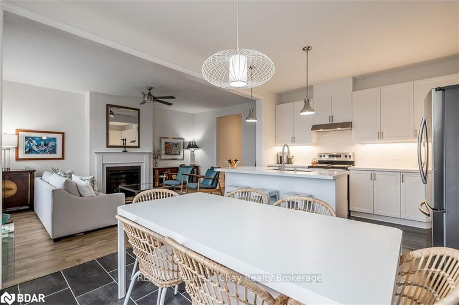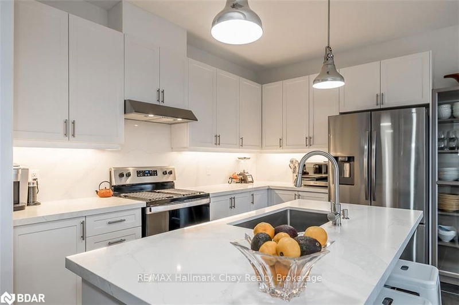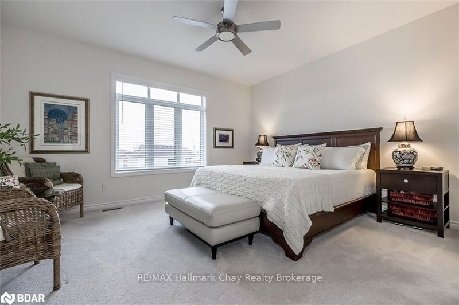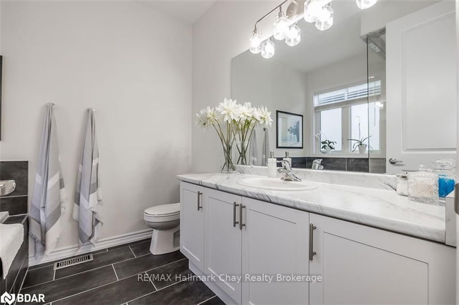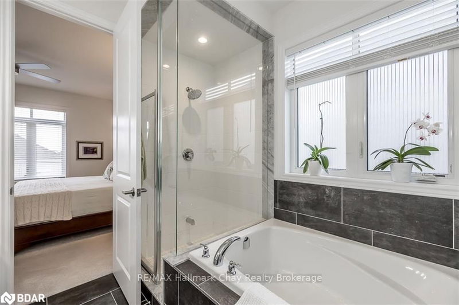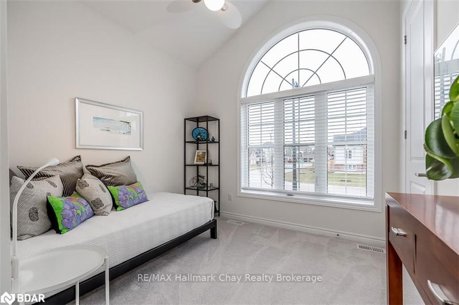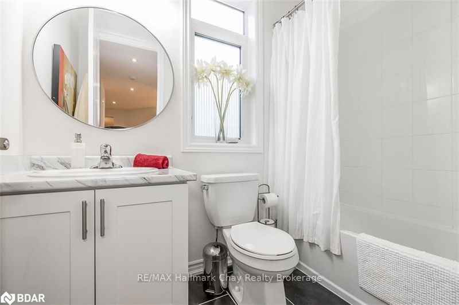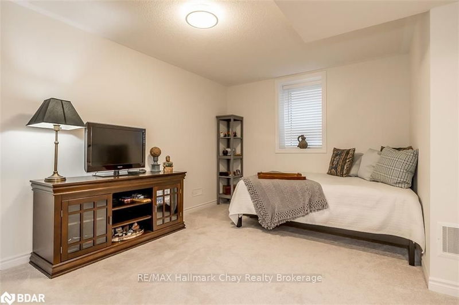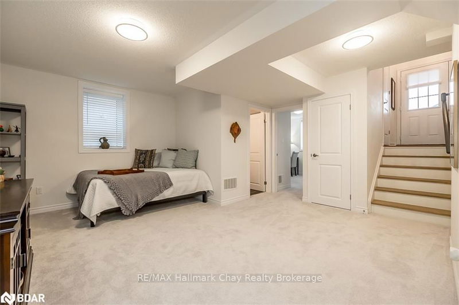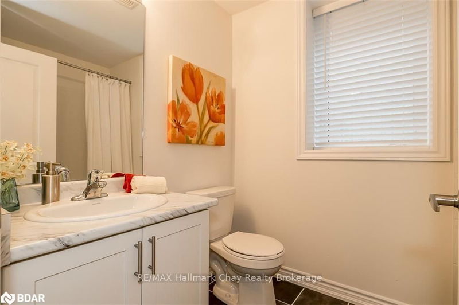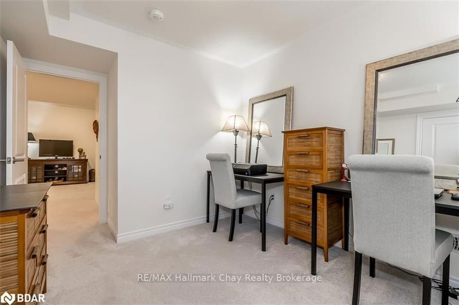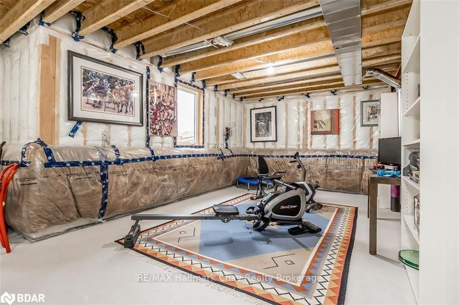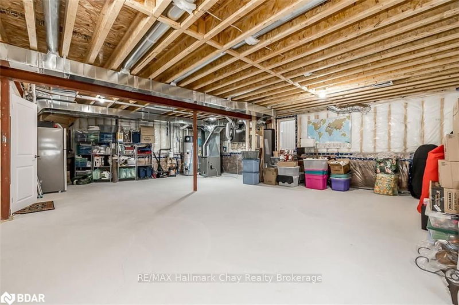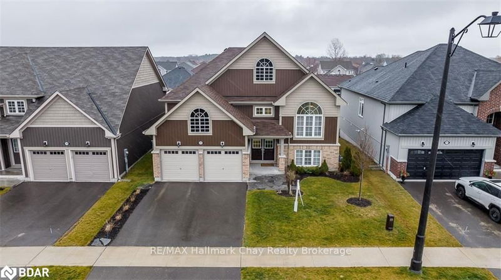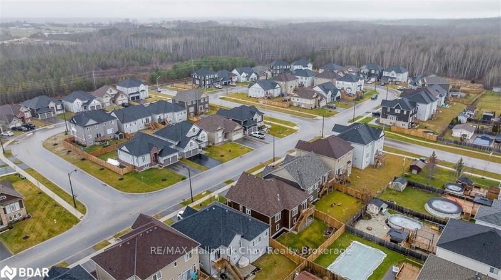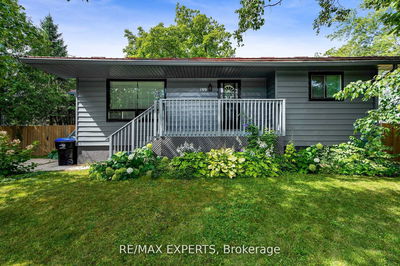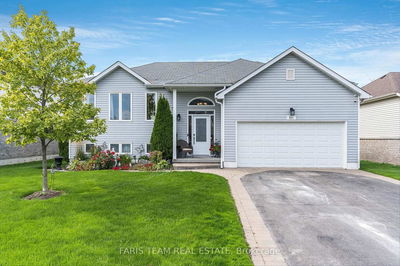Work from home? Retire? A holiday home in ski country? This spacious, turn key bungalow on a treed lot with perennial landscape + 6 ft fencing is perfect! A double door entrance leads to the main level with 9 ft smooth ceilings & unique 8 ft interior doors. A chef's kitchen with quartz on the backsplash & countertops, S/S appliances & single sink, opens to the great room with gas fireplace. A large dining room is being used as a media room at present. The principal bdrm/bath has a soaker tub & glass shower with laundry near by. The lower level has a bdrm, a full bath & bonus room. The double garage is extra long. All finishes are neutral with low maintenance in mind.
Property Features
- Date Listed: Tuesday, April 11, 2023
- Virtual Tour: View Virtual Tour for 217 LIA Drive
- City: Clearview
- Major Intersection: Regina St. to Lia Dr.
- Full Address: 217 LIA Drive, Clearview, L0M 1S0, Ontario, Canada
- Kitchen: Main
- Family Room: Fireplace, Laminate
- Listing Brokerage: Re/Max Hallmark Chay Realty Brokerage - Disclaimer: The information contained in this listing has not been verified by Re/Max Hallmark Chay Realty Brokerage and should be verified by the buyer.

