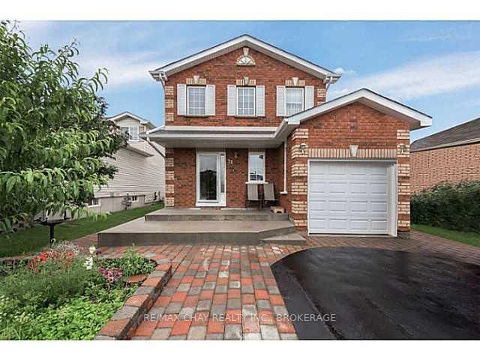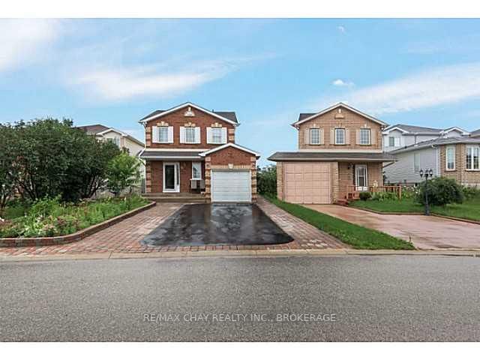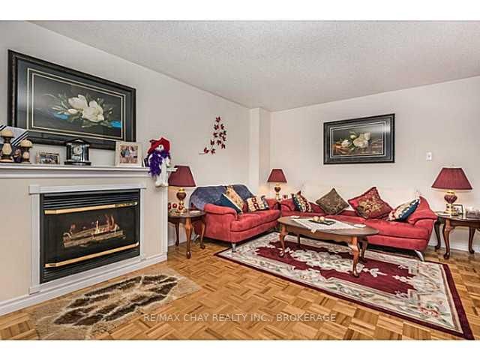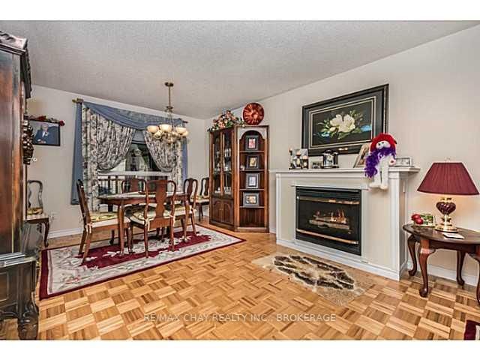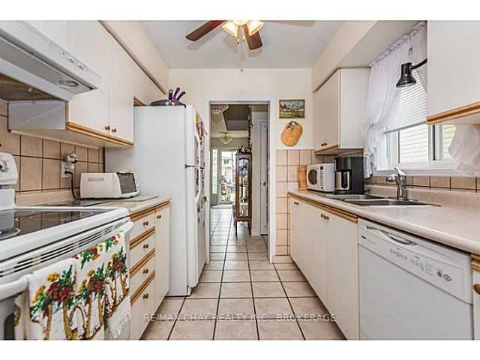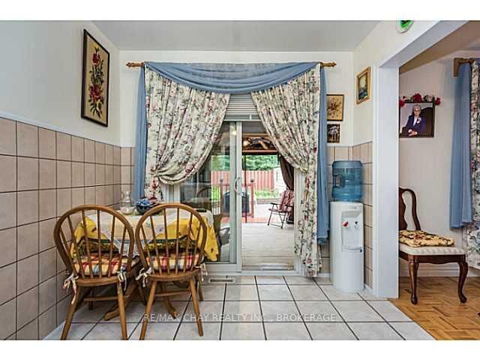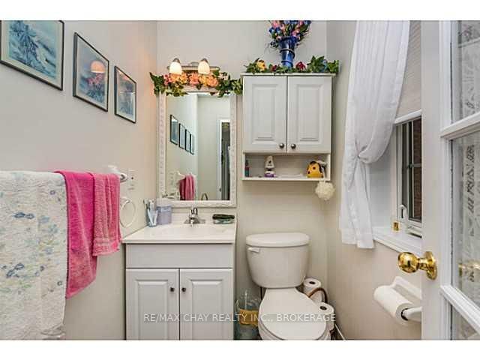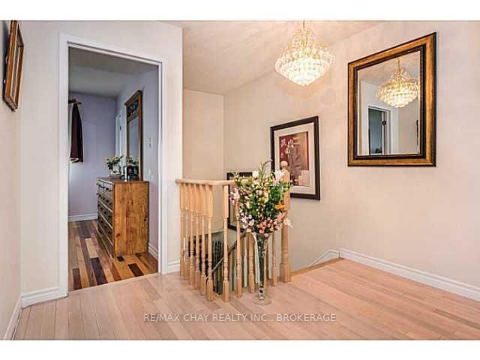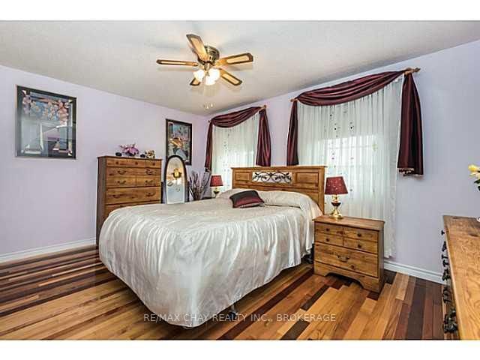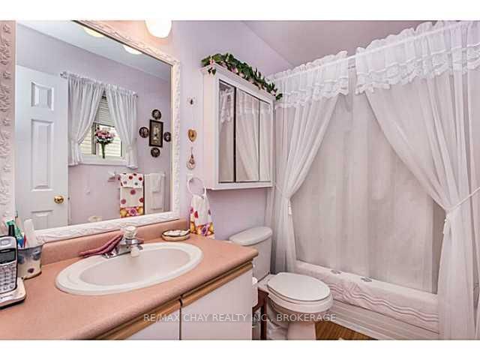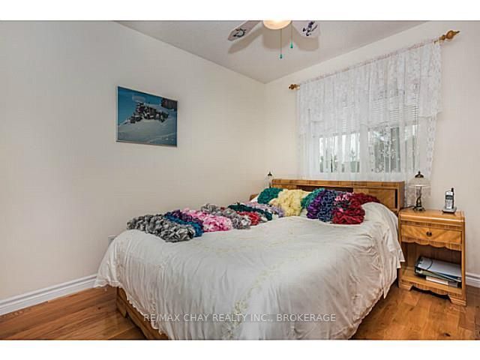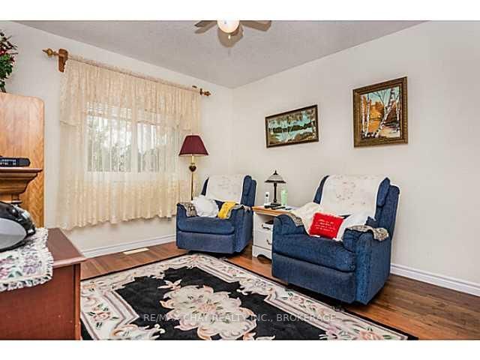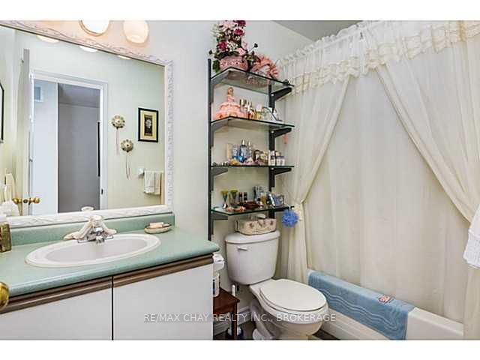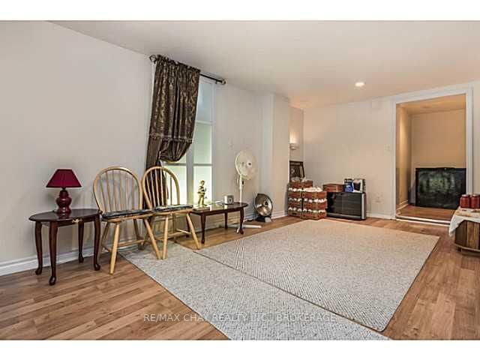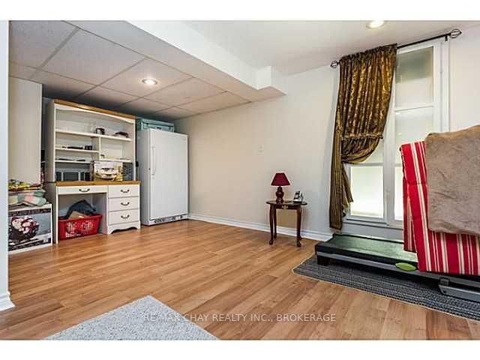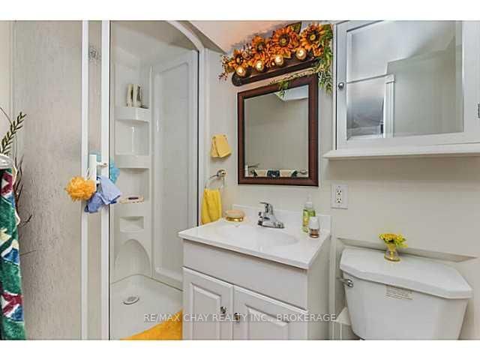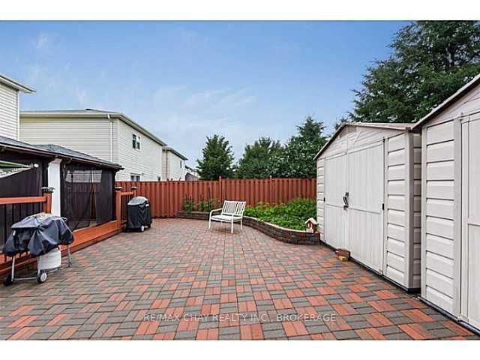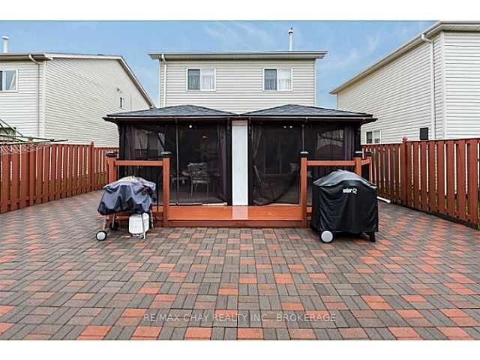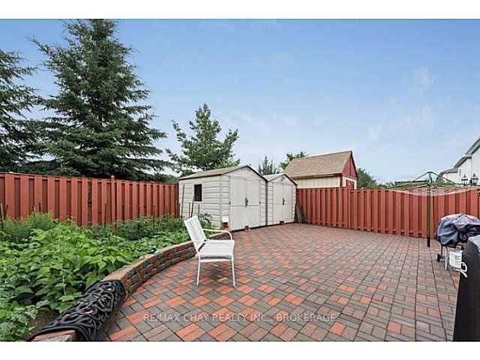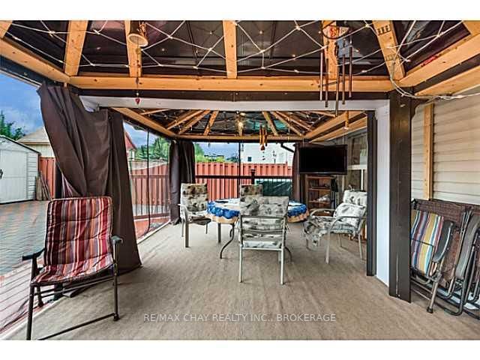Internet Remarks: This gorgeous 2 storey linked home sits on a fabulous lot that backs on to parkland. No grass to cut. Extensive unistone driveway walkway, all the way in to the backyard. Spacious 1,453 Sqft with main floor powder rm, laundry w/ entry to grg, large living room & dining room with parkay flooring, gas fireplace & open to eat-in kitchen which has a walk out to huge covered & screened in unistone deck. This home has 3 large bedrooms, hardwoods throughout 2nd level, master with walk in closet & full 4 pc ensuite. Basement is finished w/ rec rm, 3pc bath, & laundry w/ gas dryer. Roof done in 2014! , AreaSqFt: 1453.13, Finished AreaSqFt: 2152.78, Finished AreaSqM: 200, Property Size: -1/2A, Features: Floors - Ceramic,Floors Hardwood,Floors Laminate,Landscaped,Main Floor Laundry,,
Property Features
- Date Listed: Wednesday, July 08, 2015
- City: Barrie
- Neighborhood: Holly
- Full Address: 22 Victorway Drive, Barrie, L4N 9K9, Ontario, Canada
- Kitchen: Eat-In Kitchen
- Listing Brokerage: Re/Max Chay Realty Inc., Brokerage - Disclaimer: The information contained in this listing has not been verified by Re/Max Chay Realty Inc., Brokerage and should be verified by the buyer.

