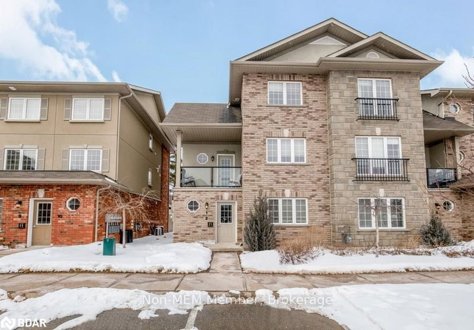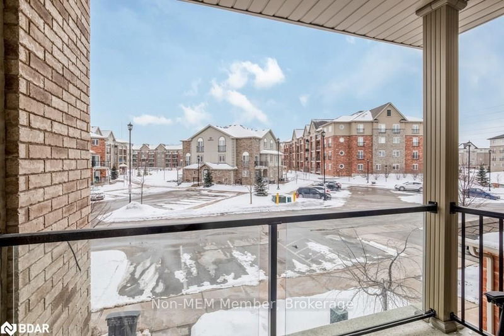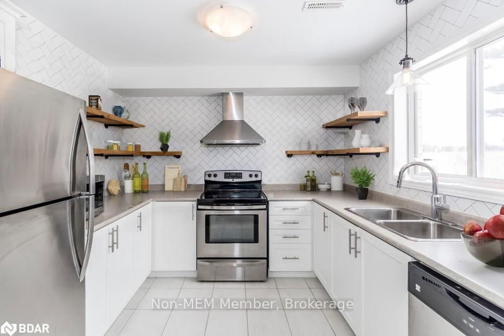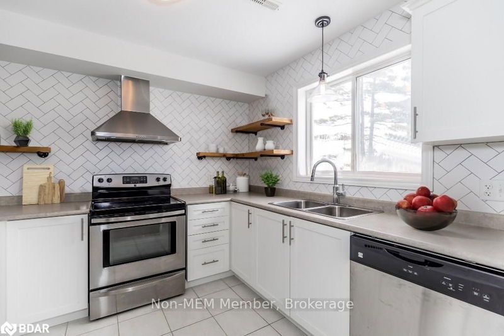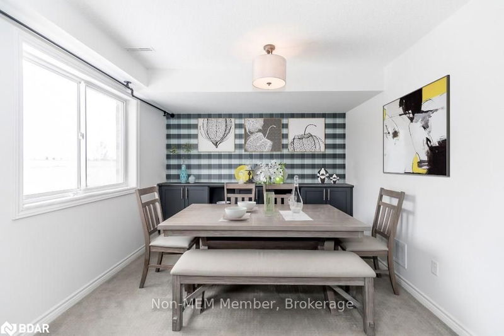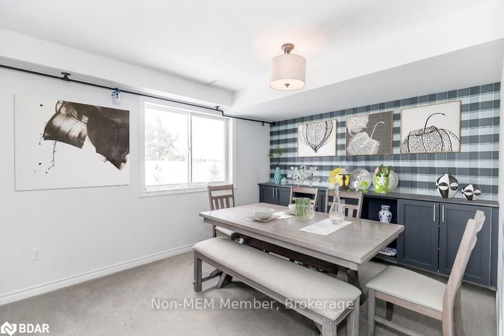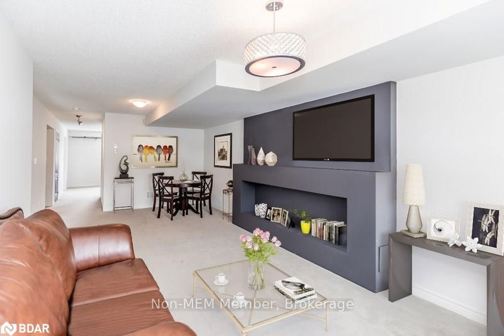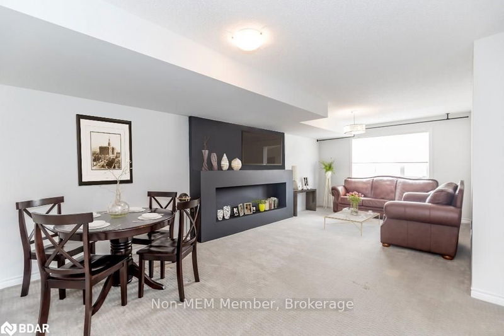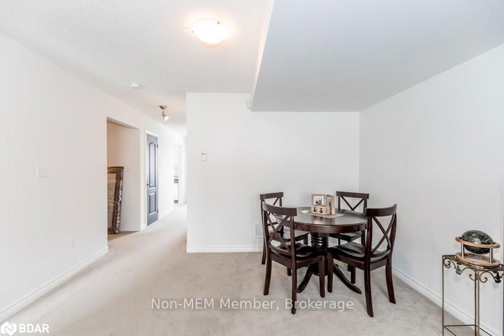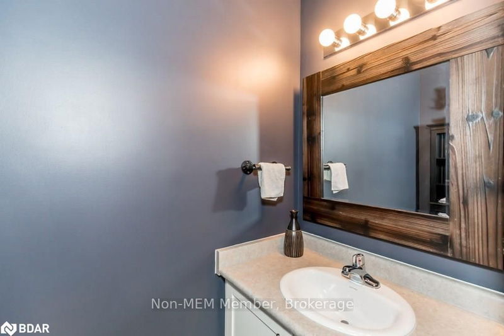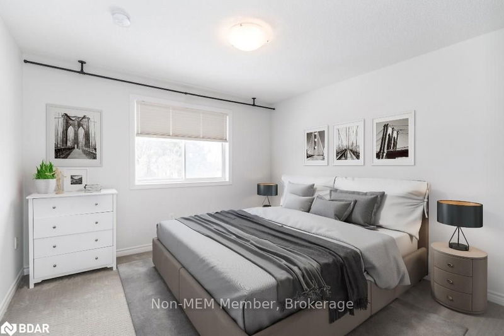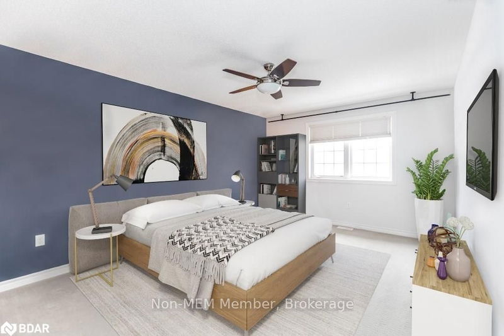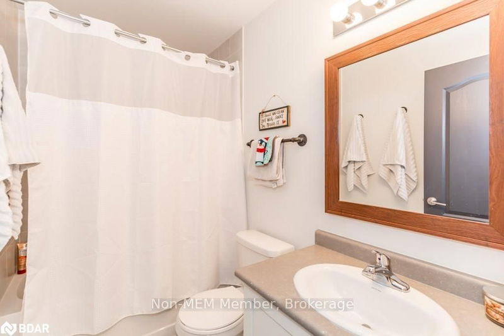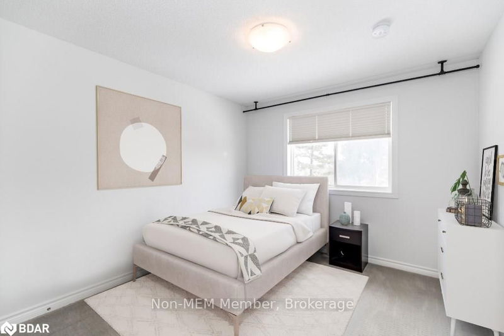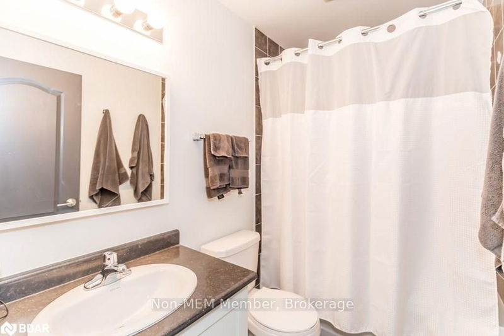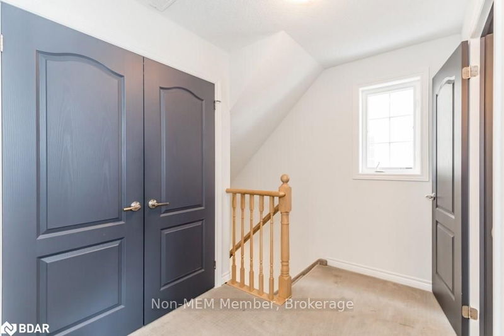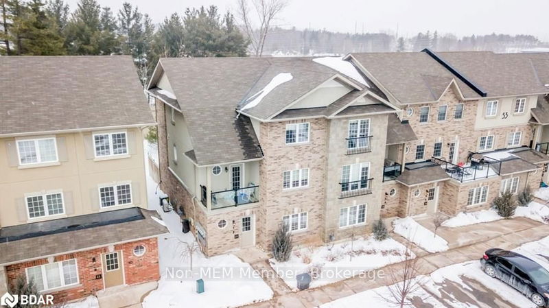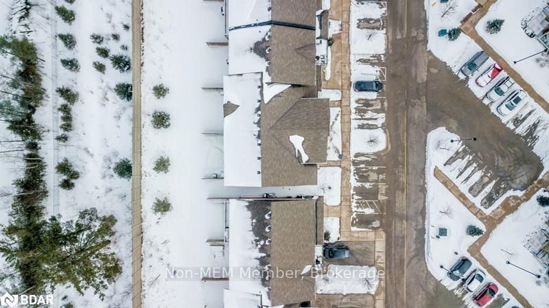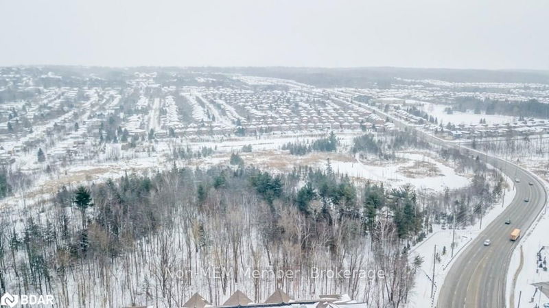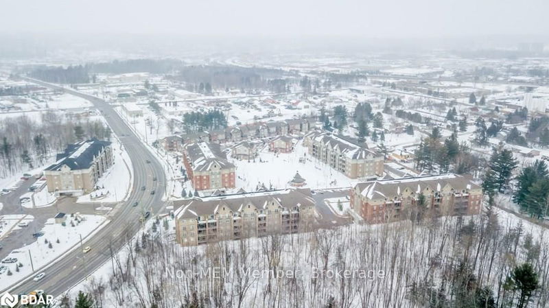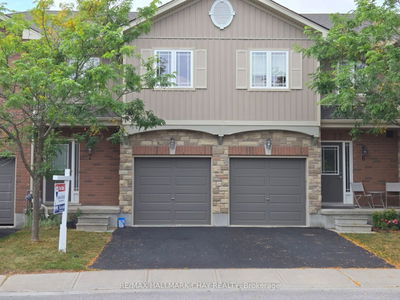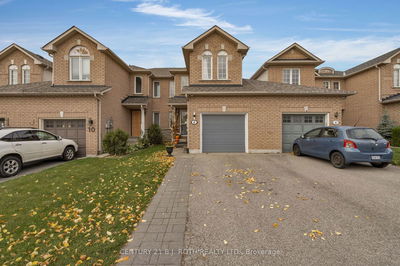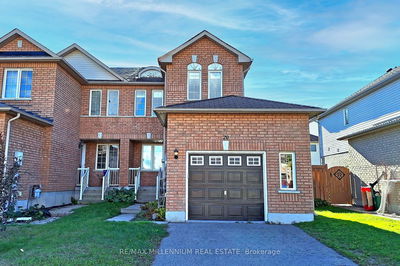Award Winning End Unit Executive Town Home, Awarded For Best Floor Plan And Interior Design Between 1500-2000 Sqft In 2015 For The SCHBA. Model Home Boasts 9Ft. Ceilings, Stainless Steel Appliances, Modern Finishes, Top Floor Laundry and Beautiful Balcony. Enjoy A Spacious Master With Large Walk-In Closet and 4 Pc. Ensuite. Steps To Schools, Surrounded By Bear Creek Eco Park, Walking Trails and Public Transit, Located Near A Close Access To Hwy 400. Extras:Maintenance Free Living. Fee Covers Exterior, Includes Water. 1 Parking Space Owned, Directly In Front Of Unit. Lots Of Visitor Parking. Bbq's Allowed! Partially Fenced Backyard. Located In Upscale Manhattan Neighbourhood.
Property Features
- Date Listed: Monday, March 11, 2019
- City: Barrie
- Neighborhood: Ardagh
- Major Intersection: Ferndale / Tiffin
- Full Address: 2-53 Ferndale Drive S, Barrie, L4N 5W9, Ontario, Canada
- Living Room: Main
- Kitchen: Main
- Listing Brokerage: Non-Mem Member - Disclaimer: The information contained in this listing has not been verified by Non-Mem Member and should be verified by the buyer.

