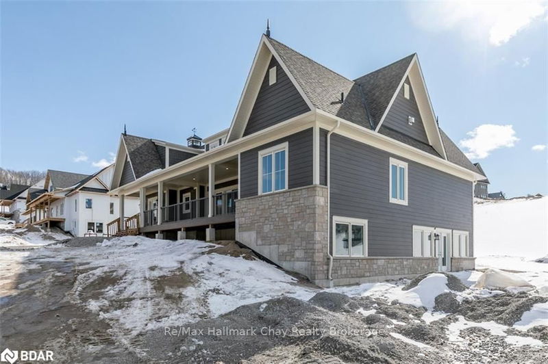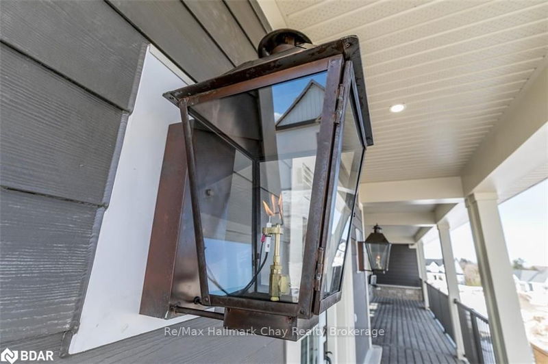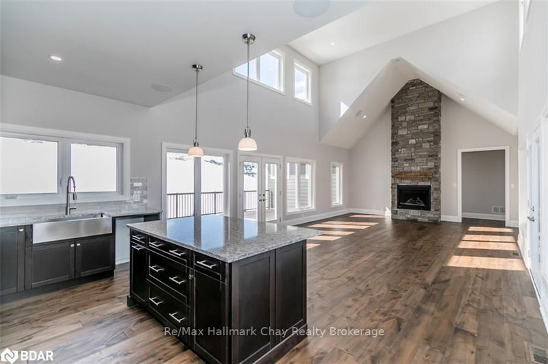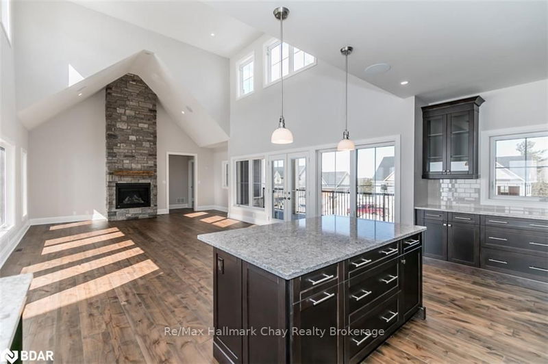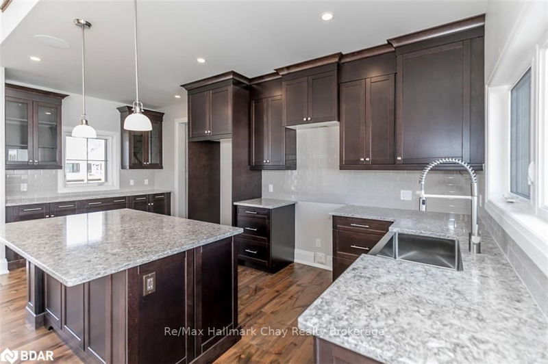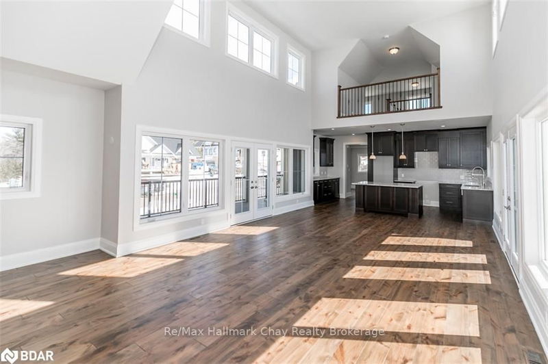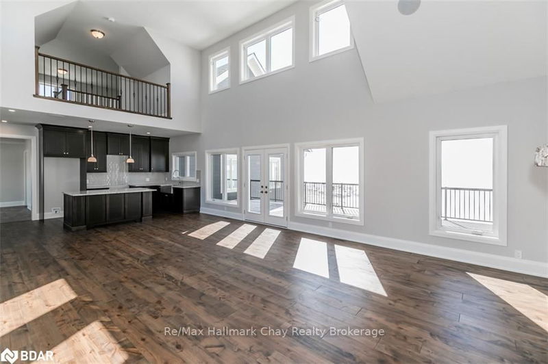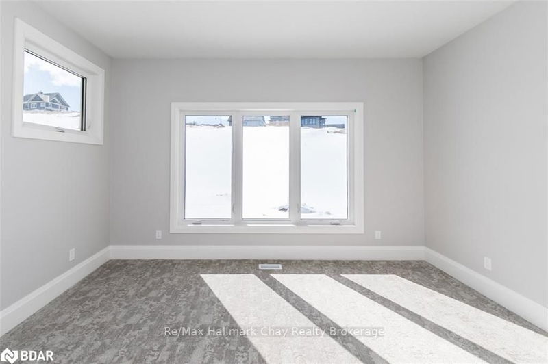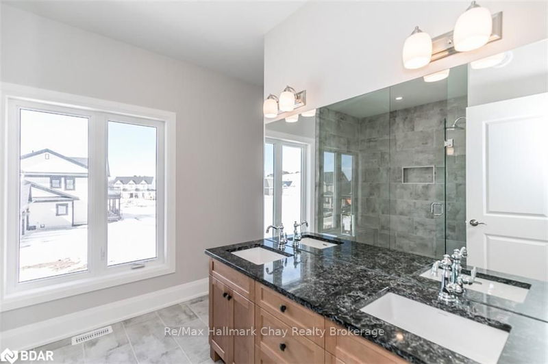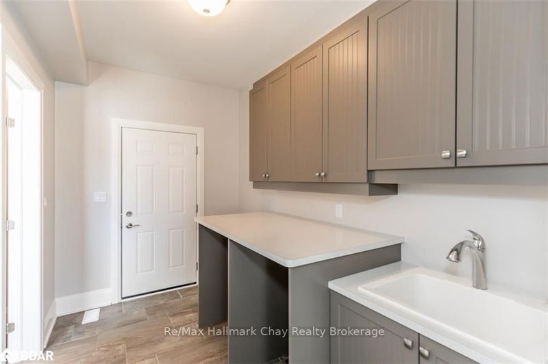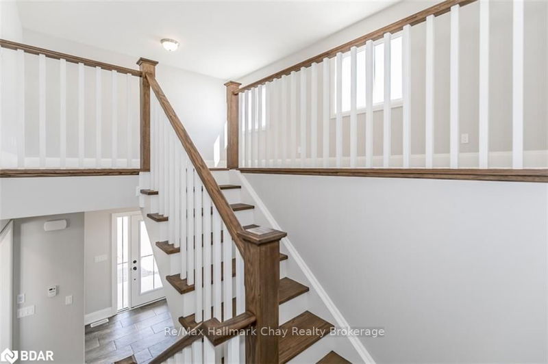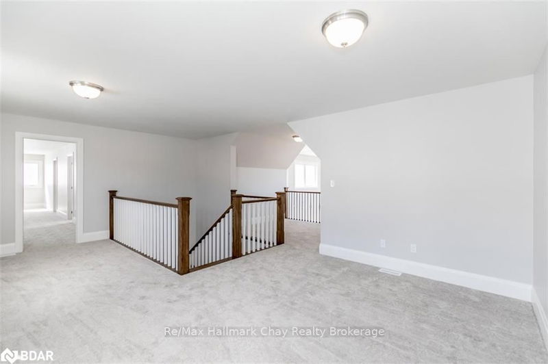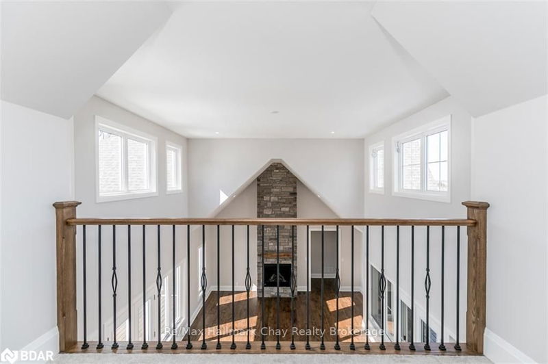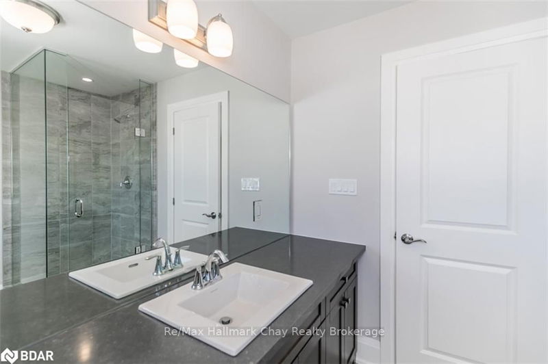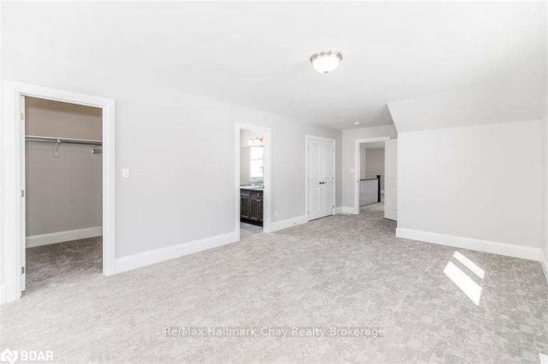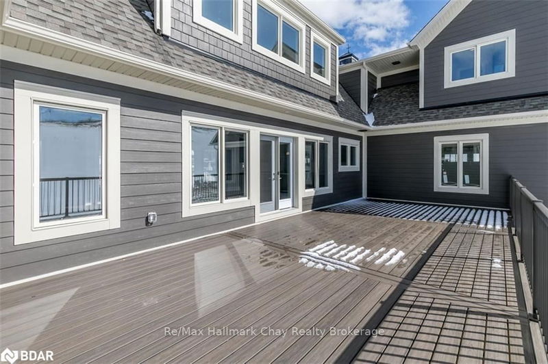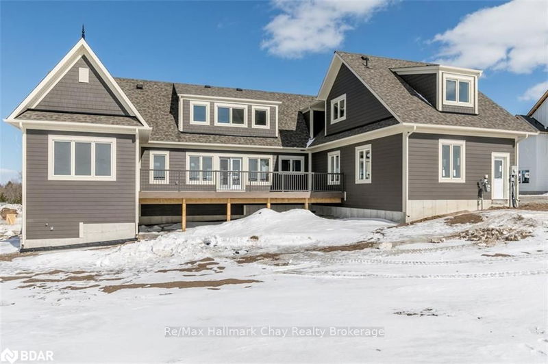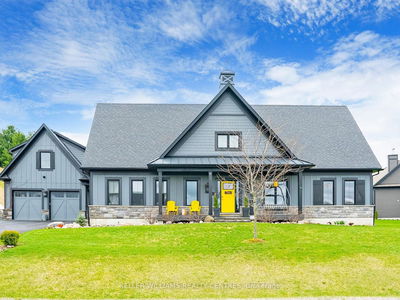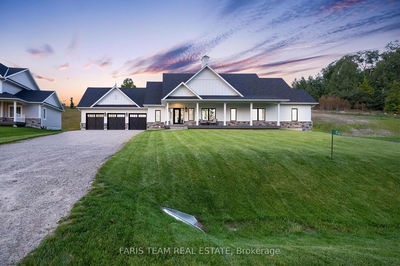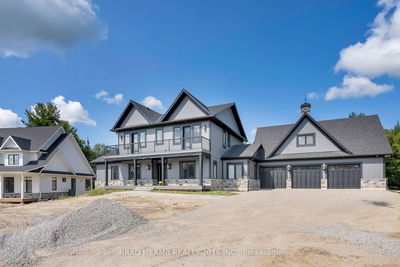MOVE IN NOW AND ENJOY LIVING AT BRAESTONE IN ORO-MEDONTE! Our Award Winning Community has available a brand new Morgan Bungalow Model with finished Loft. This dramatic 2,768 sq ft open concept plan combines kitchen, dining, and great room accentuated by 17 ft vaulted ceiling and 42" Napoleon gas fireplace with stone surround. A few of the beautiful features in this home include: upgraded kitchen with quartz countertops, hand-scraped wide plank hardwood flooring, master w/huge seamless glass shower & quartz vanity, spacious over-sized loft w/sitting area, bedroom, walk-in closet and 3 pc bathroom. Additional 1,295 fin sq ft in basement offering media room, office, family room, bedroom, and 3 pc bath. Triple garage and maintenance-free composite front and rear decks. Enjoy the "Remarkable" amenities that this community has to offer: Approx. 10 kms of trails, toboggan hill, 3 acre park, access to the Braestone Farm to enjoy pond skating, baseball, fruits & vegetables, Christmas trees an
Property Features
- Date Listed: Wednesday, March 27, 2019
- City: Oro-Medonte
- Neighborhood: Rural Oro-Medonte
- Full Address: 16 Gelderland Crescent, Oro-Medonte, L0K 1E0, Ontario, Canada
- Kitchen: Eat-In Kitchen, Hardwood Floor
- Listing Brokerage: Re/Max Hallmark Chay Realty Brokerage - Disclaimer: The information contained in this listing has not been verified by Re/Max Hallmark Chay Realty Brokerage and should be verified by the buyer.


