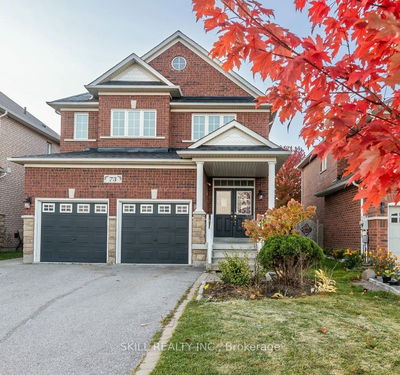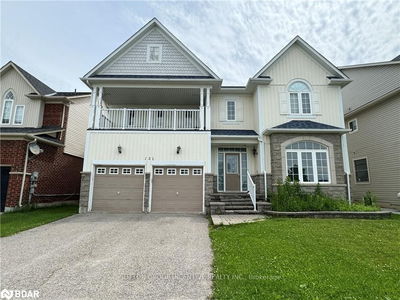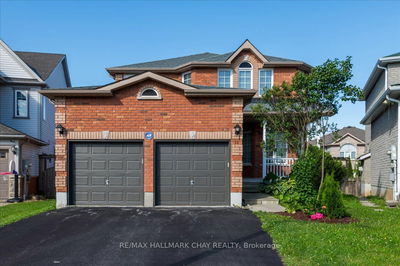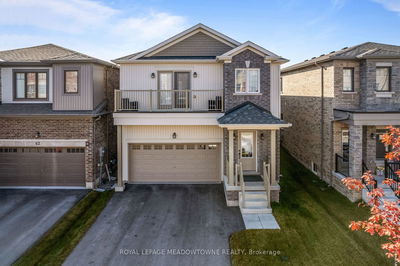Flowing over 3050 square feet with 4 beds and 3+1 beds, the bright entryway of 169 The Queensway welcomes you. The front living room is a great space for a formal living room/ sitting room. Off of this is the separate dining area, the ideal place to congregate with the family and friends for family gatherings. The beautiful eat-in kitchen houses a large island with breakfast bar, extended espresso cabinetry, pots and pans drawers, pendant lighting and stainless steel appliances. Off of the breakfast nook are double French doors leading to the rear yard. Retire after creating in the kitchen to the large family room. This cozy room welcomes you to relax with its gas fireplace and large windows allowing in a ton of natural light. The upper level boasts 4 large beds, ensuite with a soaker tub & separate glass shower, a Jack and Jill bath for the kiddies and a semi-ensuite. The large lower level awaits your customization. Enjoy your morning coffee or evening drinks in on the large fully fen
Property Features
- Date Listed: Wednesday, November 13, 2019
- City: Barrie
- Neighborhood: Innis-Shore
- Major Intersection: Yonge To East On Big Bay Point
- Family Room: Main
- Kitchen: Eat-In Kitchen
- Living Room: Main
- Listing Brokerage: Re/Max Hallmark Chay Realty Brokerage - Disclaimer: The information contained in this listing has not been verified by Re/Max Hallmark Chay Realty Brokerage and should be verified by the buyer.









