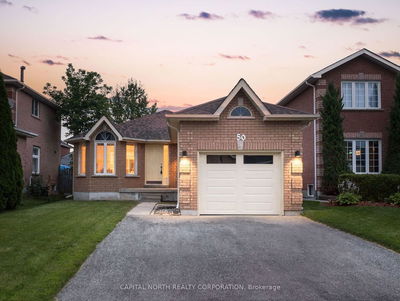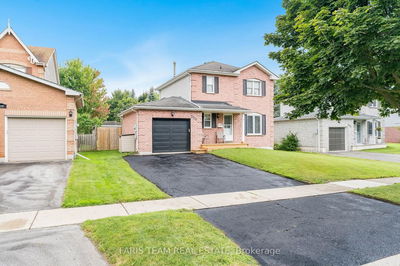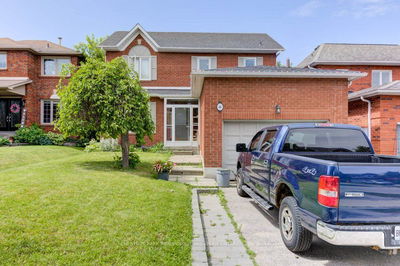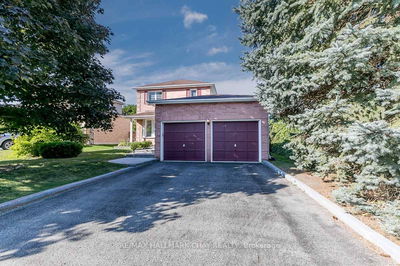Beautifully renovated from top to bottom, this 4 bedroom 2 full bathroom home is nestled on a huge pie-shaped lot in the heart of Bayshore Estates. Upgrades include an open concept main level, a gourmet kitchen complete with stone countertops, stainless steel appliances, a huge island & a walkout to a 2-tiered deck (upper deck 20 ft x 12 ft, lower deck 13 ft x 12 ft). A 4-piece bathroom on the upper level & a 3-piece bathroom with a walk-in shower on the lower level. 3 generously sized bedrooms on the upper level. one with its own murphy bed that can be stored away when not in use. Renovated lower level includes a rec room with fireplace, 3 piece bathroom, storage with barn doors, 4th bedroom, and a gorgeous laundry room. Inside entry from garage. Garage door opener. Gas line in the garage. Shingles 2020. Furnace, A/C & Hepa Filter 2018. Conveniently located close to schools, parks, shopping, trails & the GO.
Property Features
- Date Listed: Wednesday, July 06, 2022
- City: Barrie
- Neighborhood: Bayshore
- Major Intersection: Big Bay Point To Pine Drive
- Full Address: 220 Pine Drive, Barrie, L4N 4H5, Ontario, Canada
- Kitchen: Laminate
- Family Room: Laminate
- Listing Brokerage: Sutton Group Incentive Realty Inc. Brokerage - Disclaimer: The information contained in this listing has not been verified by Sutton Group Incentive Realty Inc. Brokerage and should be verified by the buyer.









