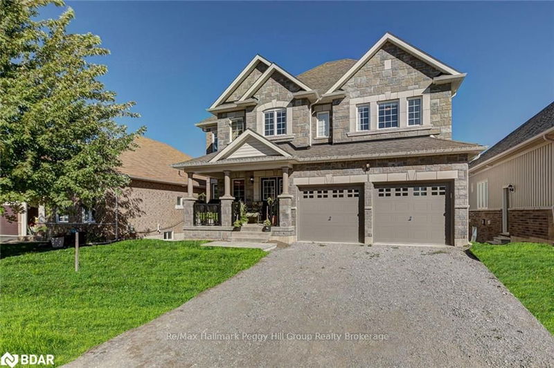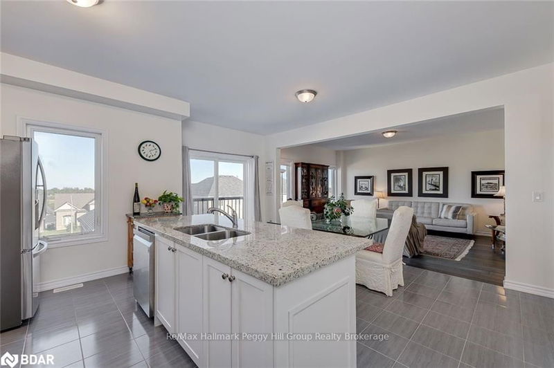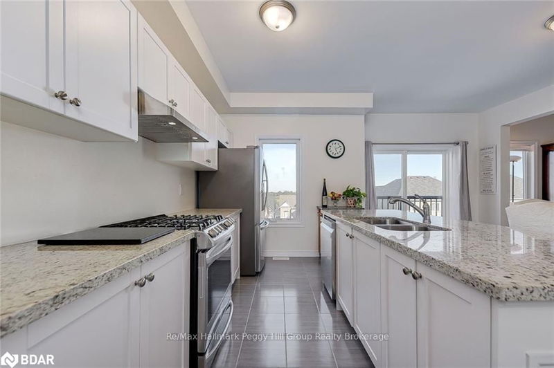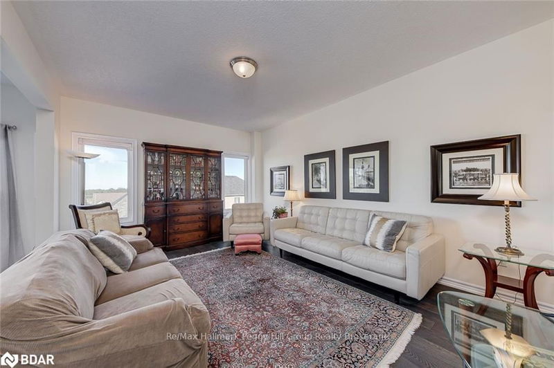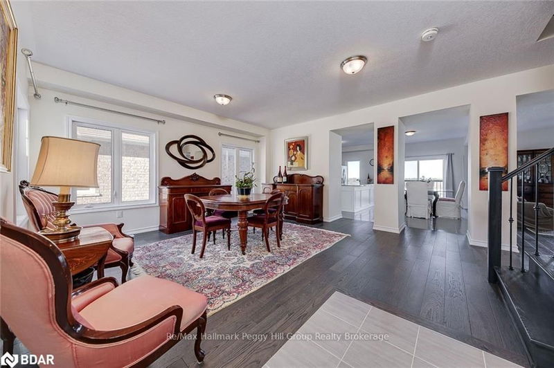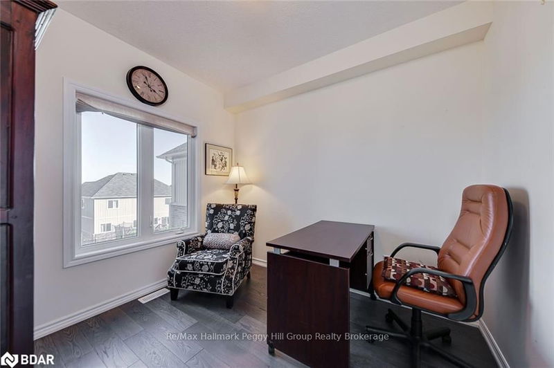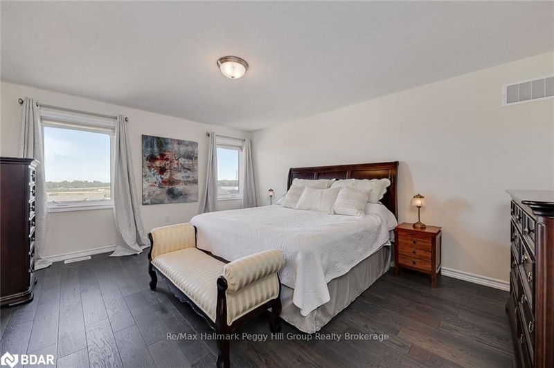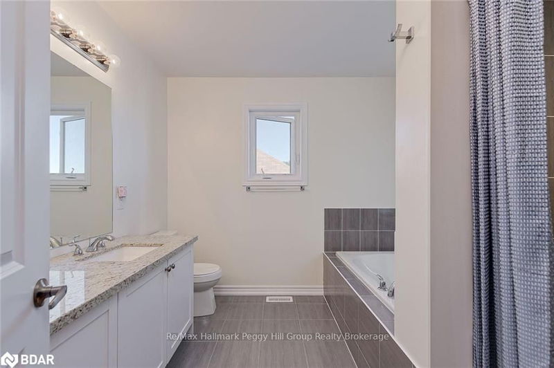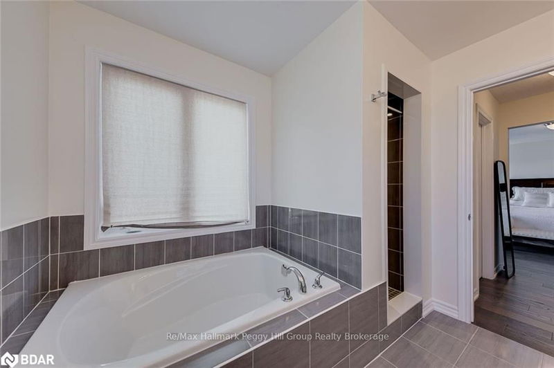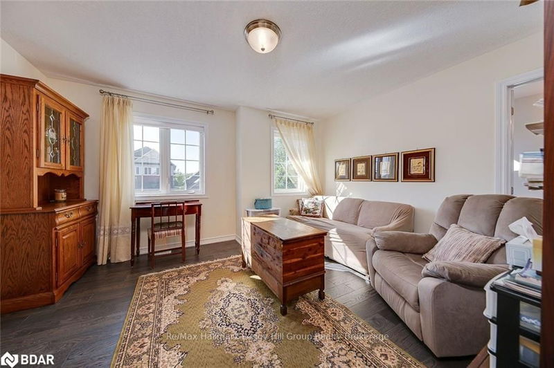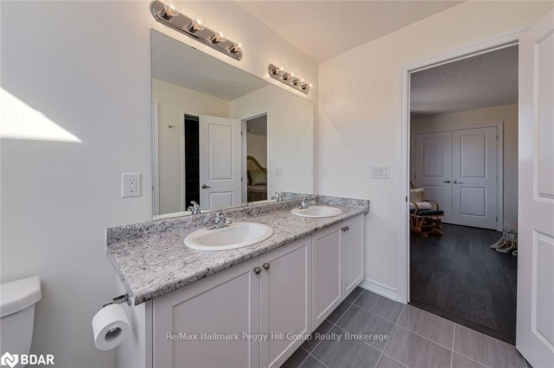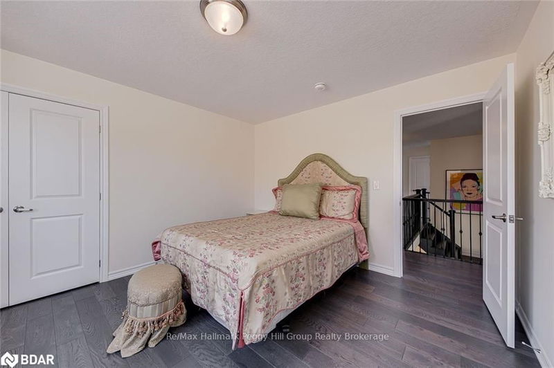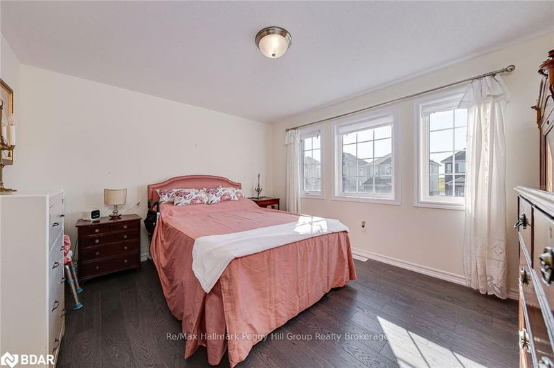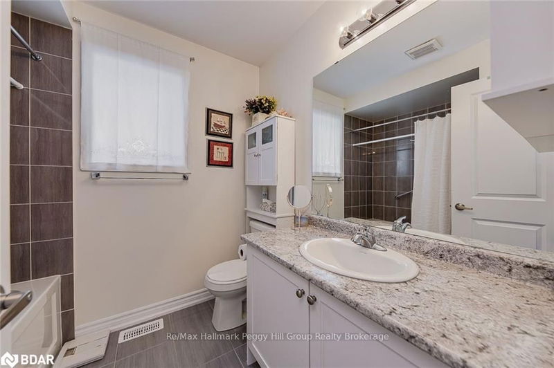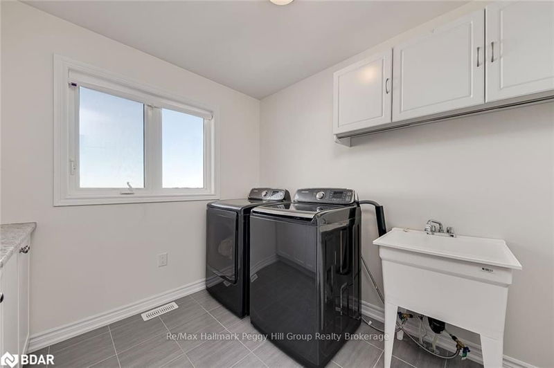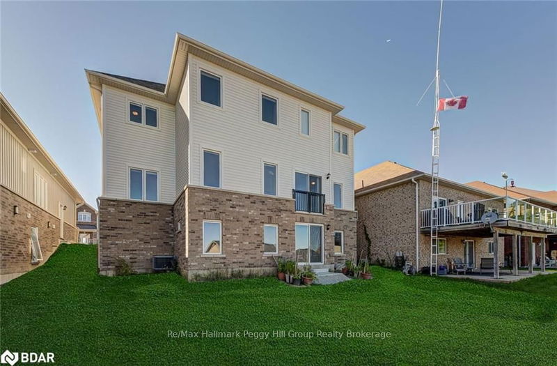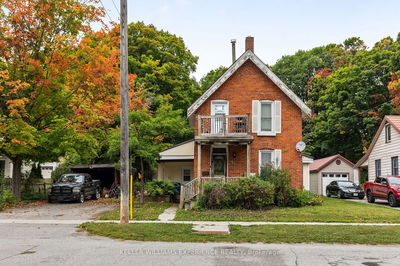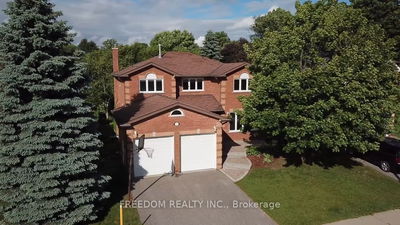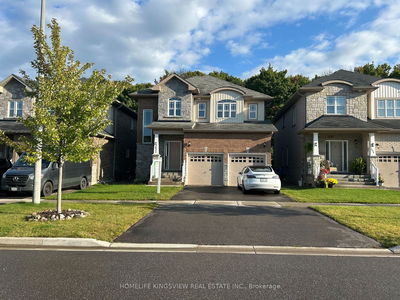NEWLY BUILT PROPERTY FOUND IN THE WELL-ESTEEMED WEST RIDGE COMMUNITY OF ORILLIA! Look no further, as the property you've always dreamt of can be found here in Orillia's thriving city, located halfway between the GTA & the Muskokas! Beautiful curb appeal welcomes you to this excellent dwelling built in 2021, which presents a stone/vinyl exterior, an attached 2-car garage, & a double-wide driveway which is due to receive asphalt. A beautiful front porch acts as the perfect place to enjoy your coffee & the front lawn features freshly laid sod! Upon entering this 2-storey home, admire its open-concept layout, engineered HW floors, & abundant natural light! The bright foyer offers a hall closet & access to a 2-pc bathroom. The beautifully designed kitchen is paired with upgraded S/S appliances, a sizeable centre island, & a charming eat-in area. The dining room & living room are both radiated with beautiful natural light. Rounding off the main floor amenities is a mudroom with inside access from the garage & a bright bedroom/office. The well-appointed upper level hosts the primary suite which includes a W/I closet, a second double closet, & 5-pc ensuite. Another bedroom is found on this level & paired with a 4-pc ensuite & W/I closet. Finally, 2 additional bedrooms, one of which has a W/I closet, are attached by a 4-pc Jack & Jill bathroom. A spacious laundry room with upper/lower cabinets ties the knot on this upper level. The unfinished basement is waiting to be transformed & features a W/O. You will be glad to know that Bass Lake Provincial Park, golf courses, & Couchiching Beach Park are within driving distance, while parks, a school, a dog park, & hiking trails are only a quick walk away! Also appreciate being within excellent proximity of Lakehead University, Orillia Soldiers' Memorial Hospital, Hwy 11, & downtown Orilla! Visit our site for more info & a 3D tour!
Property Features
- Date Listed: Thursday, September 08, 2022
- City: Orillia
- Major Intersection: ON-11/ON-12 N/Atlantis Dr/Destination will be on t
- Kitchen: Main
- Living Room: Main
- Listing Brokerage: Re/Max Hallmark Peggy Hill Group Realty Brokerage - Disclaimer: The information contained in this listing has not been verified by Re/Max Hallmark Peggy Hill Group Realty Brokerage and should be verified by the buyer.

