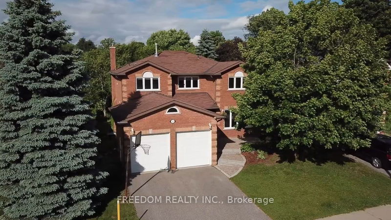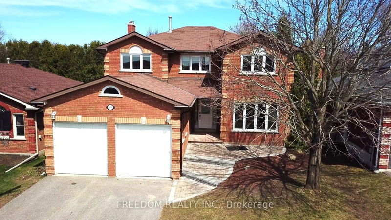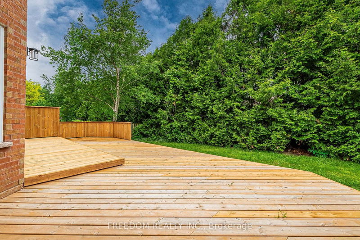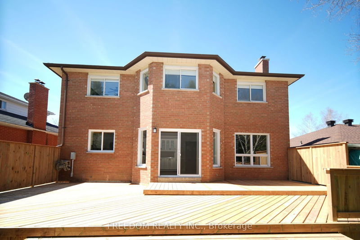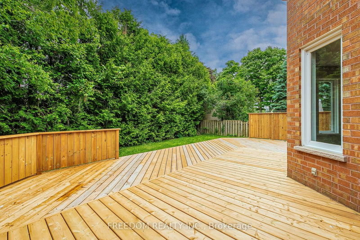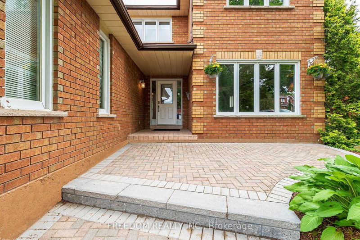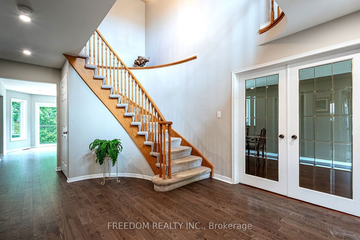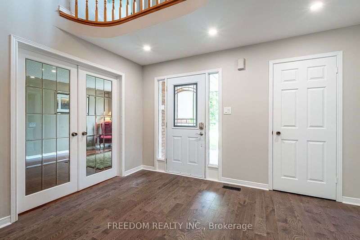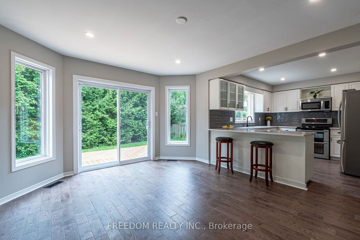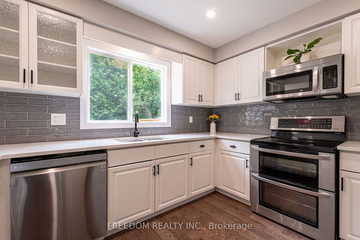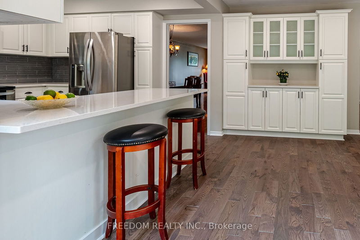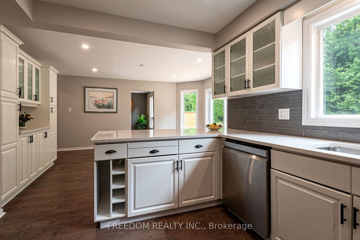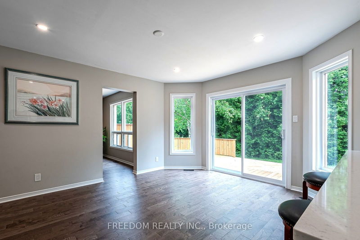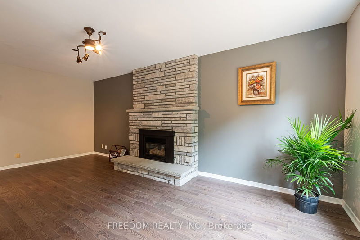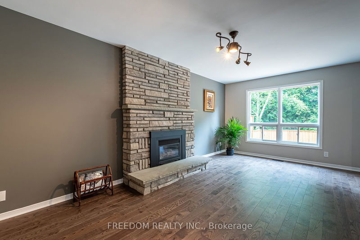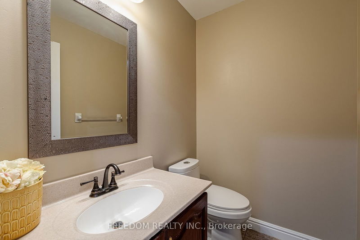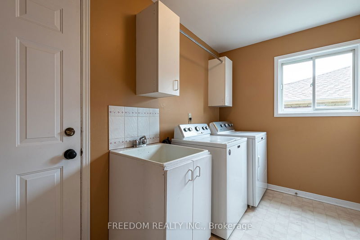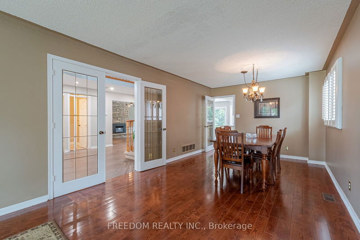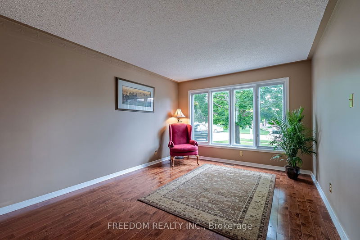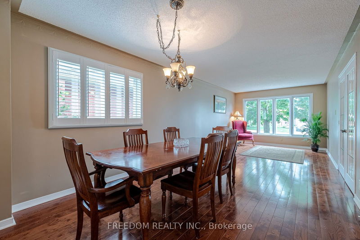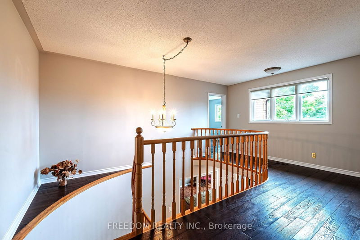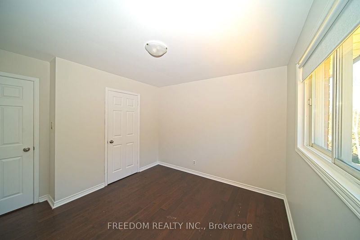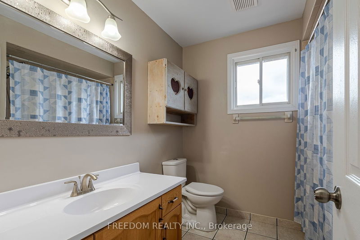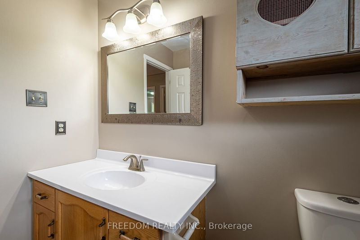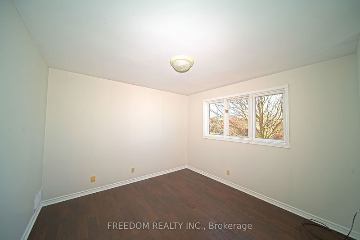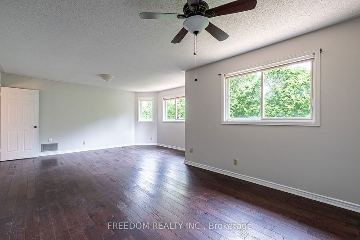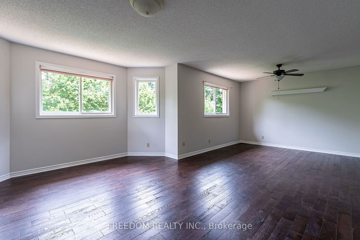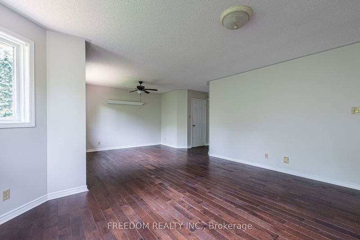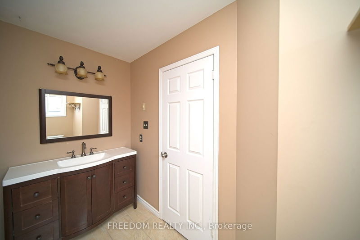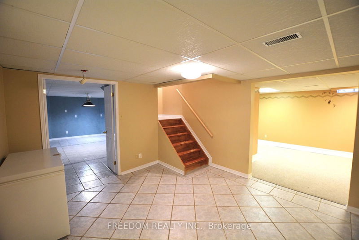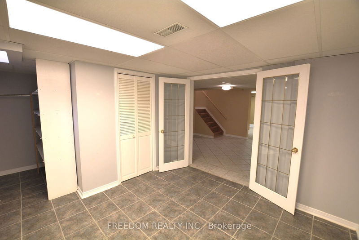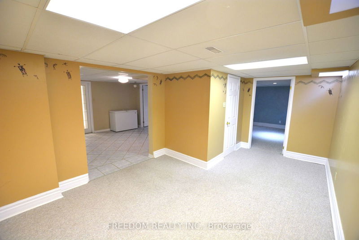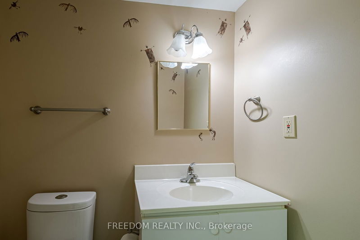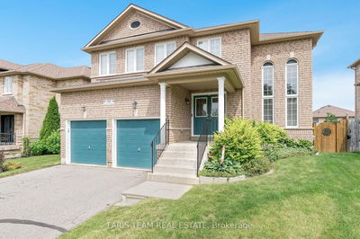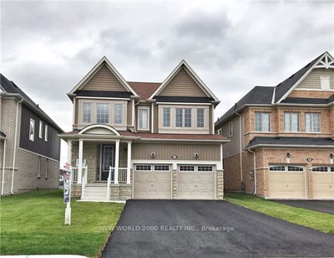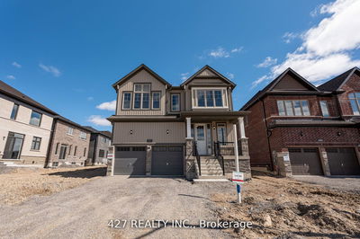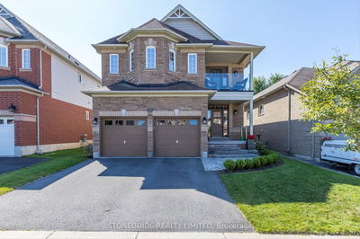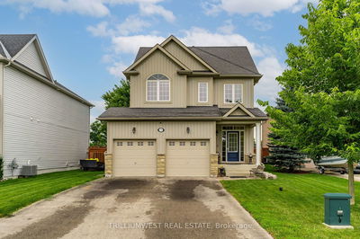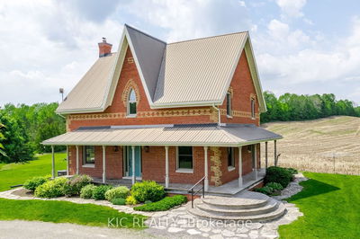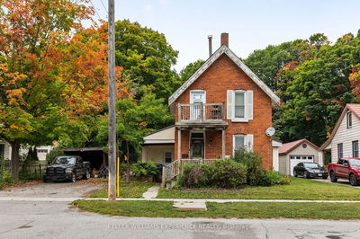Quality executive home on 50 ft wide lot in sought after area of Orillia - close to Hwy 11, Transit system, Elementary and Secondary Schools, Shopping and Recreation Centre. This bright expansive family home boasts approximately 4000 sq. ft. of finished living space with 4 bedrooms, 4 bathrooms and main floor laundry ; rough-in central vac; high efficiency gas furnace ; an upgraded kitchen; updated stainless appliances ( within last 4 years); new sliding patio door to an updated private rear deck off kitchen eating area; and , most of the home's flooring has been updated with beautiful hardwood. The master bedroom is very large and has 2 walk-in closets and a 4 pc bathroom. This home also lends itself to the extended family as there is a powder room in the basement ( where a shower potentially could be added ) and there is "rough-in" plumbing for a bar sink / kitchen sink. There is also a large cold room at the front of the basement. You will not be disappointed !!!.
Property Features
- Date Listed: Saturday, September 07, 2024
- Virtual Tour: View Virtual Tour for 94 Lewis Drive
- City: Orillia
- Neighborhood: Orillia
- Major Intersection: Coldwater Rd and Lewis Drive
- Full Address: 94 Lewis Drive, Orillia, L3V 7R8, Ontario, Canada
- Kitchen: Main
- Living Room: Combined W/Dining
- Family Room: Hardwood Floor
- Listing Brokerage: Freedom Realty Inc. - Disclaimer: The information contained in this listing has not been verified by Freedom Realty Inc. and should be verified by the buyer.

