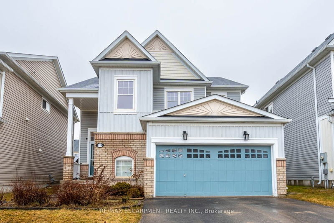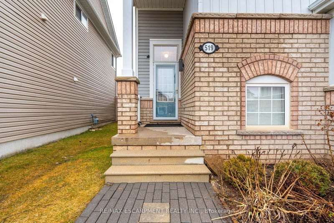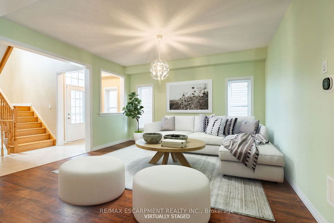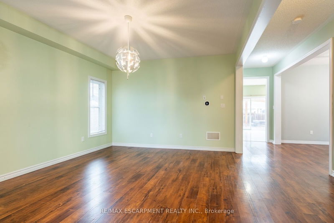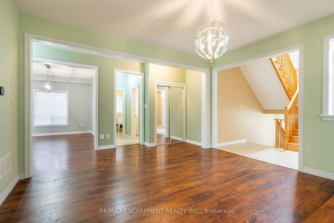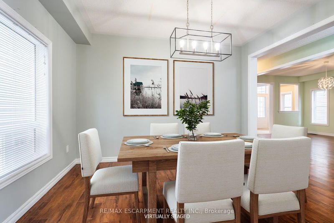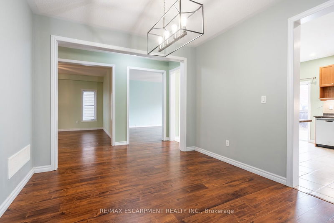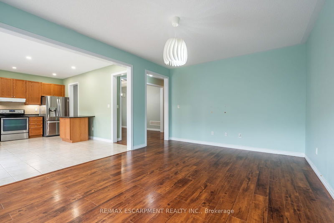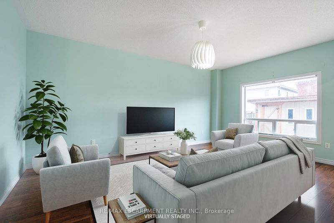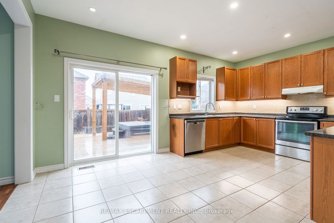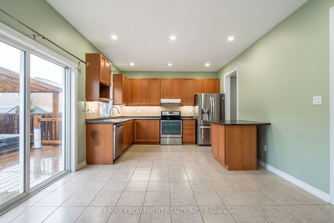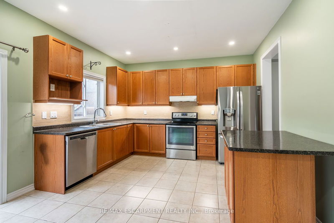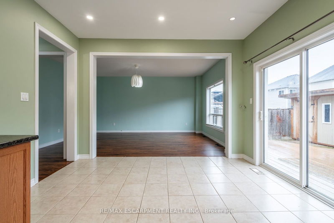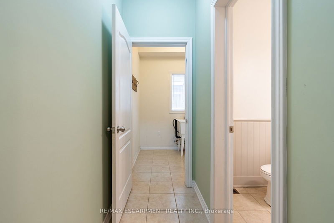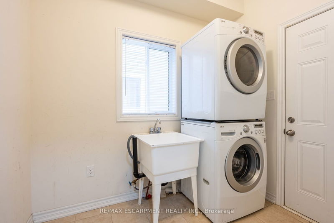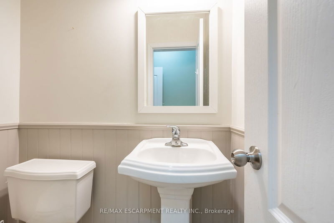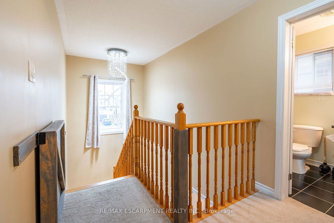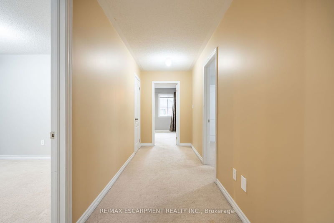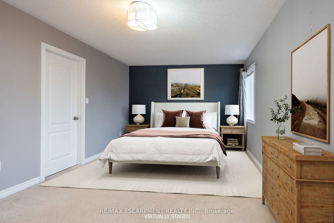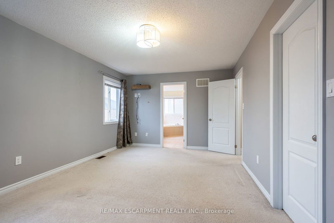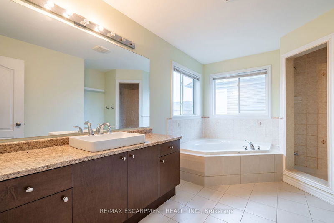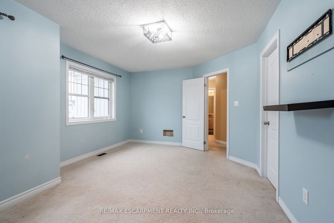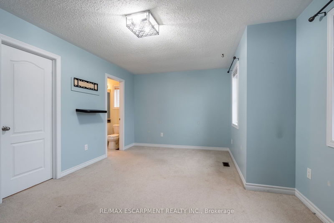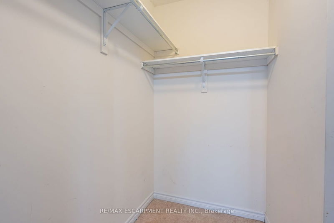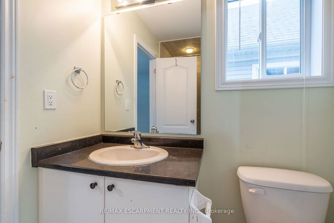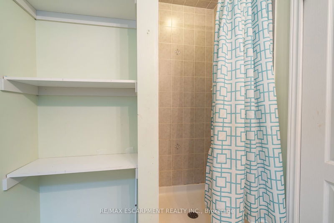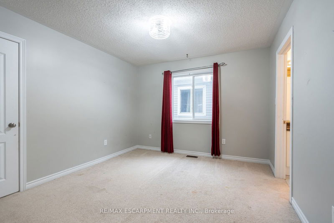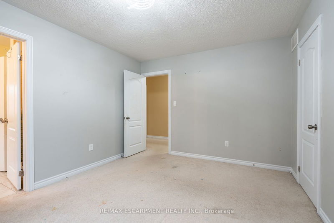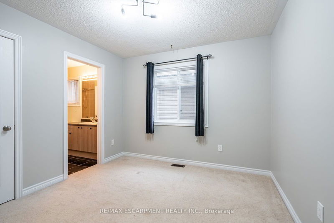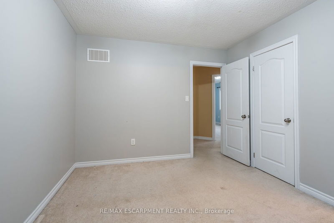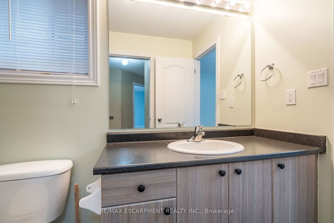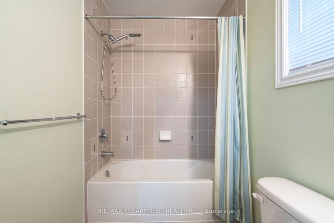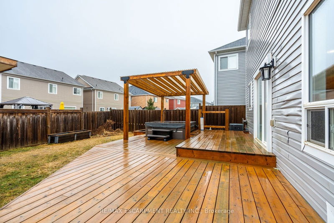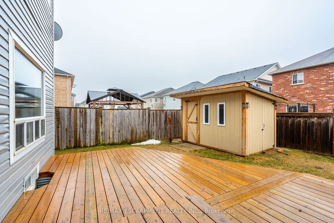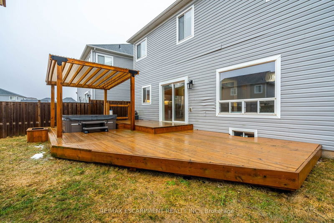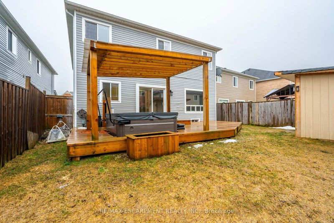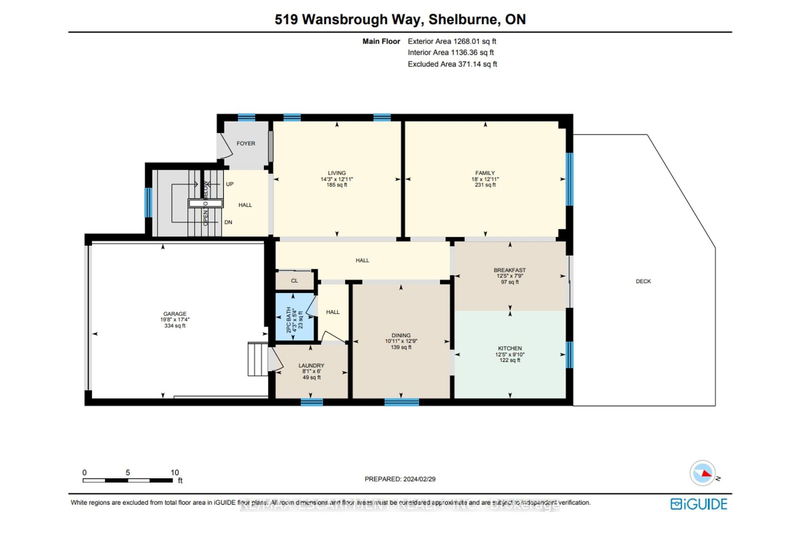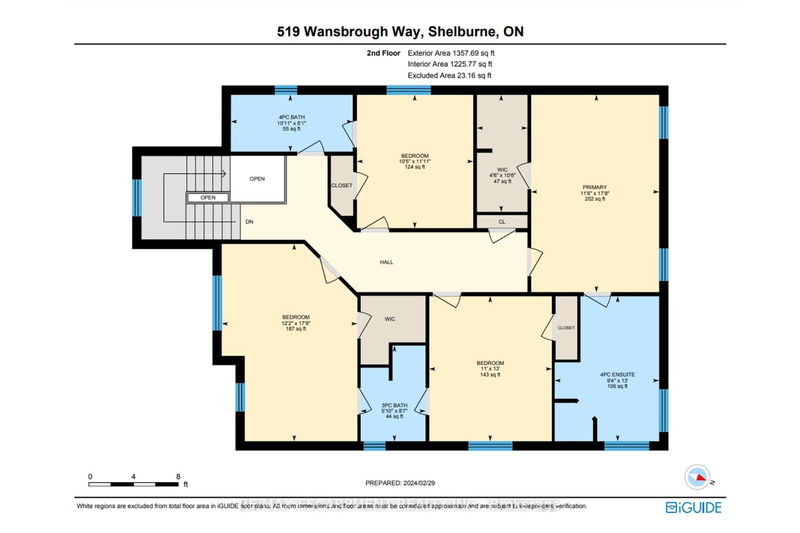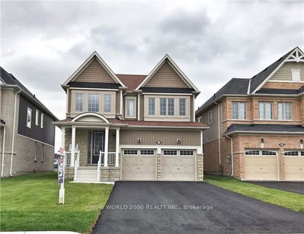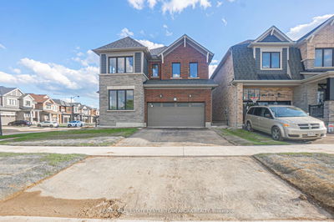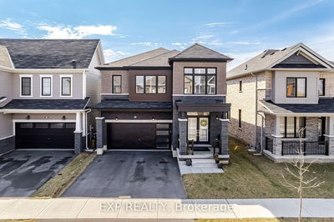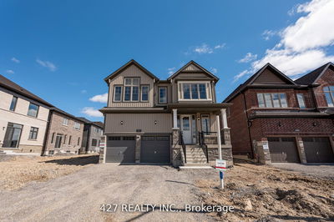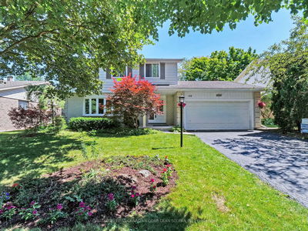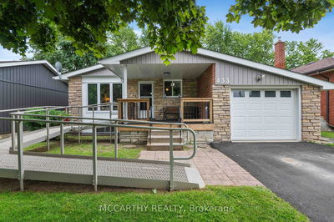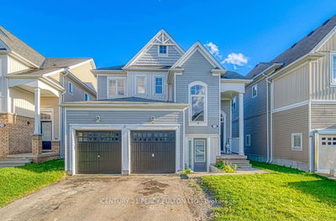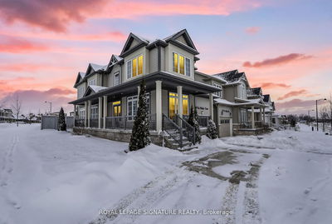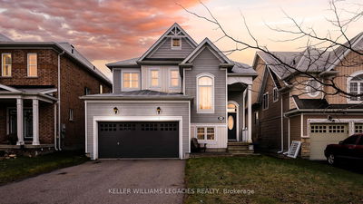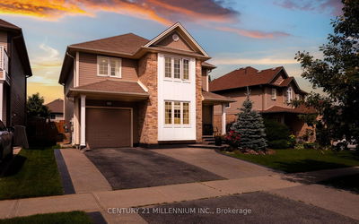Fantastic 2-storey family home with charming curb appeal featuring 4 bedrooms, 3+1 bathrooms and a double garage in Shelburne! Enjoy the convenience of a functional main floor plan with large windows throughout, perfect for easy everyday living and hosting. There is a spacious living area near the front of the home which leads into the beautifully designed dining room. The kitchen is well-designed with plenty of cabinetry and counter space, and a breakfast area with backyard access. The family room is generously sized and features an exceptionally large window that overlooks the backyard. Also found on the main floor is a laundry room, a tasteful powder room, and inside entry from the double garage. Make your way to the second floor where you will find the retreat-like private primary bedroom with a large walk-in closet and a lovely 4-piece ensuite with a soaker tub and a shower. Three additional spacious bedrooms, all with ample closet space, and two additional bathrooms complete the second level. The basement offers plenty of space for storage, a cold room and the opportunity of a blank canvas to custom design your dream recreation room! Conveniently situated near lots of great amenities, restaurants, schools, golf courses, nature trails and parks, and more.
Property Features
- Date Listed: Tuesday, June 25, 2024
- Virtual Tour: View Virtual Tour for 519 Wansbrough Way
- City: Shelburne
- Neighborhood: Shelburne
- Major Intersection: County Rd 124
- Full Address: 519 Wansbrough Way, Shelburne, L9V 2S8, Ontario, Canada
- Living Room: Main
- Kitchen: Main
- Family Room: Main
- Listing Brokerage: Re/Max Escarpment Realty Inc. - Disclaimer: The information contained in this listing has not been verified by Re/Max Escarpment Realty Inc. and should be verified by the buyer.

