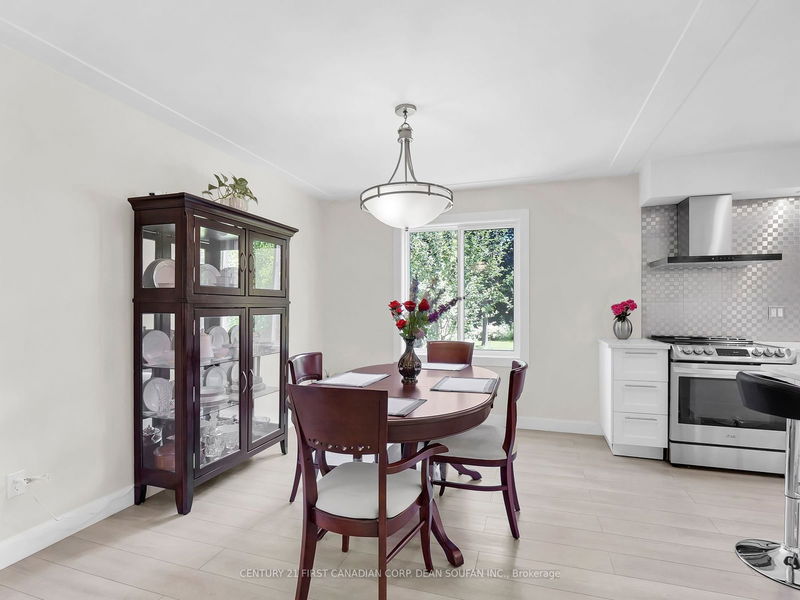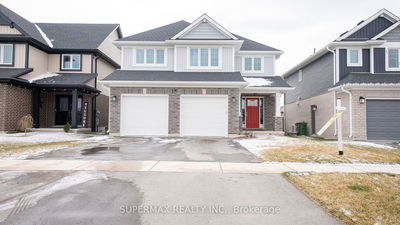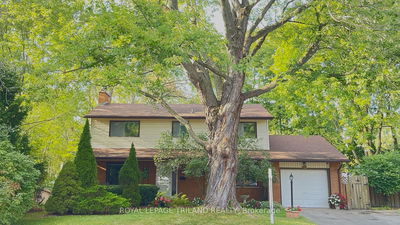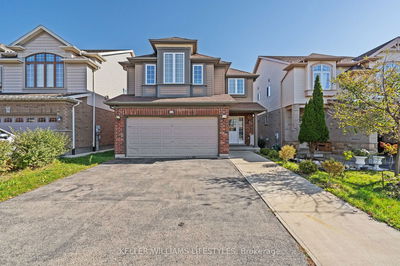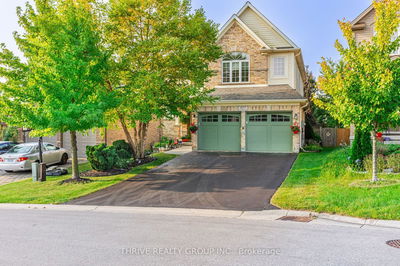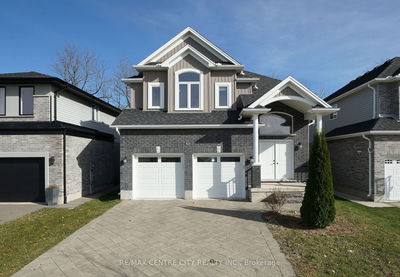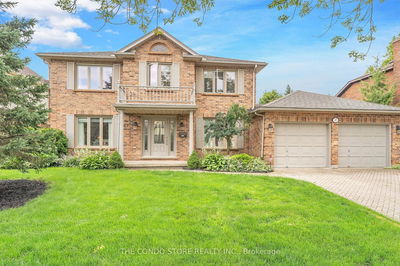Welcome to 30 Annadale Drive - A Stylishly Renovated Family Home. Discover the allure of this beautifully renovated family home nestled in the welcoming Sherwood Forest neighborhood. Situated on a generous lot, this residence offers a spacious and thoughtfully designed floorplan. Notably located within the esteemed Orchard Park school district, you'll also enjoy proximity to a host of amenities, including the vibrant Masonville shopping district, Western University, and the University Hospital. Step into the center hall plan, featuring a spacious foyer that leads seamlessly to a bright and airy living room, perfect for gatherings and relaxation. The pristine white eat-in kitchen is a culinary delight, equipped with abundant storage, an island for casual dining, and top-of-the-line stainless steel appliances. Enjoy the convenience of a main-floor laundry/mudroom with direct access to the fenced backyard. A 2-piece powder room, attached double car garage, and a cozy family room, complete with sliding doors and a contemporary linear electric fireplace, add to the functionality of this home. Upstairs, you'll discover four bedrooms, each offering comfortable living spaces. The primary bedroom is a retreat with its own ensuite bathroom and double closets, ensuring ample storage and privacy. The lower level has been elegantly finished, featuring a spacious recreation room and a well-appointed wet bar, ideal for entertaining family and friends. This charming home is waiting for your family to make it their own. With its modern updates and convenient location, it offers a welcoming and comfortable lifestyle. Don't miss the opportunity to call 30 Annadale Drive your new home
Property Features
- Date Listed: Monday, June 17, 2024
- Virtual Tour: View Virtual Tour for 30 Annadale Drive
- City: London
- Neighborhood: North J
- Major Intersection: Wonderland Rd North, Turn right onto Annadale Dr, home on right side.
- Full Address: 30 Annadale Drive, London, N6G 2B7, Ontario, Canada
- Living Room: Main
- Kitchen: Main
- Family Room: Fireplace
- Listing Brokerage: Century 21 First Canadian Corp. Dean Soufan Inc. - Disclaimer: The information contained in this listing has not been verified by Century 21 First Canadian Corp. Dean Soufan Inc. and should be verified by the buyer.








