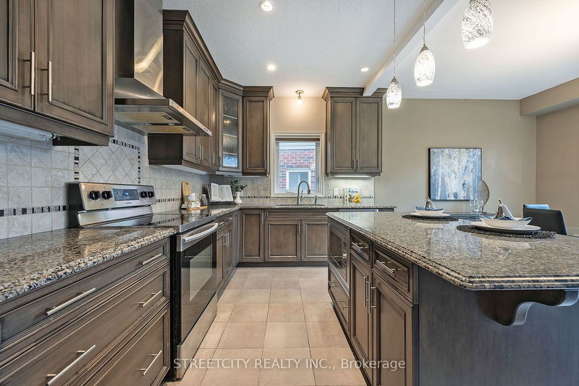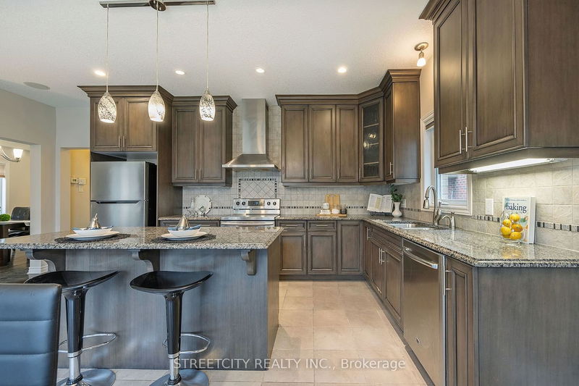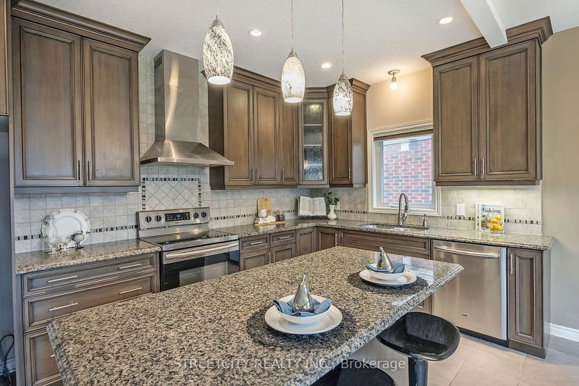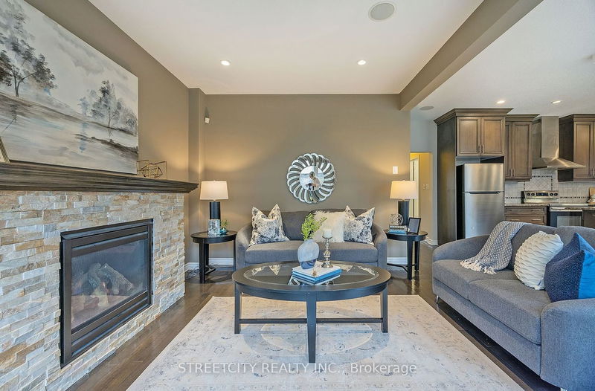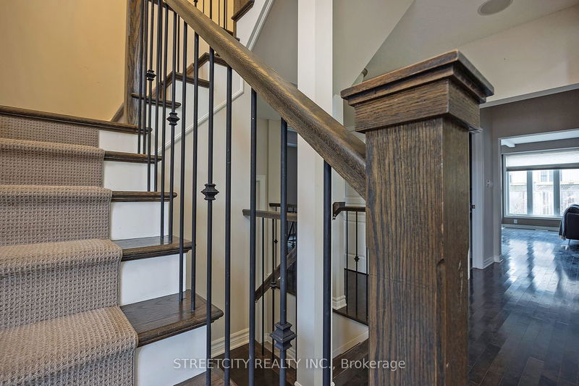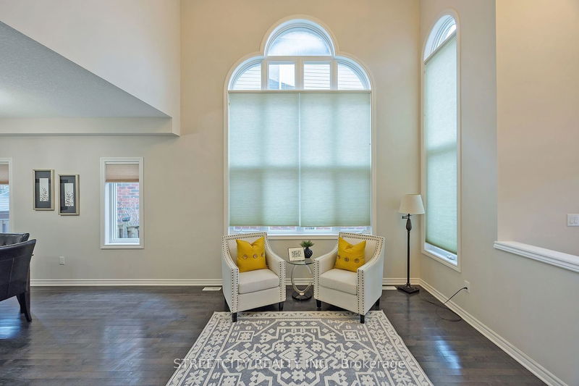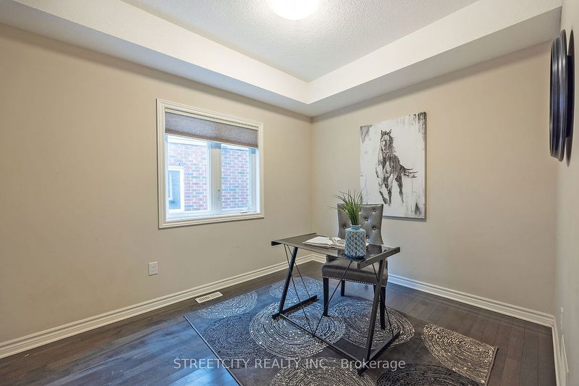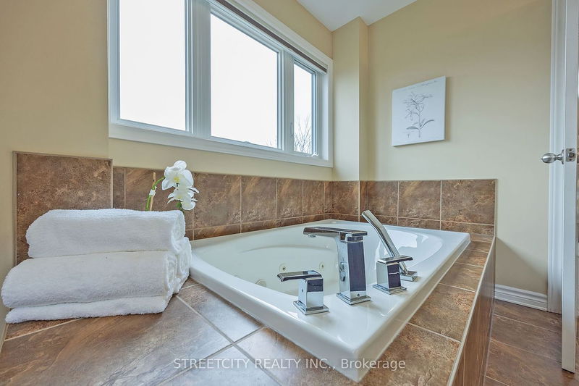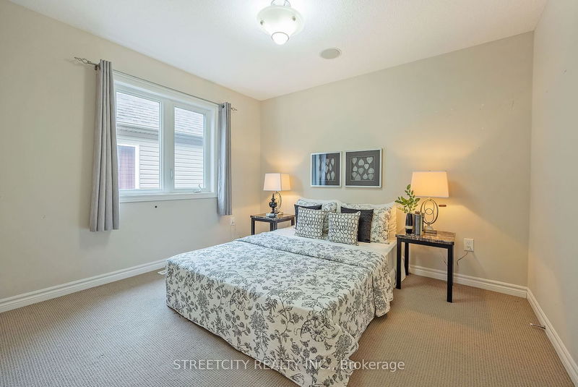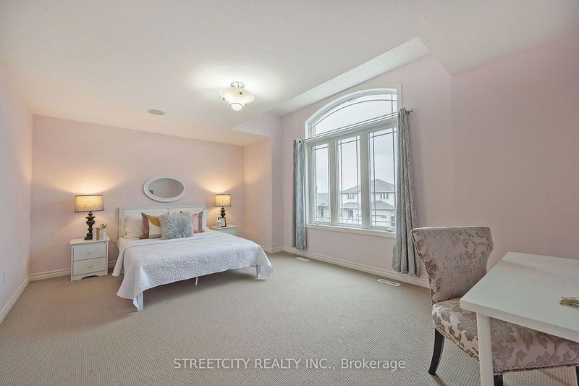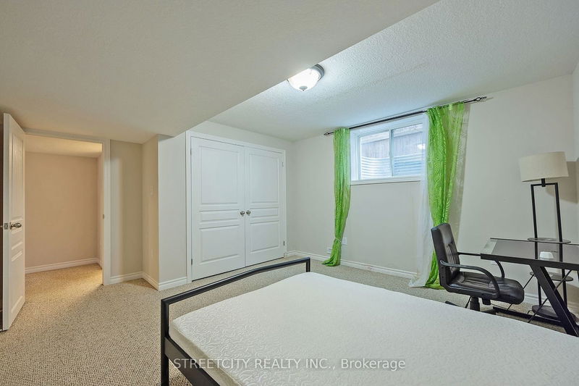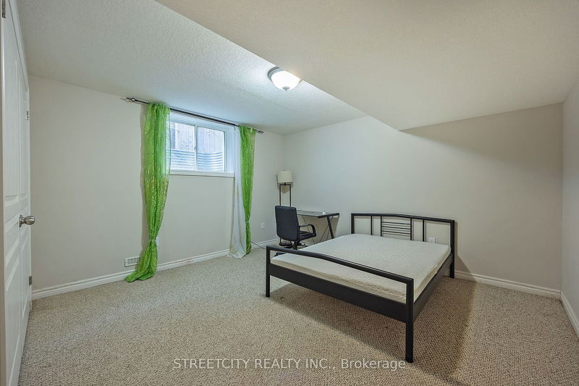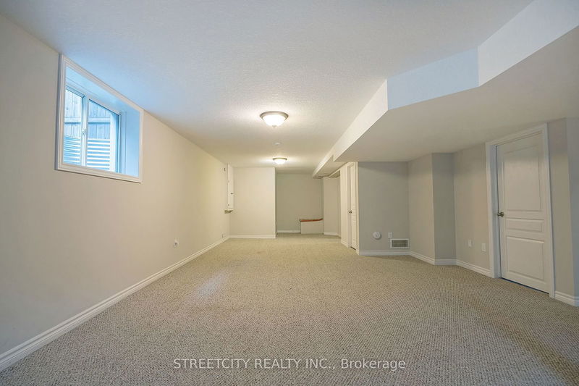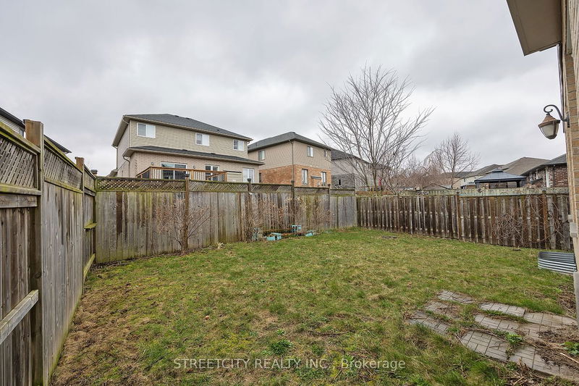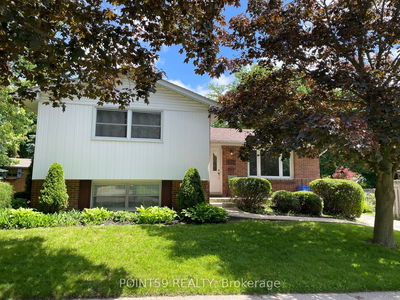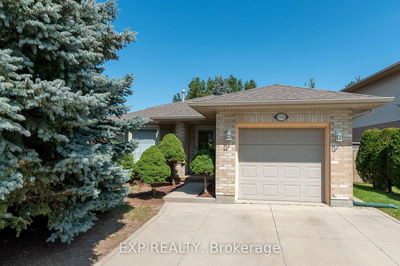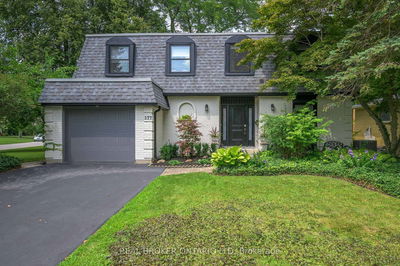Welcome to this beautiful two-storey in Oakridge Meadows featuring over 2800+1011 sqft of finished living space. with double garage and double front doors leading into the grand entrance with upgraded wood staircase and open concept design. The main floor has a perfect layout with two living rooms, formal dining room, Chef's kitchen including all the upgrades, cozy gas fireplace, main floor office and spacious laundry room. The upper level features 4 massive bedrooms including a master with double doors, walk-in closet and luxury 5pc ensuite. The fully finished lower level is perfect for the kids to play with a massive family room, 5th bedroom and plenty of storage. Built-in speaker system can be found throughout so you can enjoy your favourite music or audio book at any time. the backyard is fully fenced allowing for a great space to soak up the sun.
Property Features
- Date Listed: Thursday, March 28, 2024
- Virtual Tour: View Virtual Tour for 877 Kettleridge Street
- City: London
- Major Intersection: Wonderland Rd & Sarnia Rd
- Living Room: Main
- Kitchen: Main
- Family Room: Main
- Listing Brokerage: Streetcity Realty Inc. - Disclaimer: The information contained in this listing has not been verified by Streetcity Realty Inc. and should be verified by the buyer.



