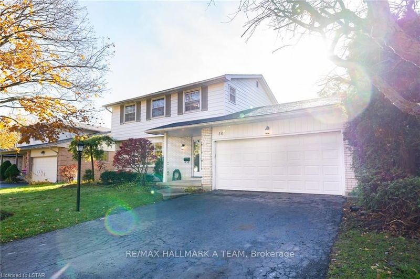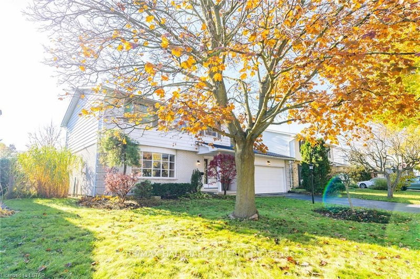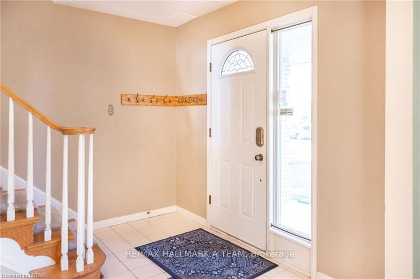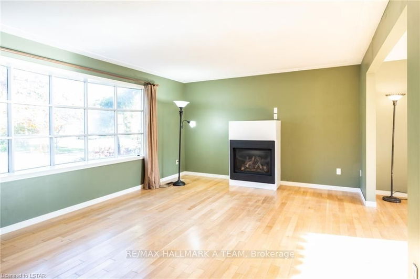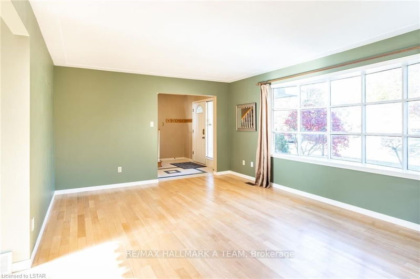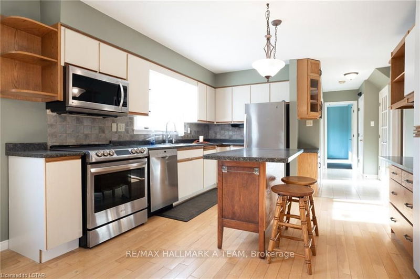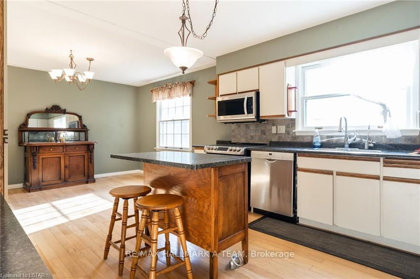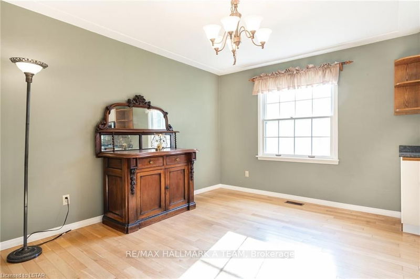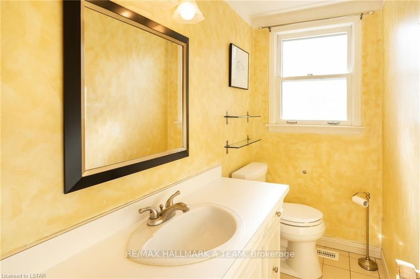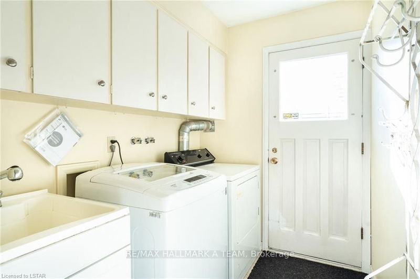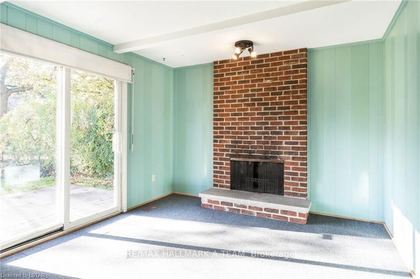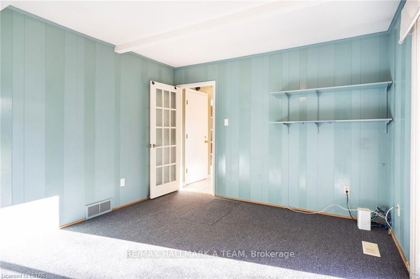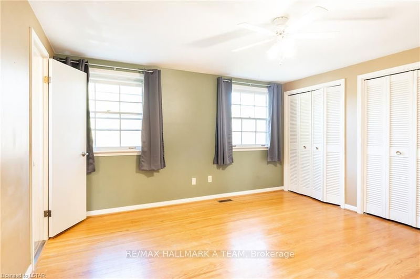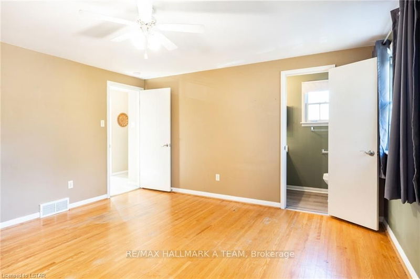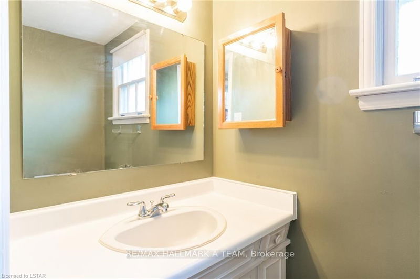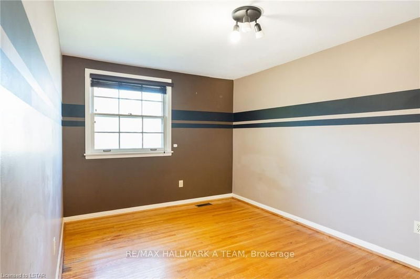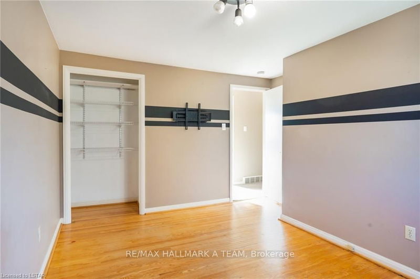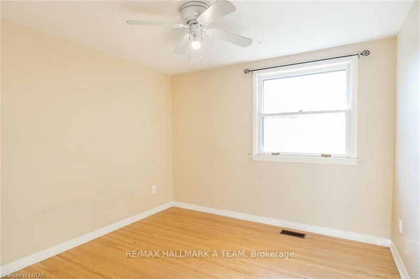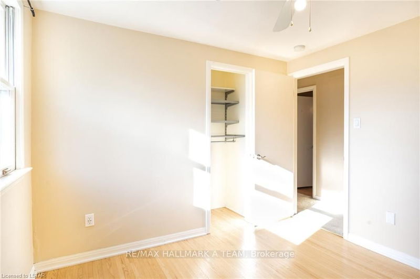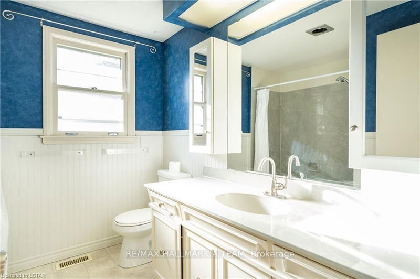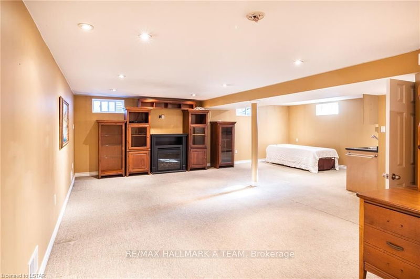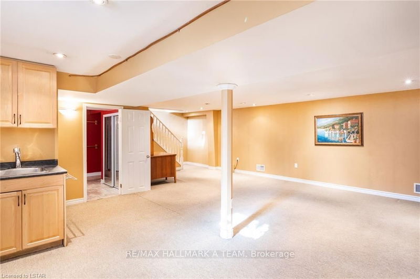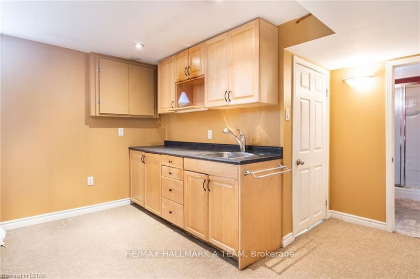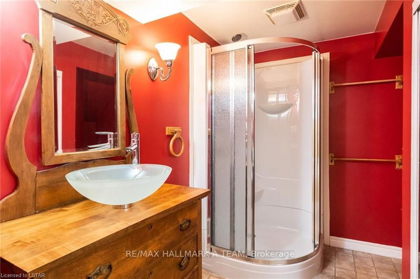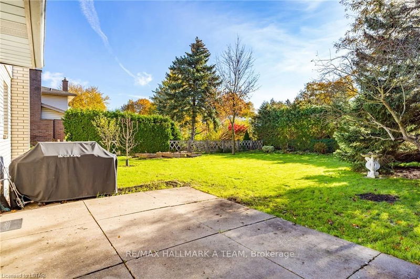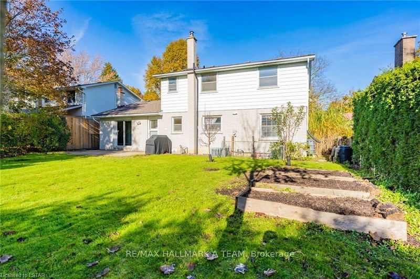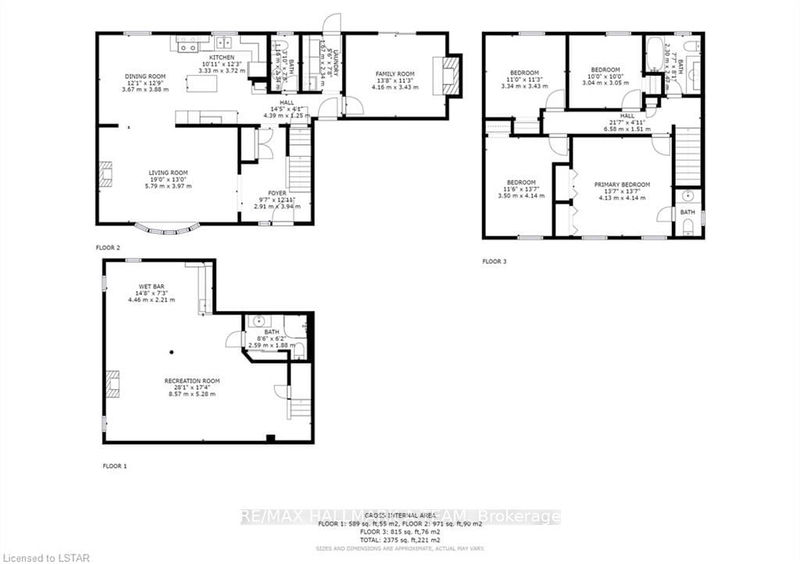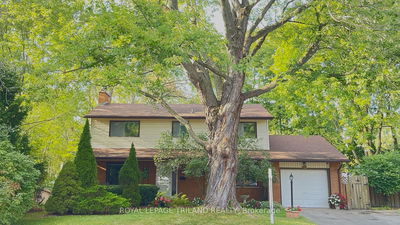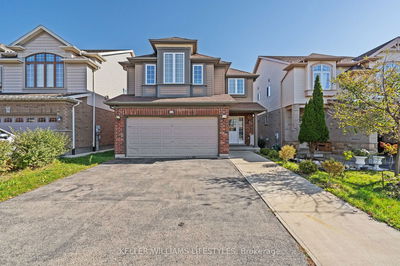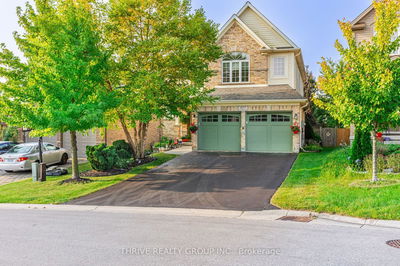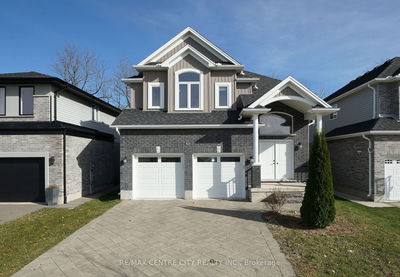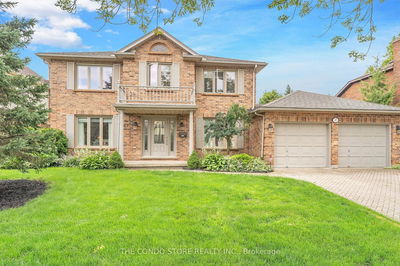Well cared for home in family friendly Sherwood forest boasts a spacious floorplan on a large lot. Orchard Park school district and close to many amenities including Masonville shopping district, Western University and University Hospital. Centre hall plan offers large foyer leading to bright and spacious living room with gleaming hardwood floors bay window and gas fireplace. The dining room has views of the backyard and is open to kitchen and living room. The kitchen offers ample storage. A central island, stainless appliances, including Bosch dishwasher. The main floor offers laundry/mudroom (Washer/Gas Dryer) with access to fenced backyard. A 2pc powder room, access to an attached double car garage and a family room with sliding doors and a wood burning fireplace. Upstairs you'll find 4 bedrooms. The primary bedroom has ensuite and double closets. Oak Hardwood floors can be found throughout the 4 bedrooms. The lower level has been finished with a large recreation room and wet bar.
Property Features
- Date Listed: Friday, November 12, 2021
- City: London
- Neighborhood: North J
- Major Intersection: Turn Right Onto Wonderland Rd,
- Living Room: Main
- Kitchen: Main
- Family Room: Main
- Listing Brokerage: Re/Max Hallmark A Team - Disclaimer: The information contained in this listing has not been verified by Re/Max Hallmark A Team and should be verified by the buyer.

