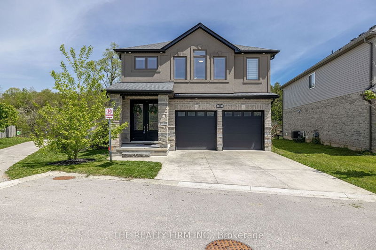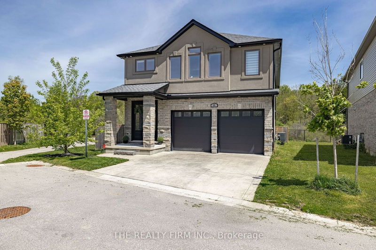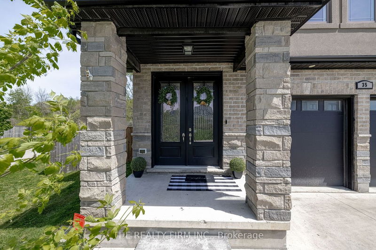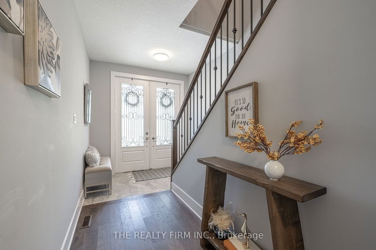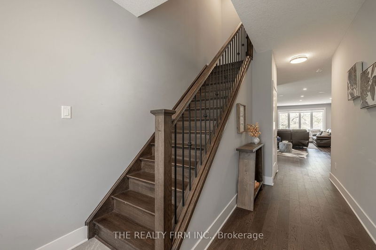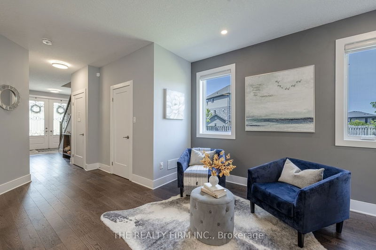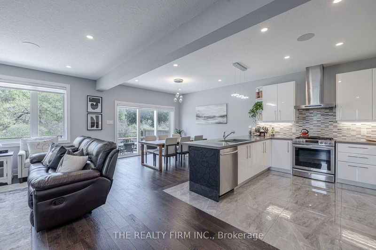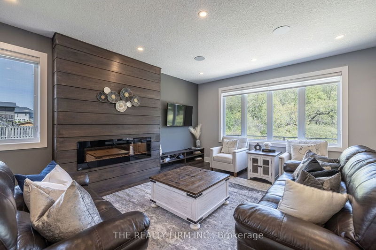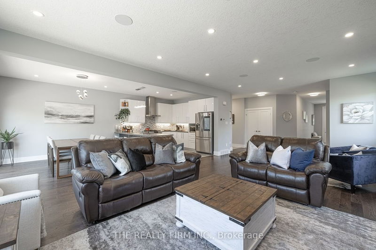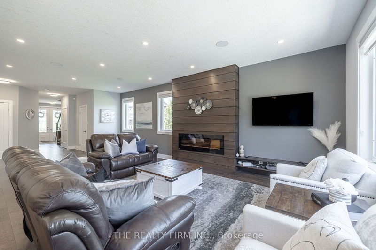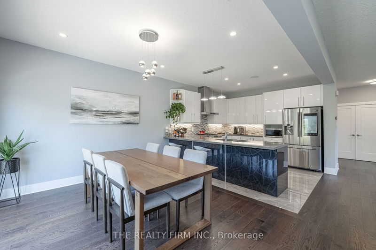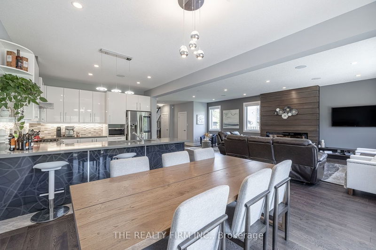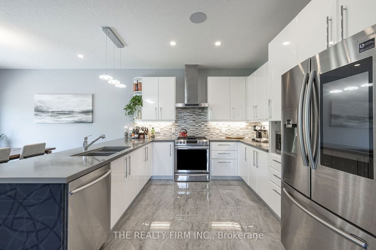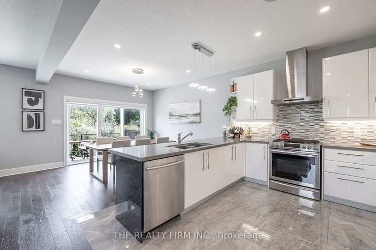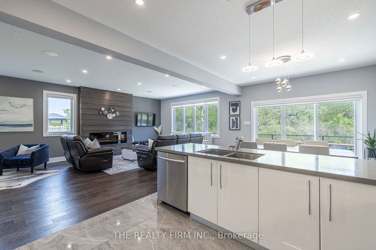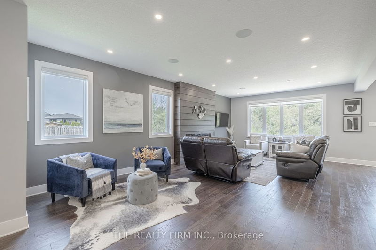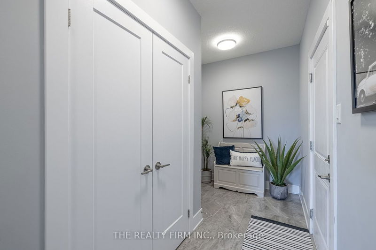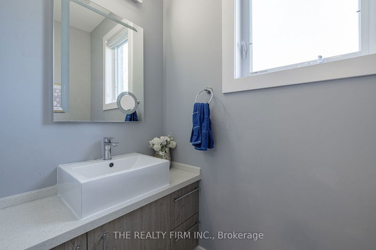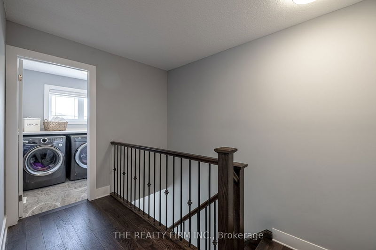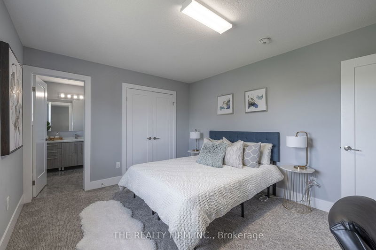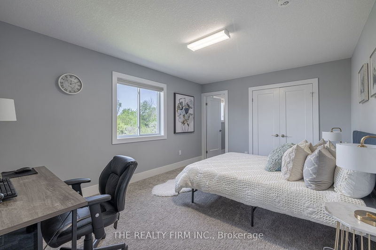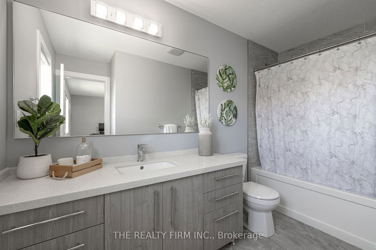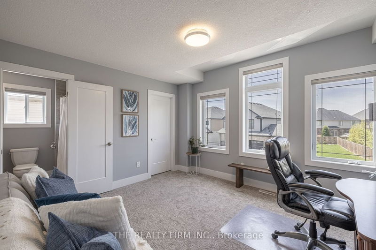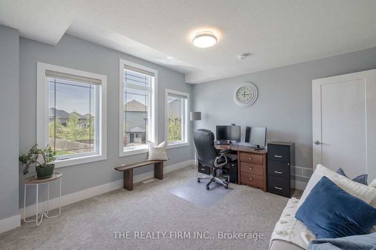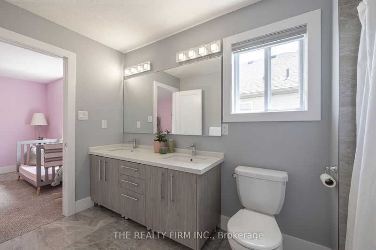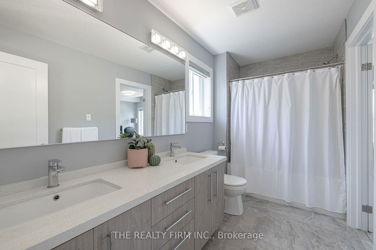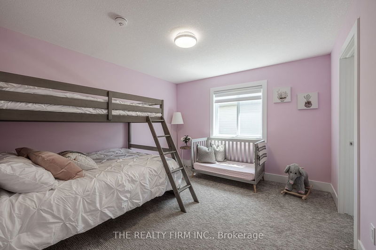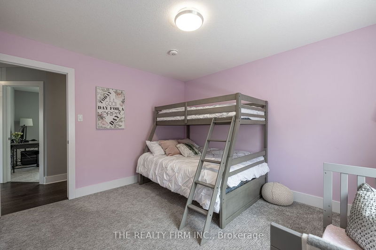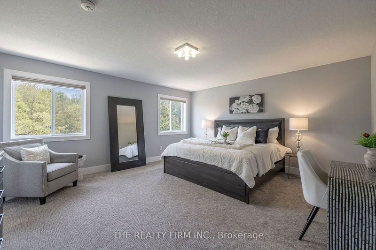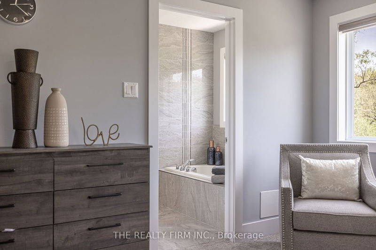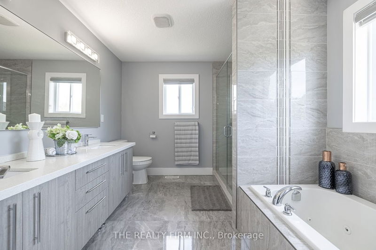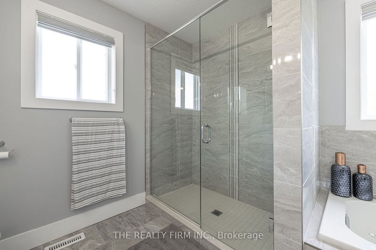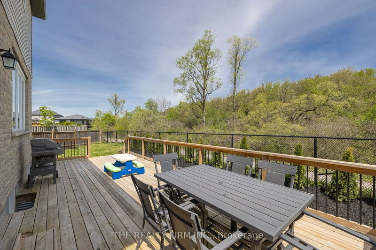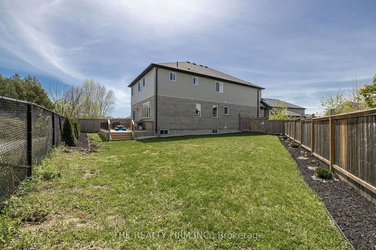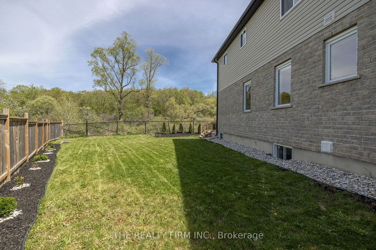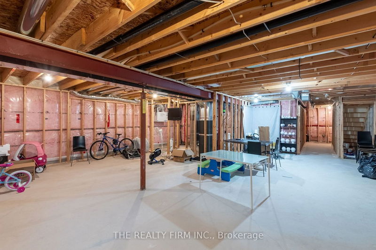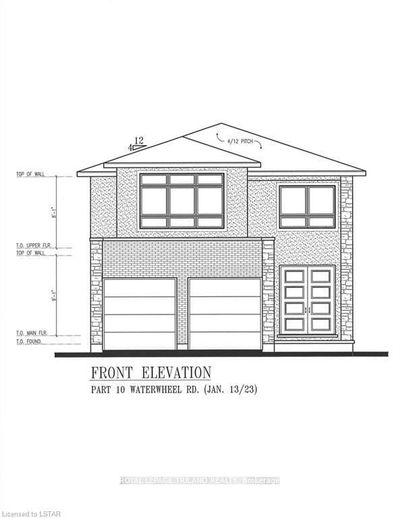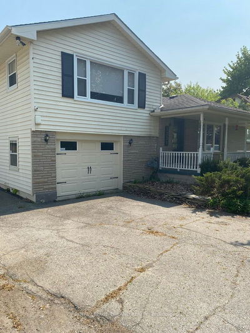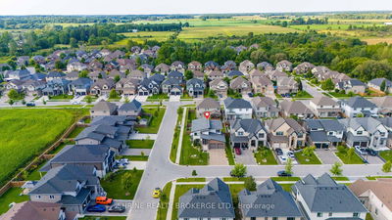STONEY CREEK PRESENTS 1450 North Wenige Dr #35 - A breathtaking executive 2 storey vacant land condo situated on a vast lot backing onto protected green space & scenic walking trails! Experience the luxurious beauty and space of the main level, exhibiting an open concept living space featuring engineered hardwood, built-in speakers & security cameras, custom window coverings, pot lights, and a stoic electric fireplace. The kitchen features pristine white cabinetry adorned with stainless steel appliances, including high end gas stove & smart fridge, eat-in counter and a well appointed dining area accommodating a table of 8 with oversized windows and patio door overlooking the ravine. The upper level is a sanctuary for family living, boasting 4 bedrooms and 3 ensuites, featuring Bluetooth built in speakers. The primary bedroom retreat is an expansive haven garnished with a large walk-in closet w/ functional built-ins and a lavish 5-piece ensuite with a tiled walk-in shower, soaker tub, and dual sinks. The second bedroom enjoys a private 4-piece ensuite, while the third and fourth bedrooms share a convenient 5-piece jack & jill ensuite. The unfinished basement awaits customization, offering a blank canvas for your vision. This property is complete with a true double garage w/ rough in for 240v EV, and a generous sized, fully fenced spacious lot accented with fresh new landscaping and a newly built deck (2020) all overlooking the woods. Conveniently located in desirable North London in close proximity to trails, YMCA, fantastic schools, grocery stores, library, restaurants, Masonville Mall and much more!
Property Features
- Date Listed: Wednesday, May 08, 2024
- Virtual Tour: View Virtual Tour for 35-1450 NORTH WENIGE Drive
- City: London
- Neighborhood: North C
- Full Address: 35-1450 NORTH WENIGE Drive, London, N5X 0L6, Ontario, Canada
- Living Room: Pot Lights, Built-In Speakers, Bay Window
- Kitchen: Tile Floor, Open Concept, Quartz Counter
- Listing Brokerage: The Realty Firm Inc. - Disclaimer: The information contained in this listing has not been verified by The Realty Firm Inc. and should be verified by the buyer.

