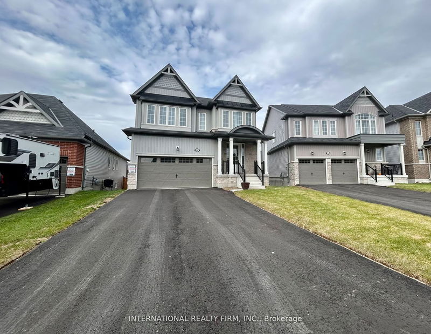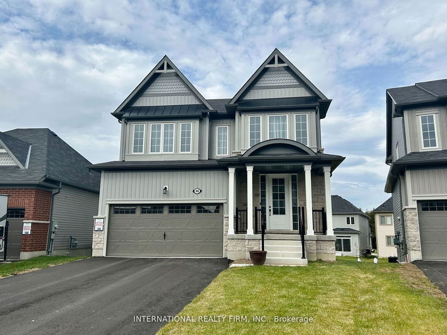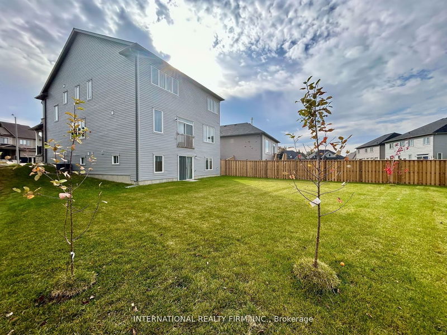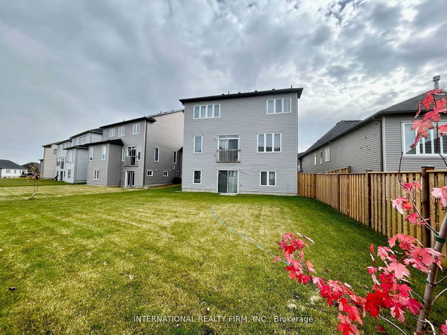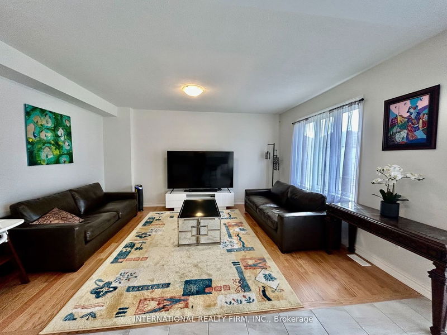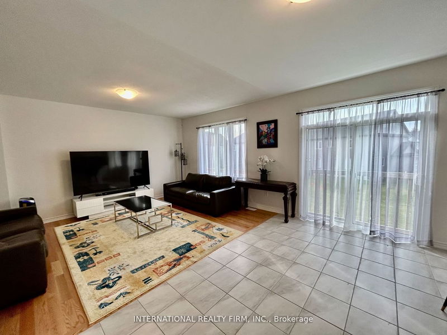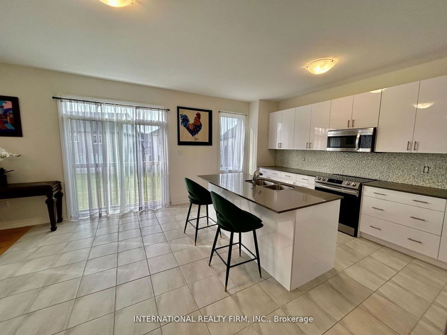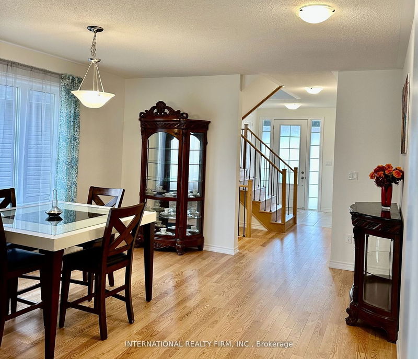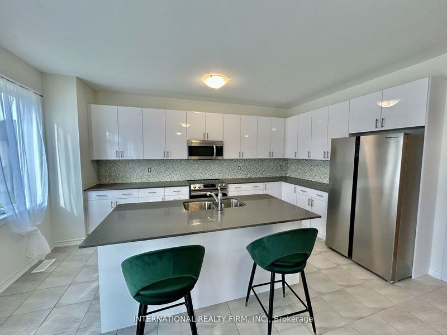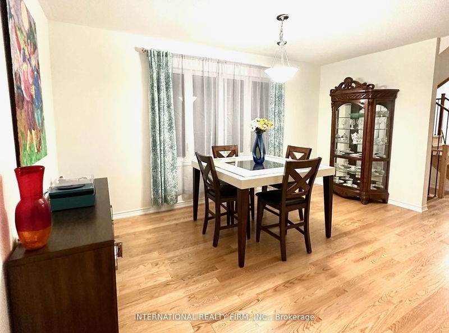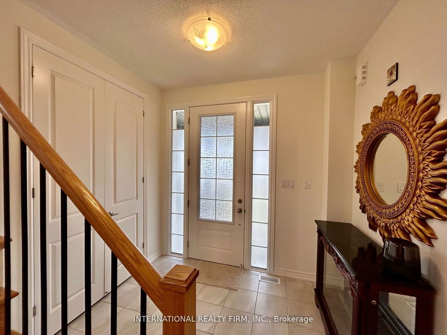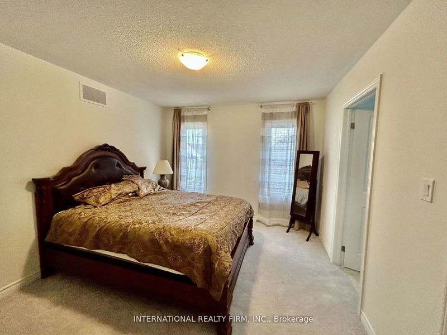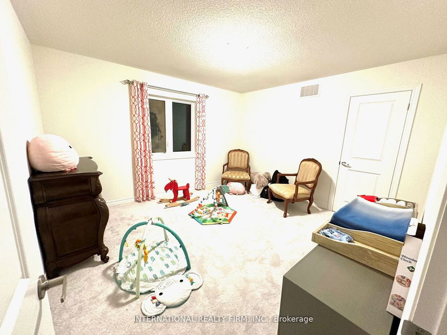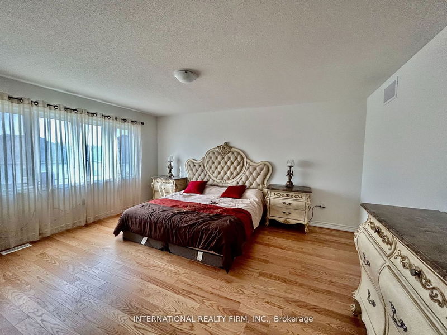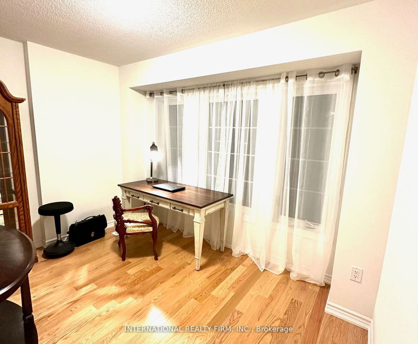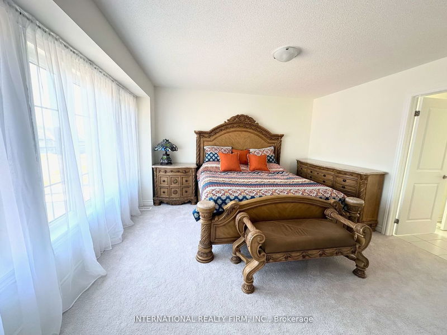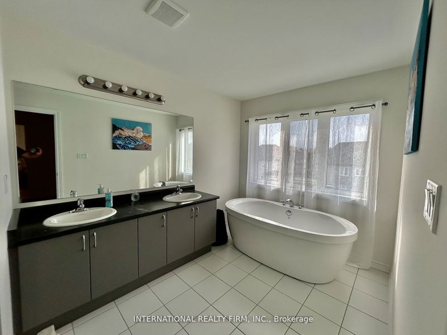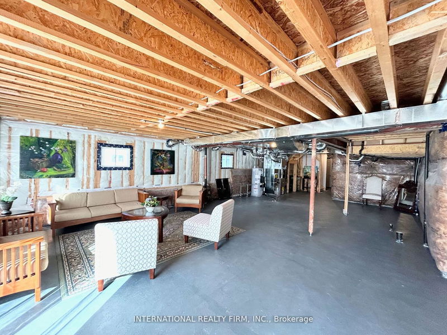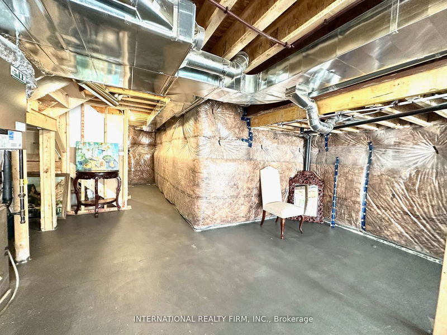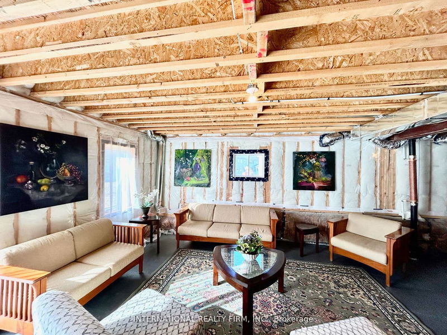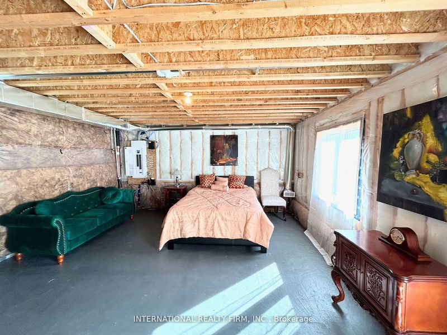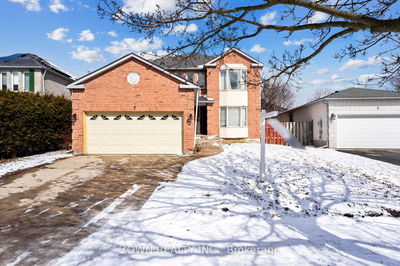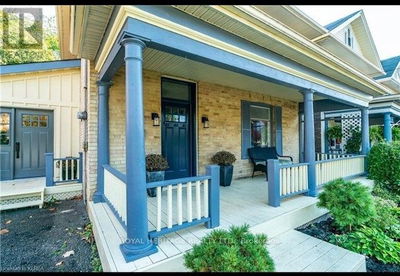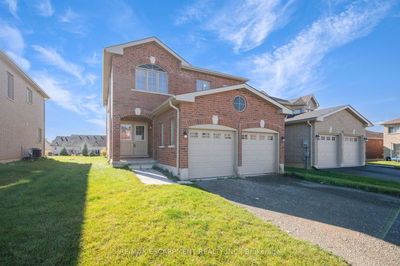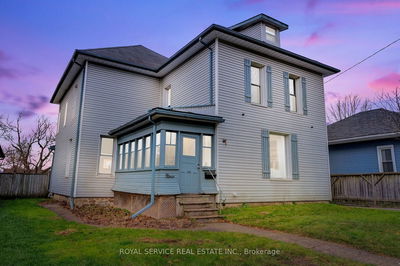Welcome to your dream home in the new and family-friendly subdivision! This modern gem offers nearly 2700+ sq ft of luxurious living space with a popular open concept layout. Hardwood floors on main level and common area, a large porch, and a stunning second-floor office/den make it perfect for both comfort and entertainment. The child-friendly neighbourhood adds an extra touch of warmth and safety for your family. Conveniently located, this home is close to all facilities, ensuring easy access to schools, parks, shopping centers, and more. Enjoy the best of both worlds - a tranquil retreat and the convenience of urban amenities. Child safe Lindsay Community. 4+1 Bedroom House On Premium Lot. Walk Out Basement. Thee Car Tandem Garage Or @ 2Car + Storage/man-cave is your choice. No sidewalk, 4 cars parking on driveway.
Property Features
- Date Listed: Wednesday, May 01, 2024
- City: Kawartha Lakes
- Neighborhood: Lindsay
- Major Intersection: Angeline/Connolly
- Living Room: Open Concept, Hardwood Floor, Combined W/Dining
- Family Room: Open Concept, Hardwood Floor, O/Looks Backyard
- Kitchen: Open Concept, Tile Floor, Stone Counter
- Listing Brokerage: International Realty Firm, Inc. - Disclaimer: The information contained in this listing has not been verified by International Realty Firm, Inc. and should be verified by the buyer.

