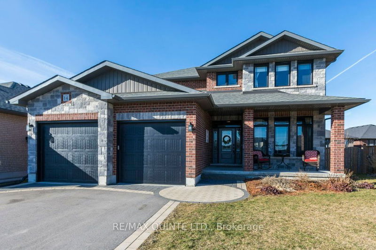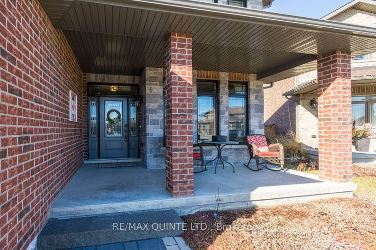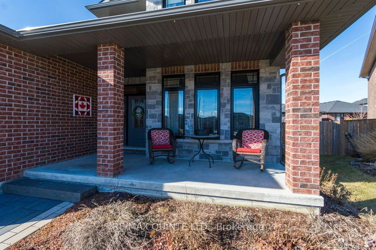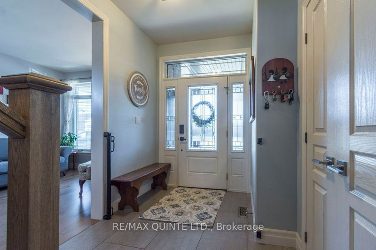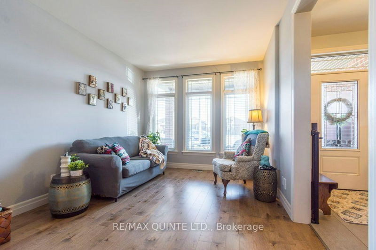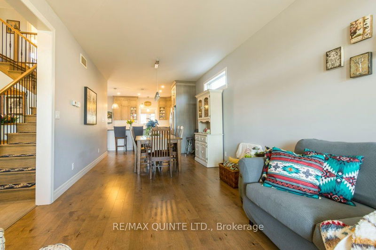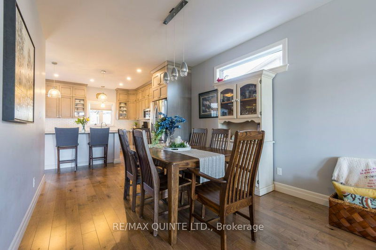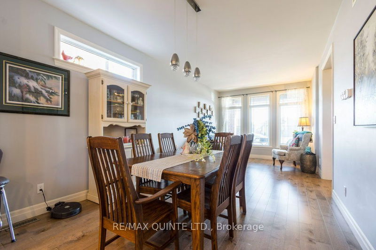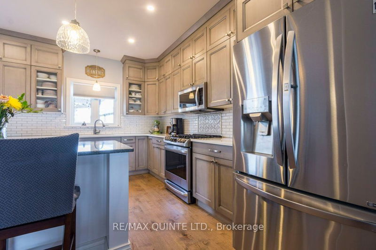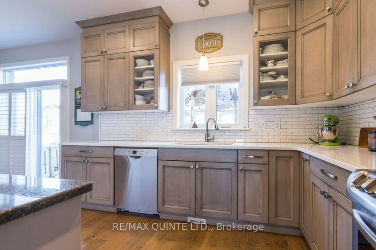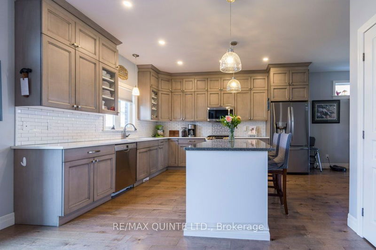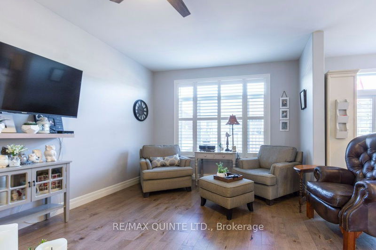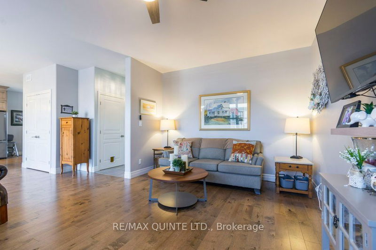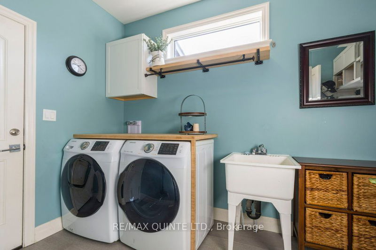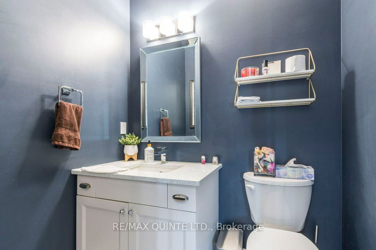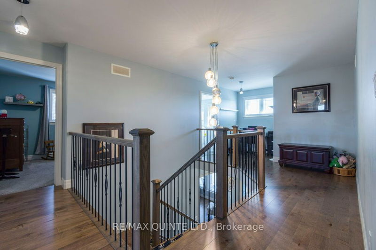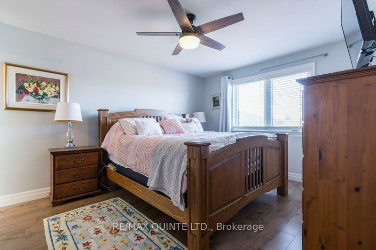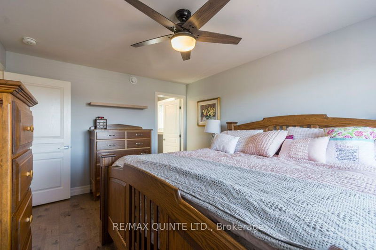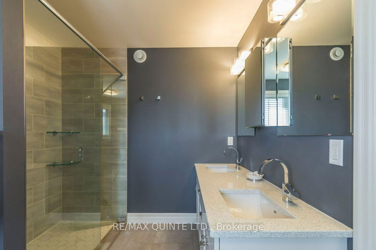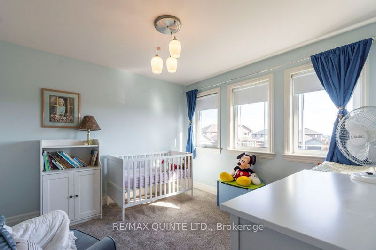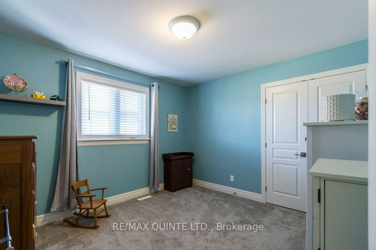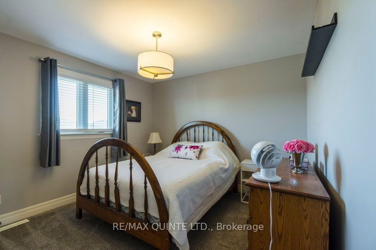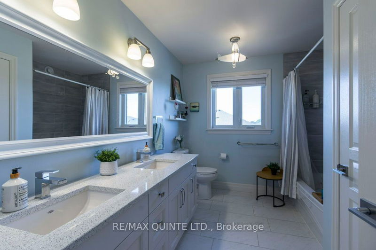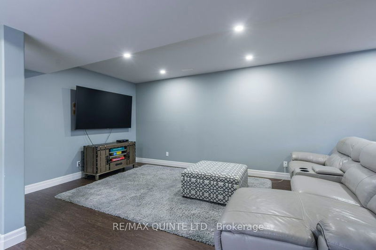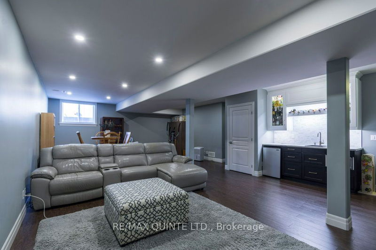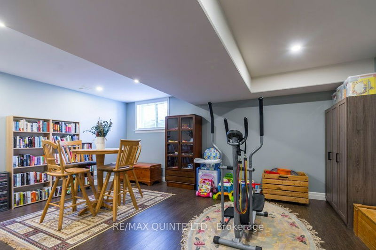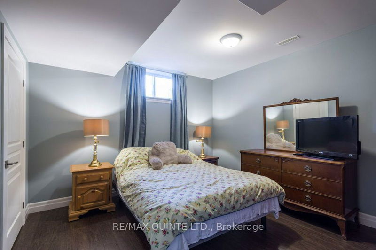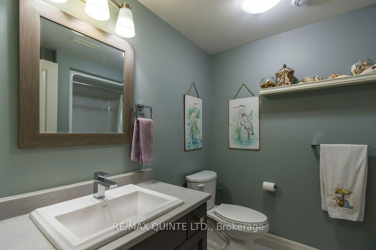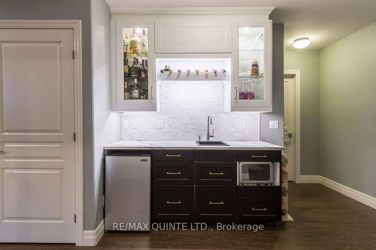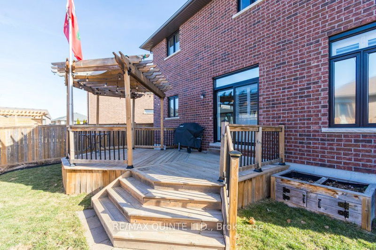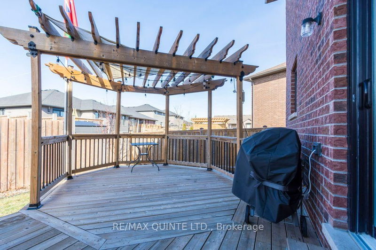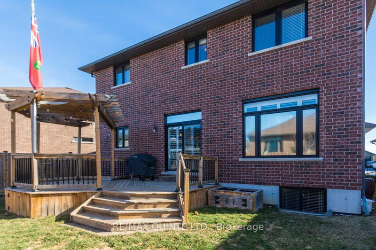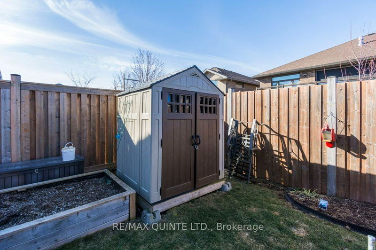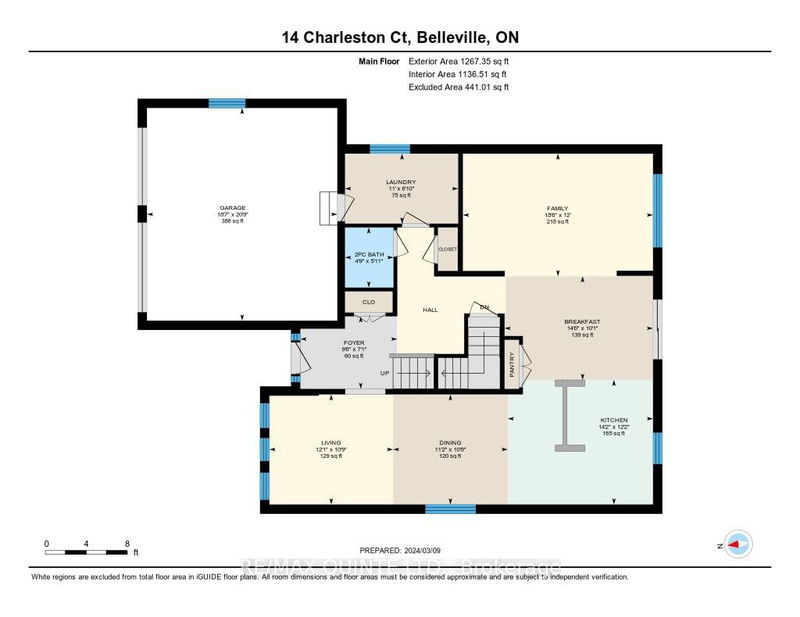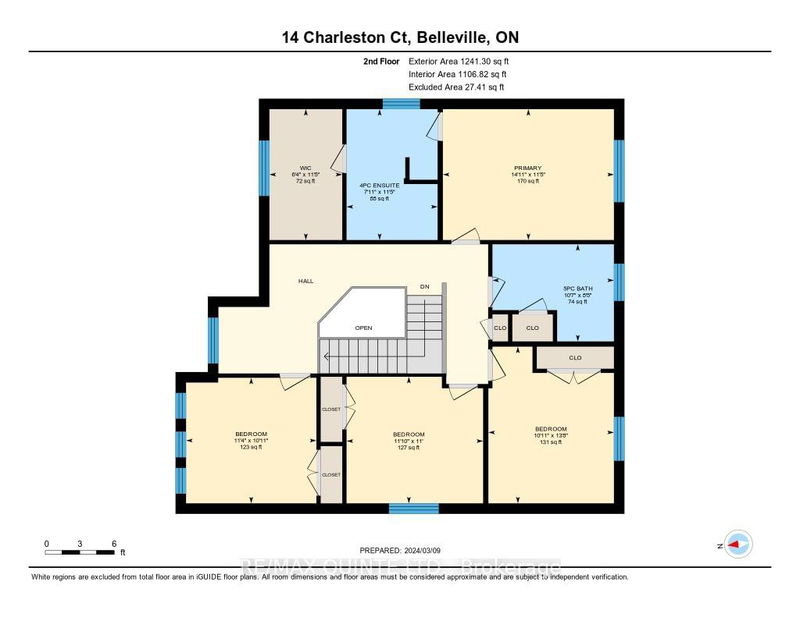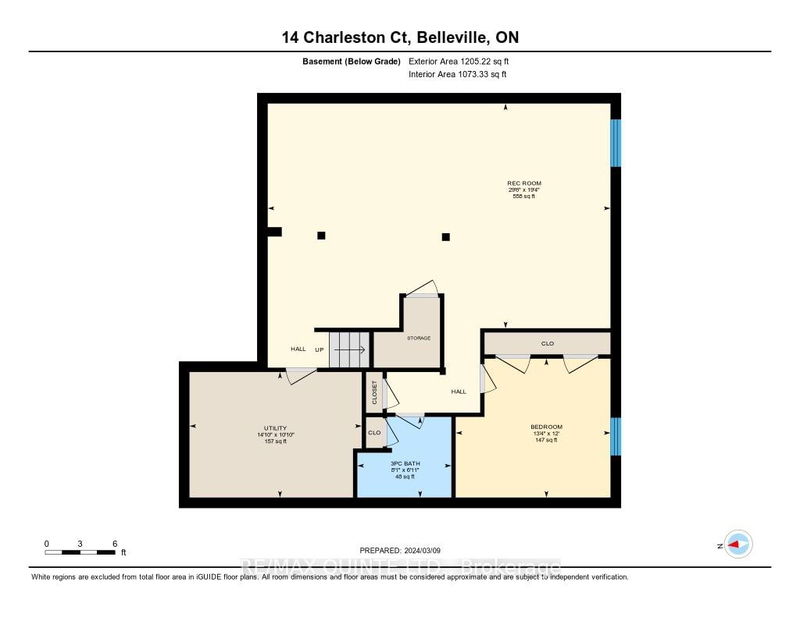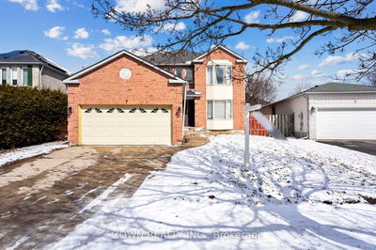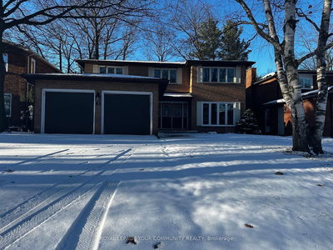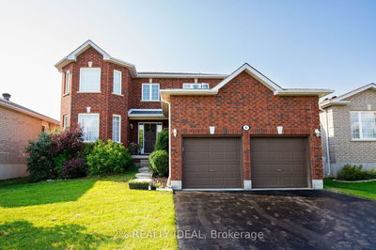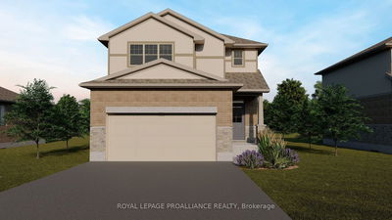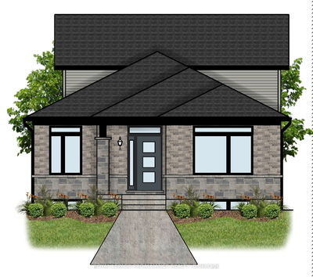Beautiful Staikos built two storey family home in the sought after Canniff Mills Subdivision. Located north of the 401 this location has a rural feel yet is close to amenities. The cul de sac location is a quick walk to the neighbourhood park and walking trail along the Moira River. The brick and stone home has a two car attached garage, large double car driveway, fenced in yard (great for pets), deck with pergola and a storage shed. The finishings in the home are exquisite, hardwood and ceramic flooring, stunning kitchen with quartz counters, large island, stylish backsplash and built in stainless appliances. The main floor has an open concept floor plan with formal living/dining rooms, large family room and 9' ceiling. The second floor offers four large bedrooms, a primary suite with walk in closet and modern en suite with heated flooring. The lower level is finished (8' ceilings) with a large recreation room with built in bar, fifth bedroom and 3 pc bath.
Property Features
- Date Listed: Friday, March 08, 2024
- Virtual Tour: View Virtual Tour for 14 Charleston Court
- City: Belleville
- Major Intersection: Vertis Court
- Living Room: Main
- Kitchen: Main
- Family Room: Main
- Listing Brokerage: Re/Max Quinte Ltd. - Disclaimer: The information contained in this listing has not been verified by Re/Max Quinte Ltd. and should be verified by the buyer.

