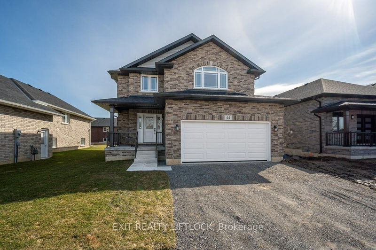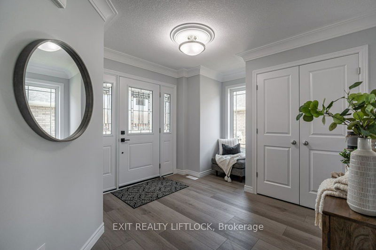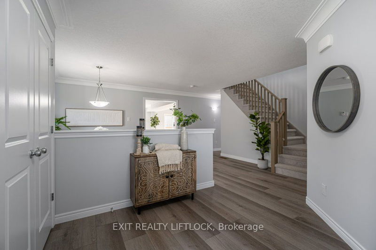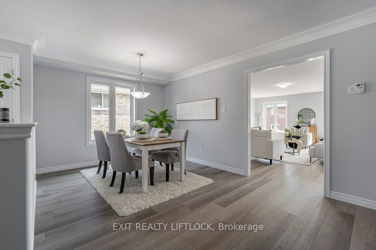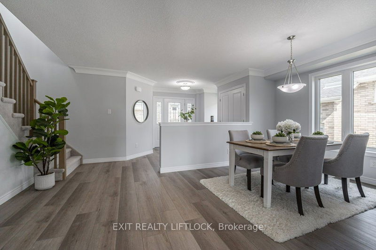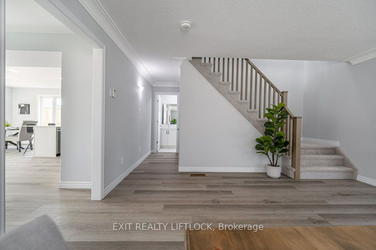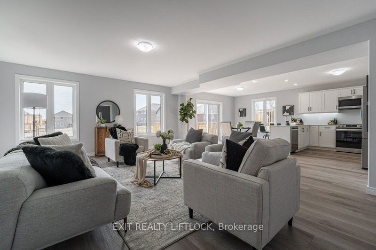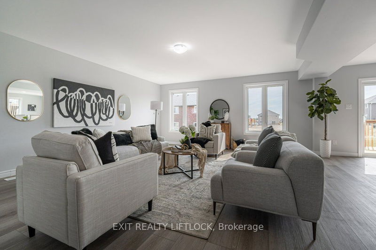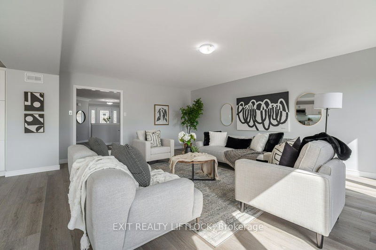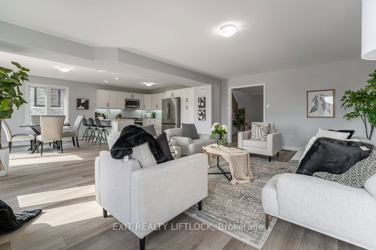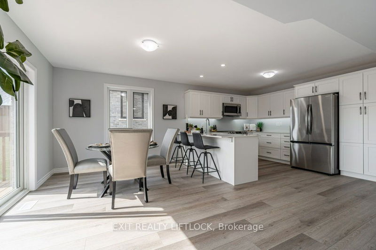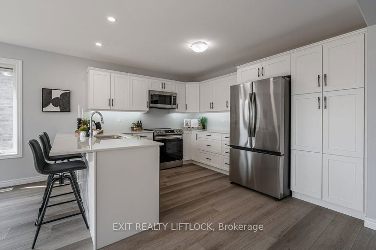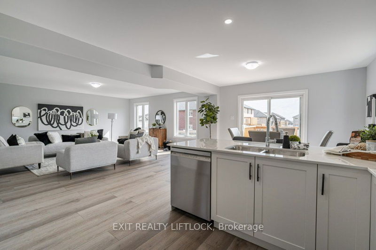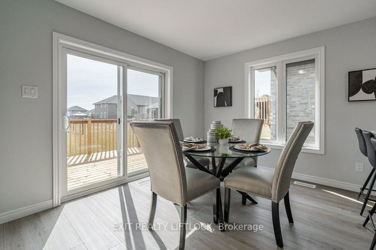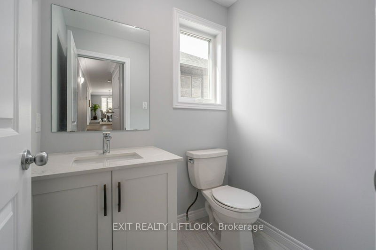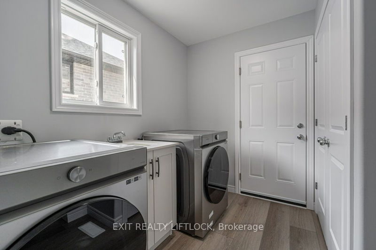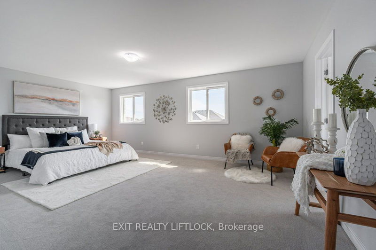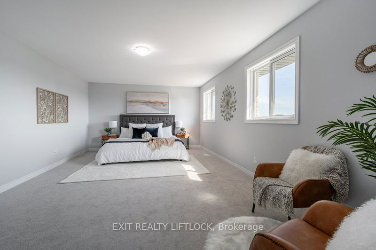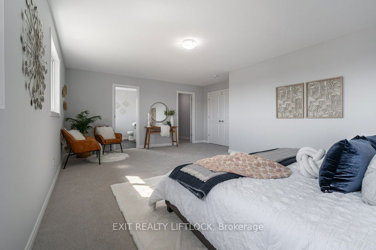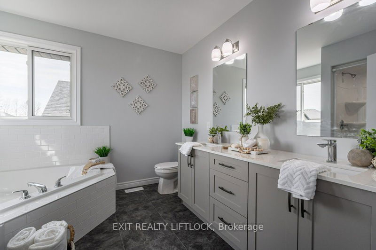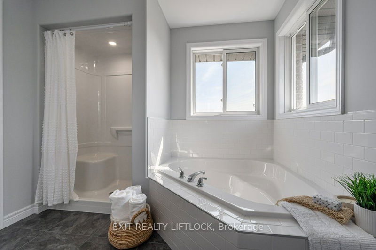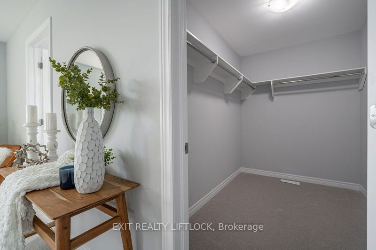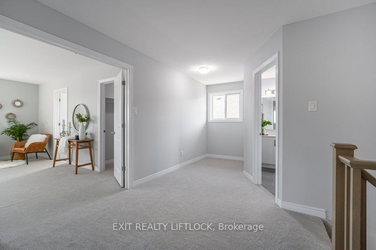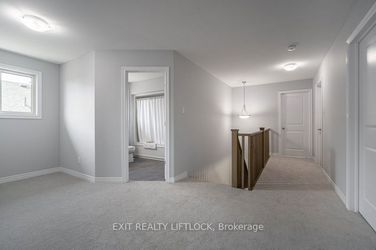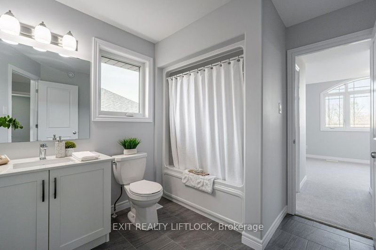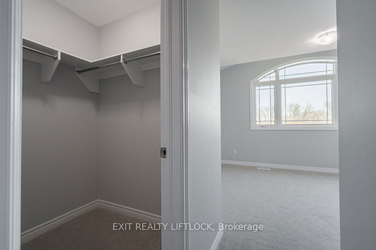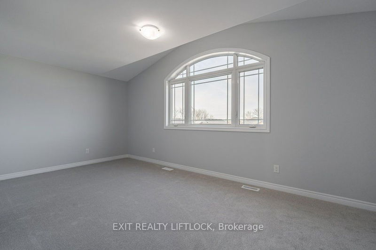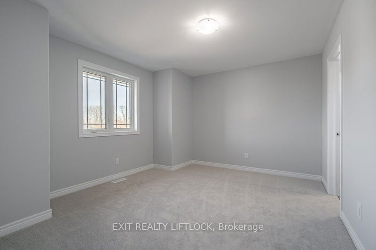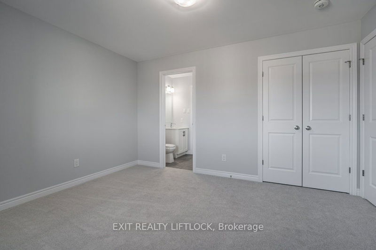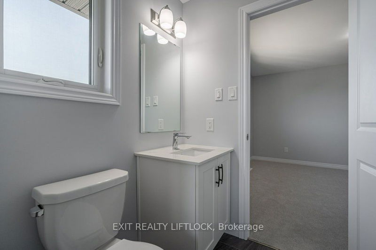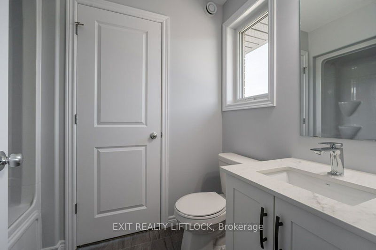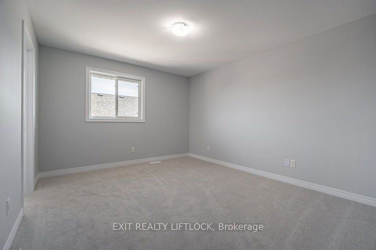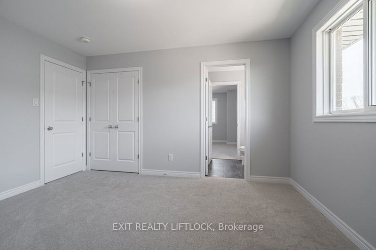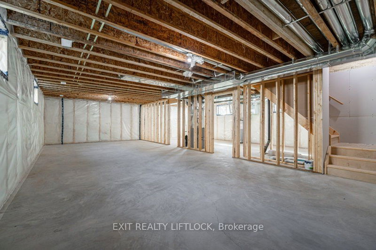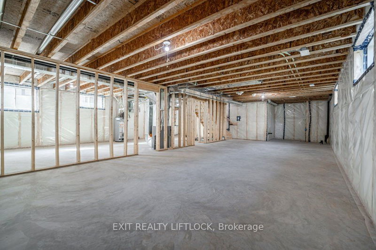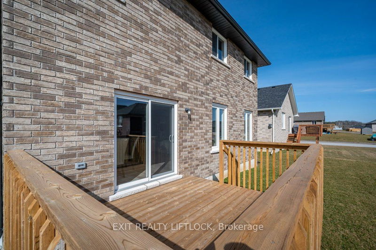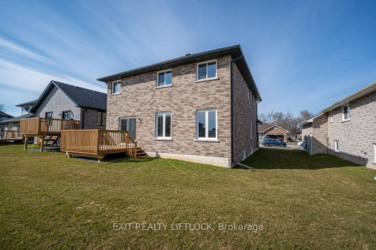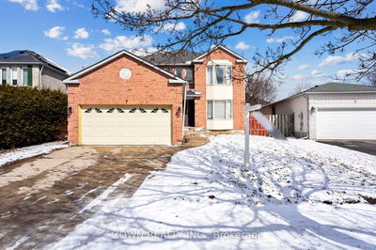Beautifully appointed all brick two-storey home in Norwood Estates. The Briarwood model, built by Peterborough Homes, offers over 2752 square feet of finished living space. This new home features four bedrooms on the second floor with a large primary suite, complete with walk-in closet and 5 piece ensuite, a second bedroom with a walk-in closet and 4 piece semi-ensuite, third and fourth bedrooms that share a "Jack and Jill" 4 piece bathroom and a study or reading area. The main floor is perfect for entertaining! Spacious foyer, separate dining area, open concept great room, eating area and kitchen featuring porcelain counters, a 2 piece bathroom and laundry with access to the 2 car garage. The lower level is full and unfinished with a rough-in for a future bathroom. This home is ready and waiting for a family to move in.
Property Features
- Date Listed: Wednesday, March 13, 2024
- Virtual Tour: View Virtual Tour for 44 Keeler Court
- City: Asphodel-Norwood
- Neighborhood: Rural Asphodel-Norwood
- Full Address: 44 Keeler Court, Asphodel-Norwood, K0L 2V0, Ontario, Canada
- Kitchen: Main
- Living Room: Main
- Listing Brokerage: Exit Realty Liftlock - Disclaimer: The information contained in this listing has not been verified by Exit Realty Liftlock and should be verified by the buyer.

