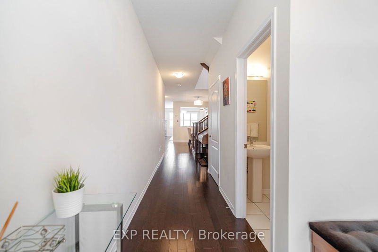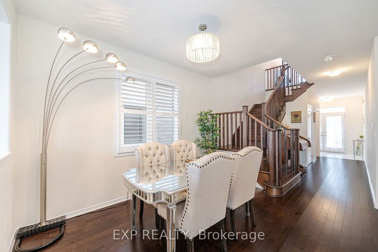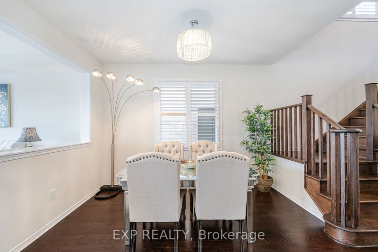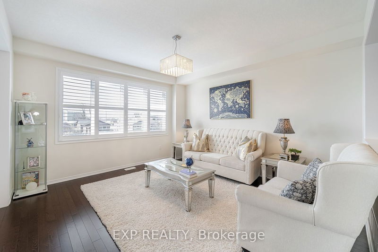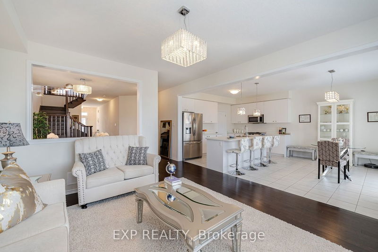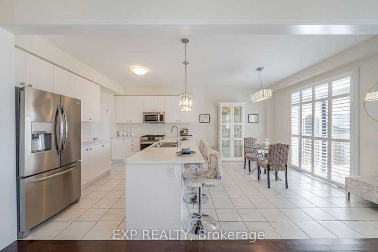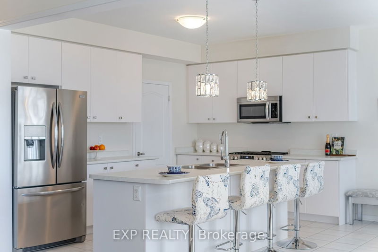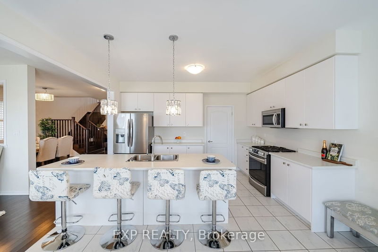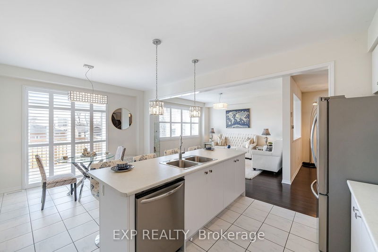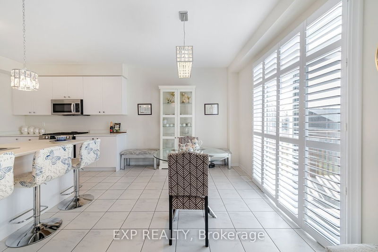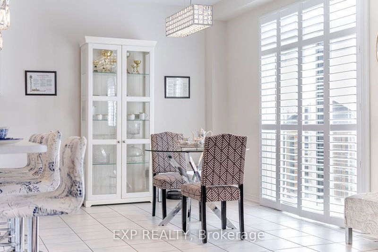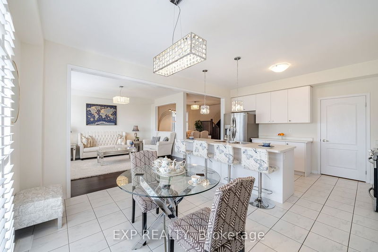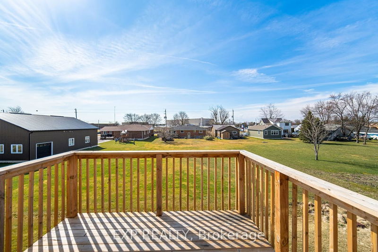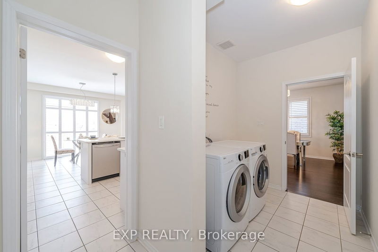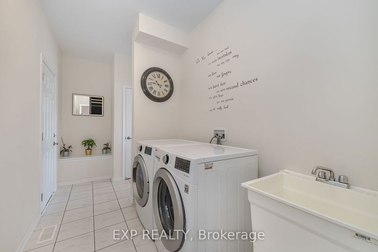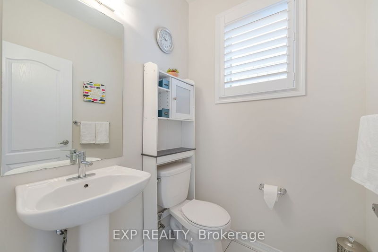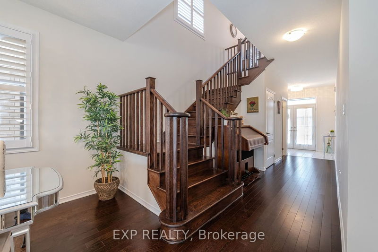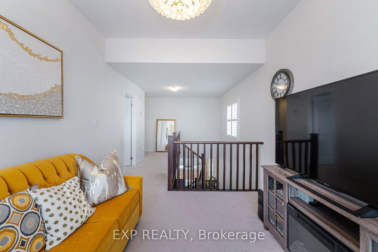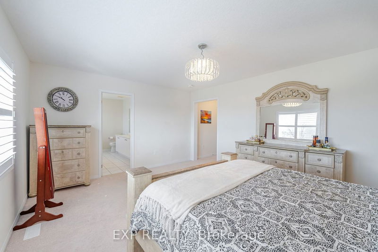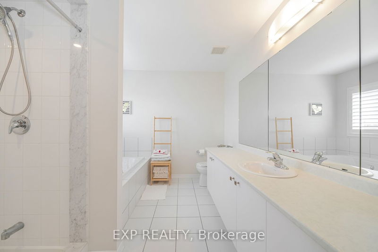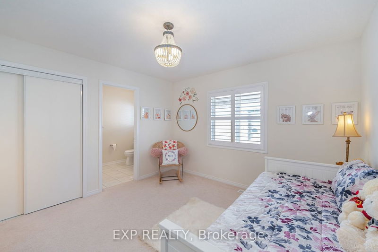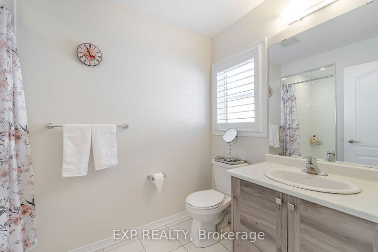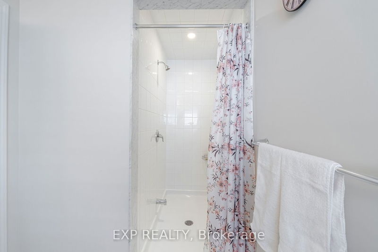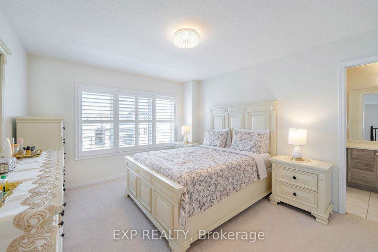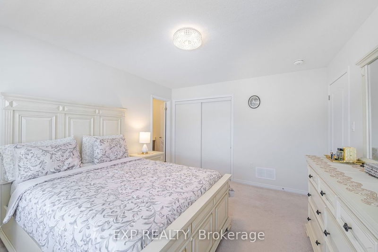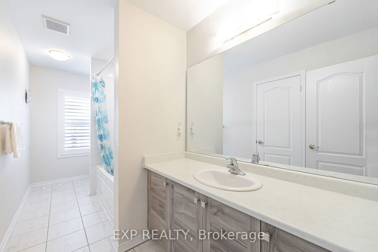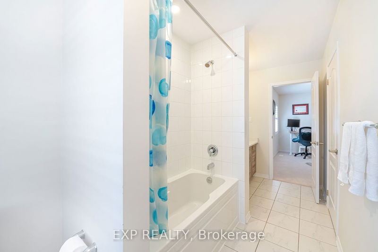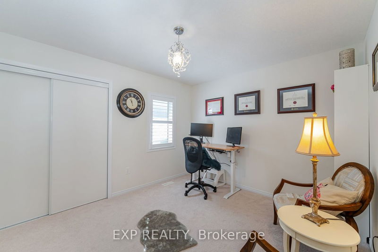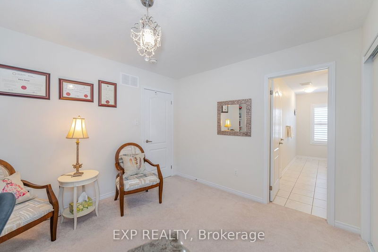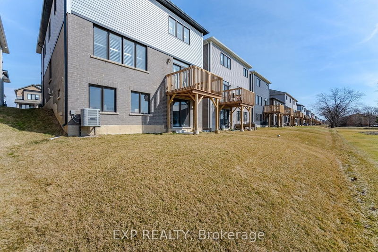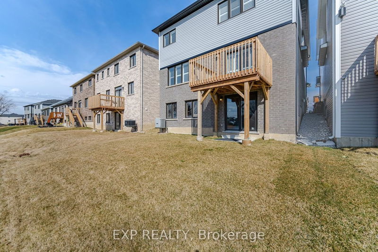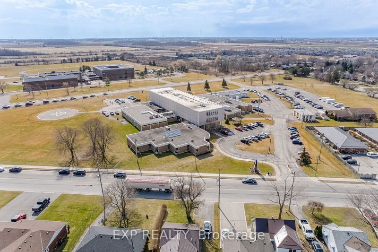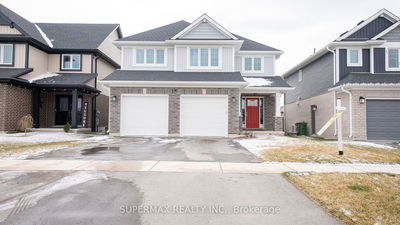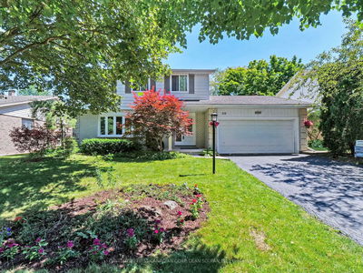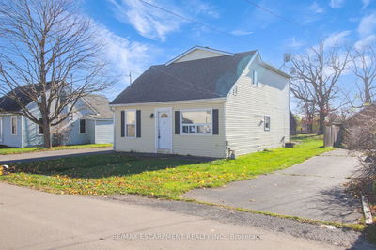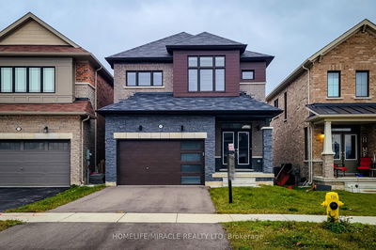Stunning new home crafted by Empire Communities in the growing community of Hagersville. Offering 4 bedrooms plus a loft, 3.5 bathrooms, and 2635 sqft of living space. Enjoy the walk-out basement leading to a spacious backyard. The main floor features an open-concept design with hardwood flooring throughout, a gourmet kitchen with a large island and breakfast area with a sliding door to the deck. Luxurious stainless steel appliances, including a french door refrigerator, over the stove microwave, and a dual fuel stove. Natural light floods the space through California shutters, accentuating the 9 ft ceilings. Main floor laundry, a 2pc powder room, and garage access add convenience. Upstairs, discover a large loft/media area and bedrooms with ensuite bathrooms. The primary bedroom boasts a 4-piece ensuite. Unfinished Full walk-out basement. 200 AMP service. Close to hospital, schools, and parks. Don't miss out on this opportunity in a great neighborhood!
Property Features
- Date Listed: Thursday, April 04, 2024
- Virtual Tour: View Virtual Tour for 80 David Street
- City: Haldimand
- Neighborhood: Haldimand
- Major Intersection: Main St N (Hwy6) and David St
- Full Address: 80 David Street, Haldimand, N0A 1H0, Ontario, Canada
- Kitchen: Stainless Steel Appl, B/I Microwave
- Listing Brokerage: Exp Realty - Disclaimer: The information contained in this listing has not been verified by Exp Realty and should be verified by the buyer.


