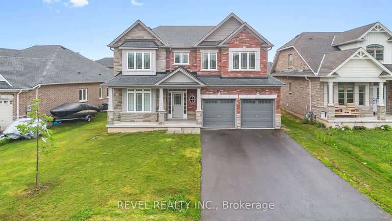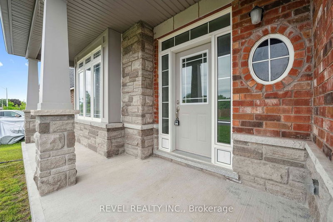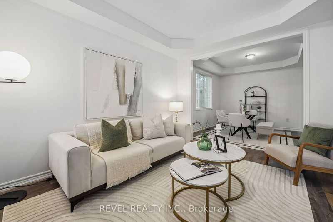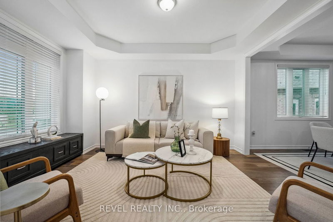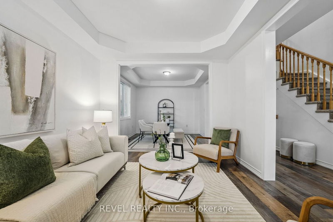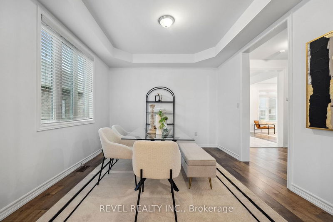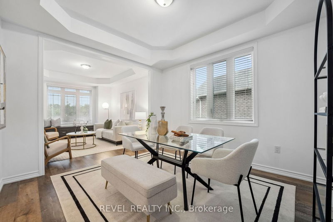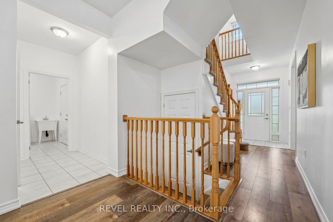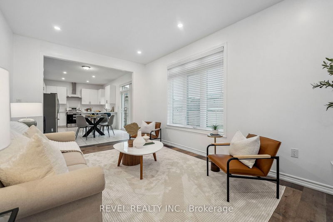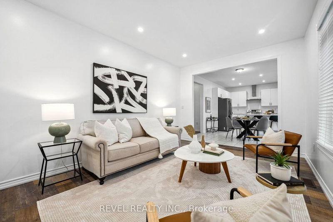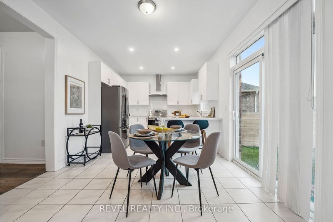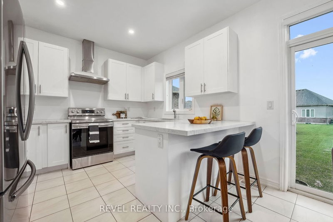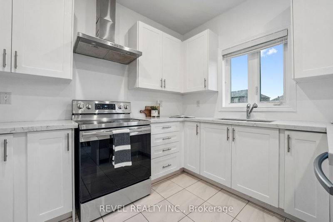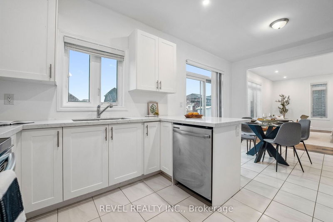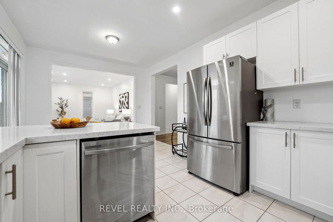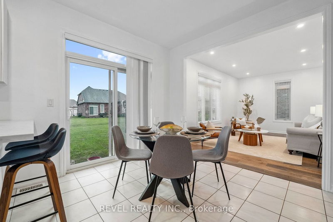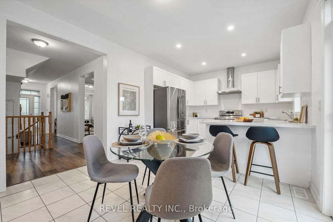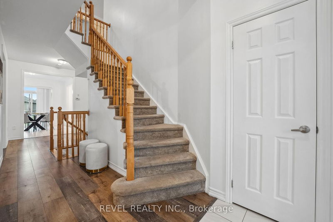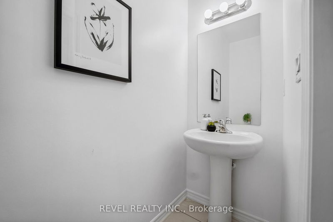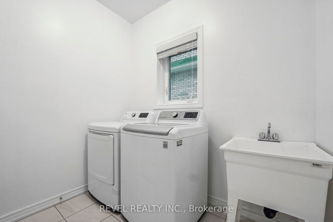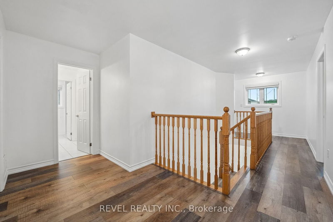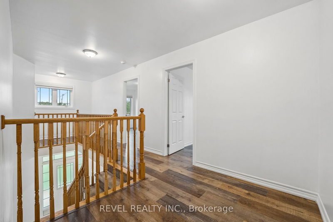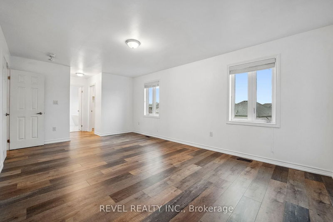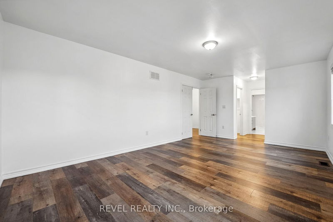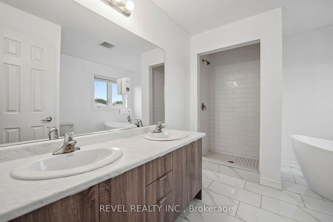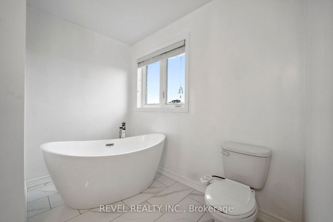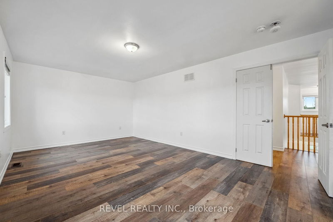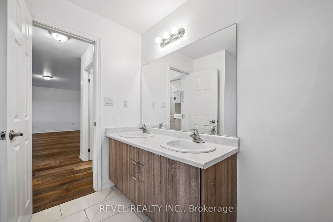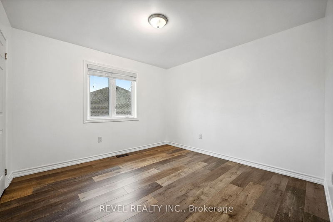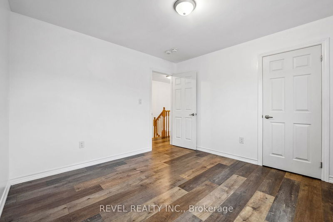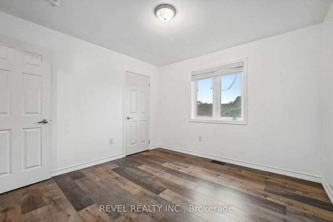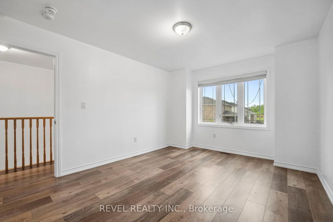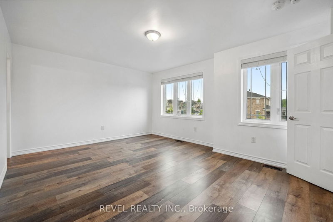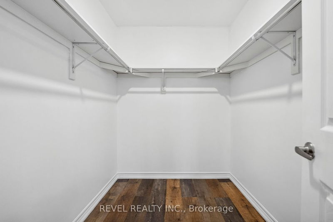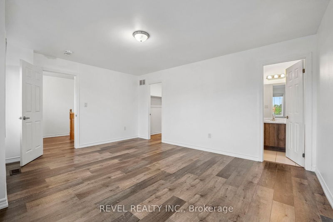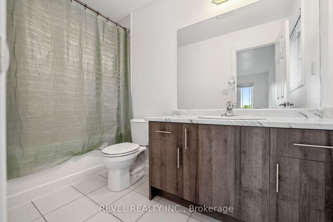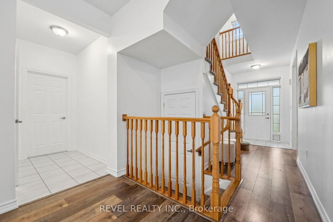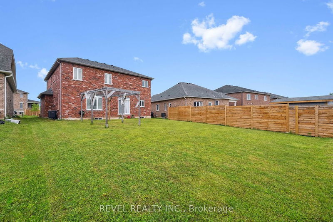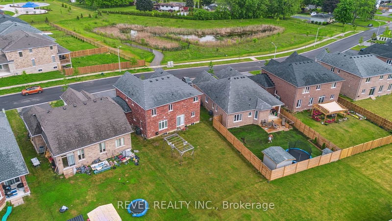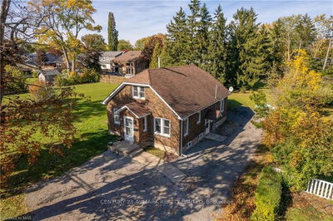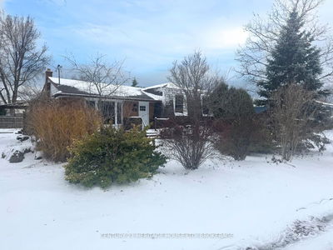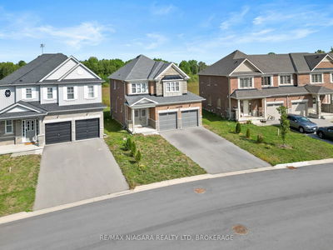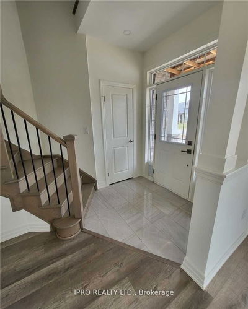Nestled in a family-friendly neighbourhood, 1169 Kennedy Dr is a stunning 2-story home is the epitome of comfort and convenience for a growing family. With an abundance of amenities nearby, including parks, schools, Crescent Park Beach, and the Peace Bridge, this residence offers an idyllic lifestyle with easy access to the QEW. This home boasts four spacious bedrooms and four beautifully appointed bathrooms. The primary bedroom features an ensuite bathroom, creating a serene retreat for parents. Additionally, a second bedroom with its own ensuite is perfect for guests or an older child seeking more privacy. The main floor features a welcoming living room, perfect for family gatherings and entertaining guests. A cozy family room provides the perfect spot for movie nights or a quiet evening. Large windows offer beautiful views of the backyard, connecting the indoors with the outdoors. Step outside to a spacious backyard, ideal for summer barbecues and outdoor play. This home is situated in a vibrant community with easy access to parks, offering endless opportunities for family activities and outdoor adventures. Crescent Park Beach is just a short drive away, providing a perfect spot for weekend outings and beach fun. The close proximity to reputable schools ensures that your children receive a top-notch education without a long commute. Located near the Peace Bridge and QEW, this home offers unparalleled convenience for commuting and traveling. Whether you're heading to work, running errands, or exploring nearby attractions, you'll appreciate the easy access to major routes. This impeccable 2-story home is designed to meet the needs of a growing family, blending modern comfort with the charm of a vibrant neighbourhood. Embrace the lifestyle you've always dreamed of and make this beautiful house your forever home.
Property Features
- Date Listed: Tuesday, May 28, 2024
- City: Fort Erie
- Major Intersection: Pettit - Kennedy
- Full Address: 1169 Kennedy Drive, Fort Erie, L2A 5P4, Ontario, Canada
- Living Room: Main
- Kitchen: Eat-In Kitchen
- Family Room: Main
- Listing Brokerage: Revel Realty Inc. - Disclaimer: The information contained in this listing has not been verified by Revel Realty Inc. and should be verified by the buyer.

