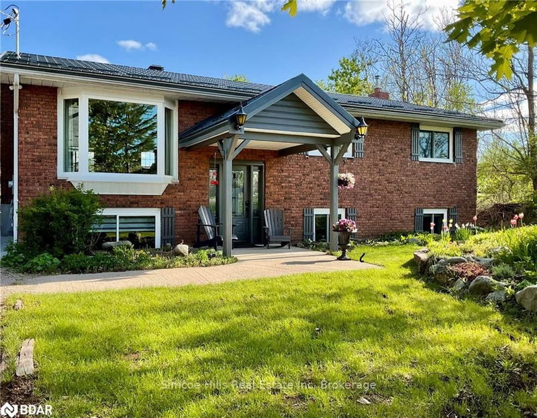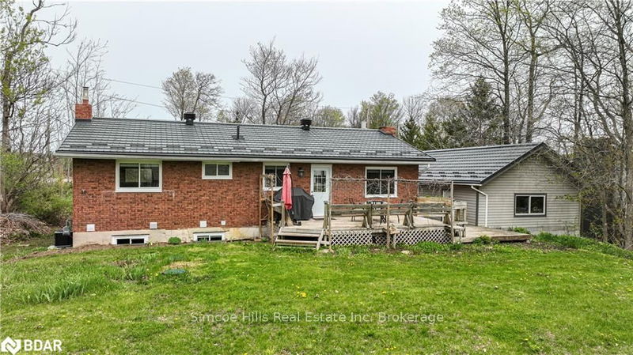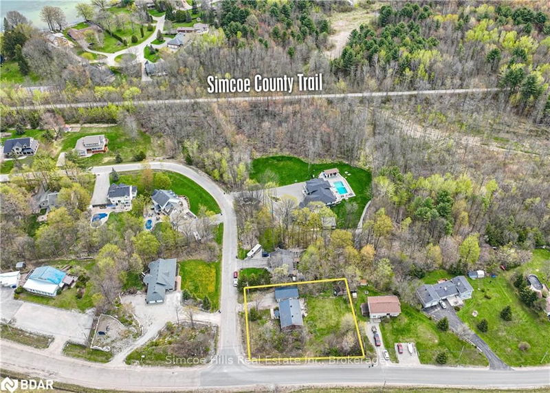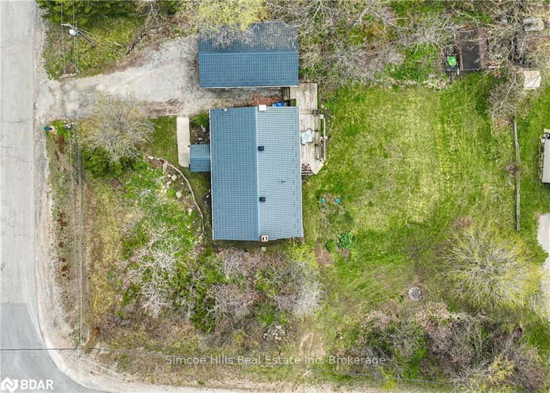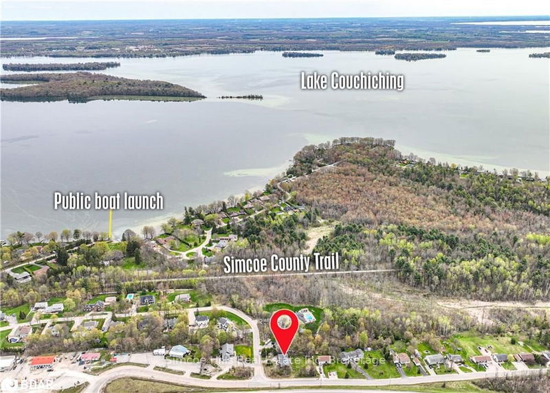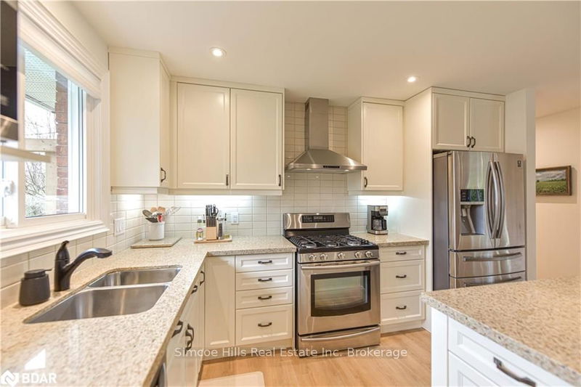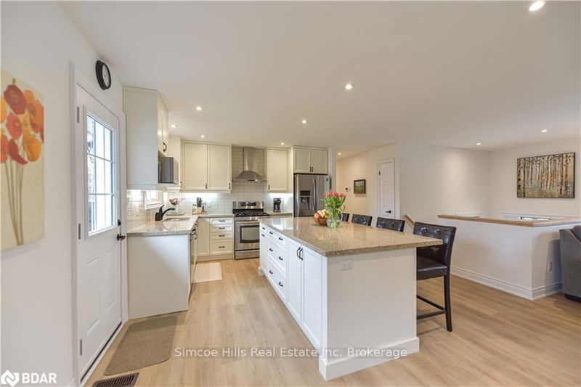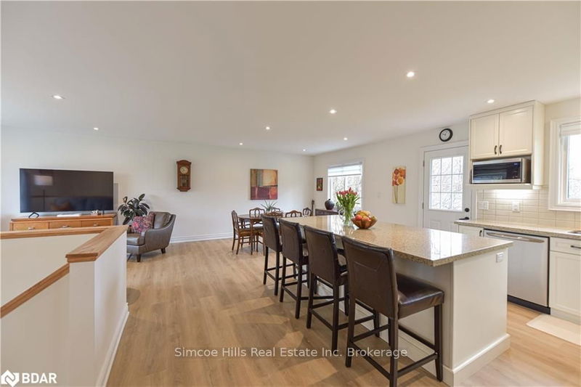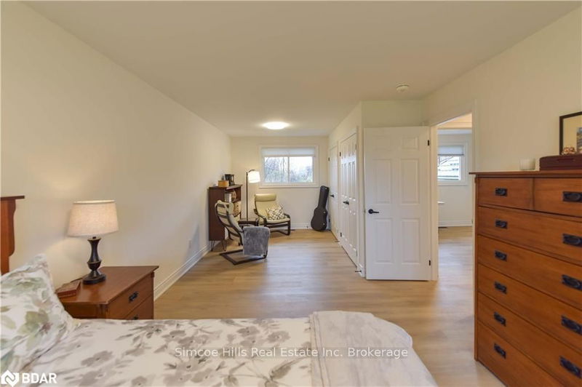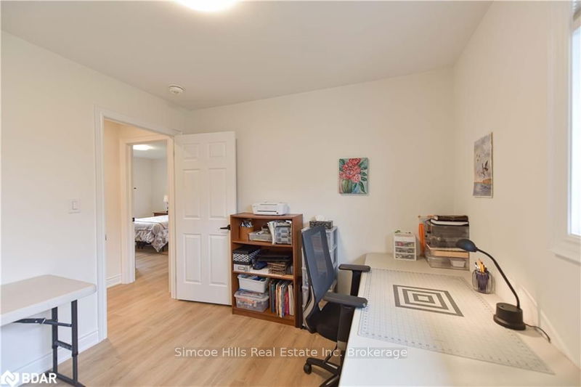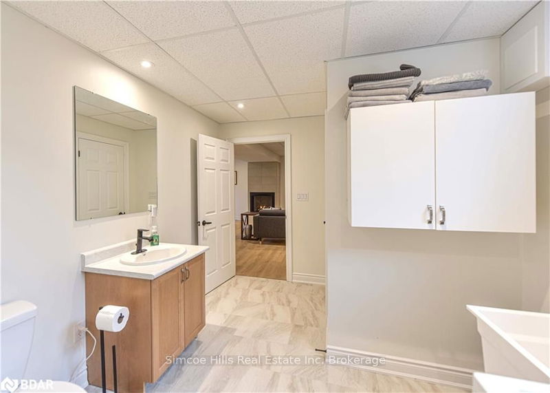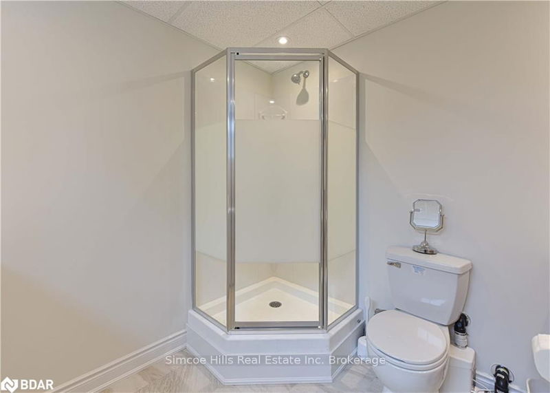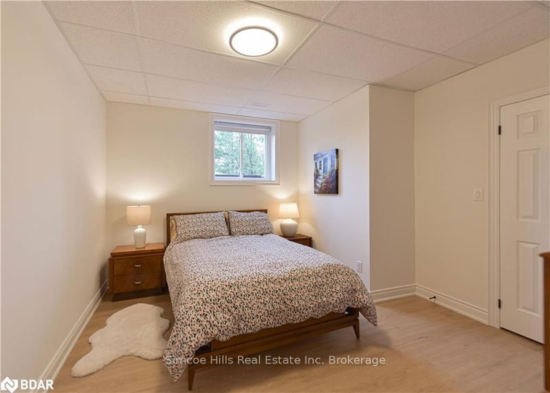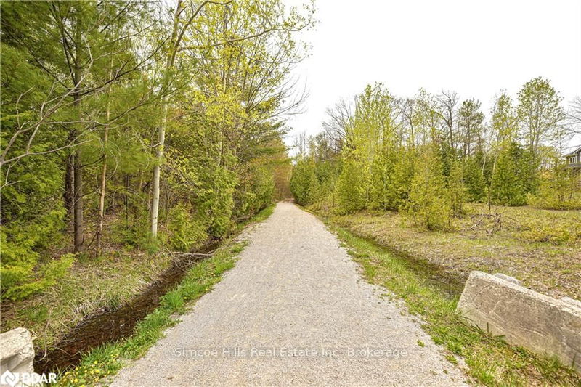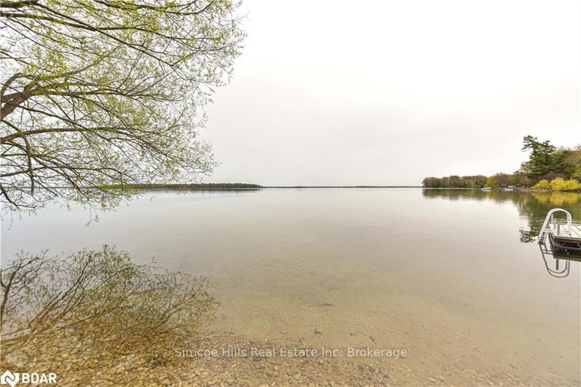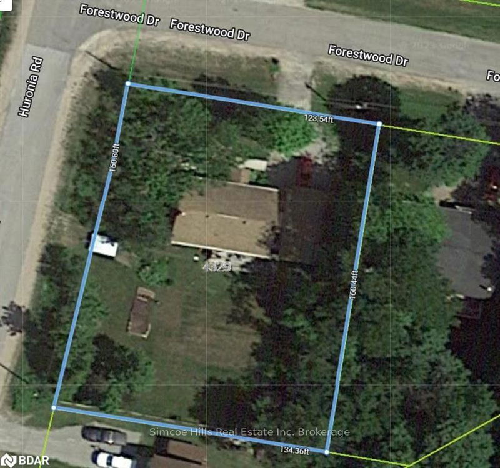Come see this Beauty you will be impressed!. 6 Top features: 1. Professionally & completely rebuilt; equal to a brand-new home. Every component of this home is new including the septic & the top of the line water system (except the brick exterior walls, well, garage and back deck.) 2. Terrific open concept layout with stunning kitchen with large breakfast bar, gas stove, quality appliances and walkout to back deck. 3. Large Primary Bedroom with sitting area, his and her closets and 4 pc ensuite. 4. Prestigious street with access to Lake Couchiching and Trail system. 5. Bright fully finished basement with large, oversized windows, 9 ft ceilings, fireplace, 2 bedrooms and 3 pc bath. 6. Large (.47 of an acre) lot with perennial gardens, lined with mature trees for privacy. See feature sheet for more information.
Property Features
- Date Listed: Monday, May 15, 2023
- City: Severn
- Major Intersection: Hwy 11 N
- Living Room: Main
- Family Room: Fireplace
- Listing Brokerage: Simcoe Hills Real Estate Inc. Brokerage - Disclaimer: The information contained in this listing has not been verified by Simcoe Hills Real Estate Inc. Brokerage and should be verified by the buyer.

