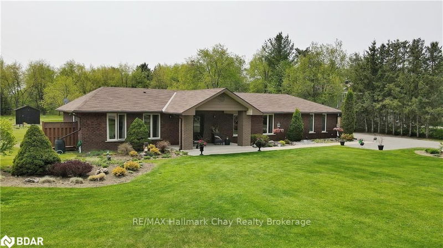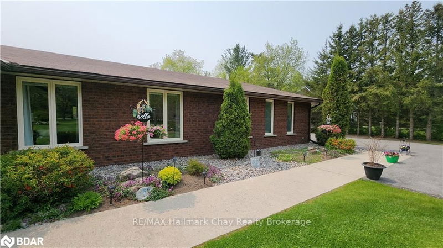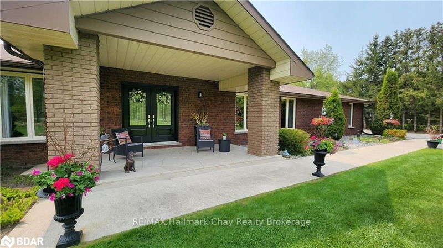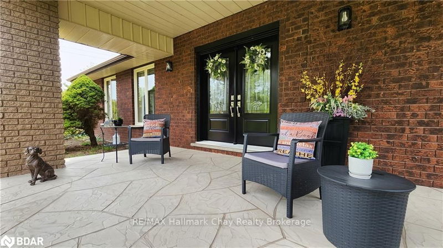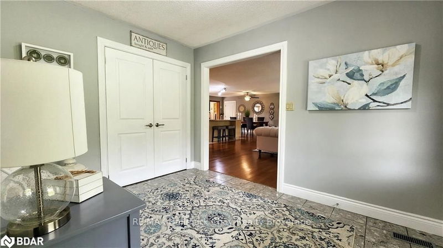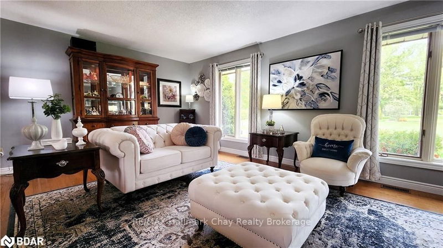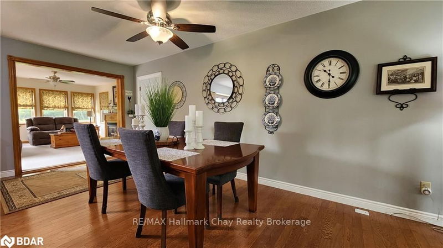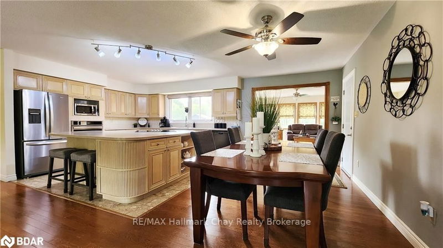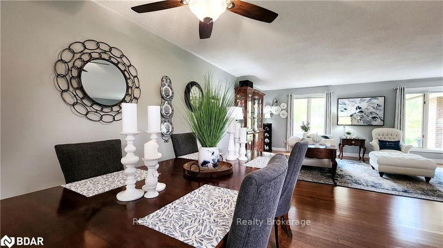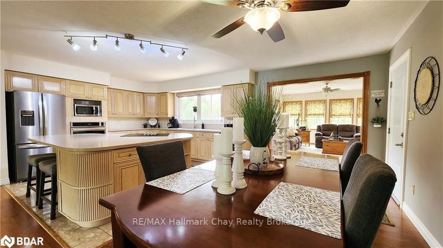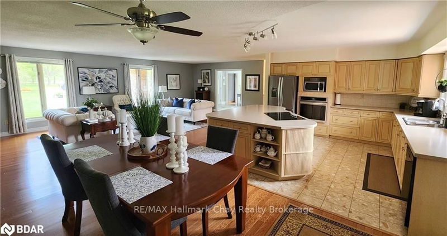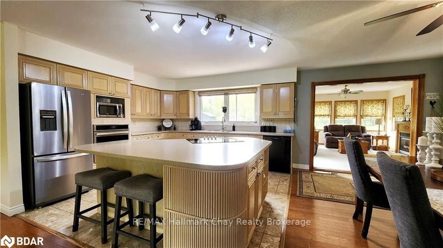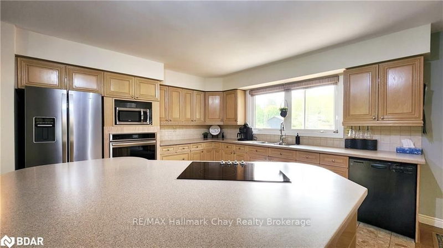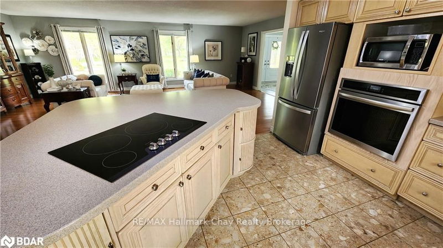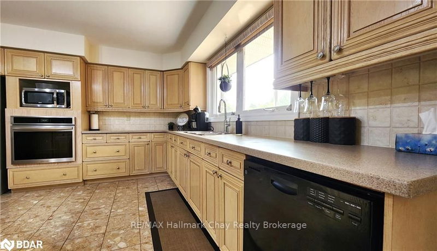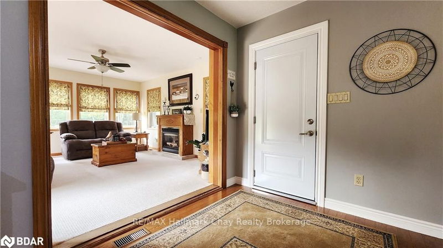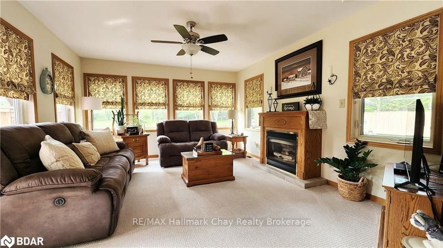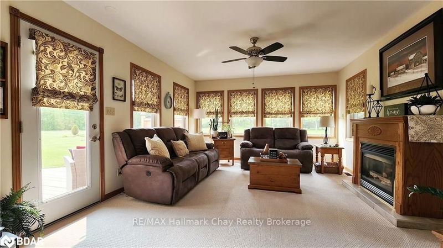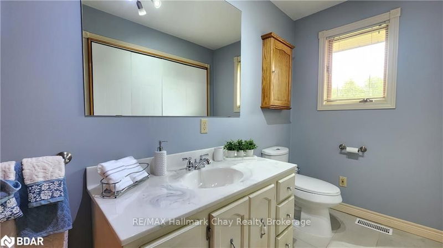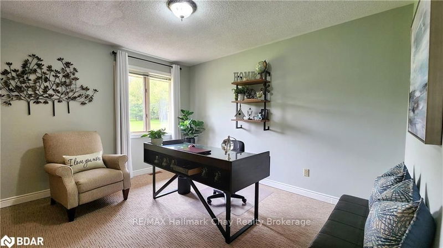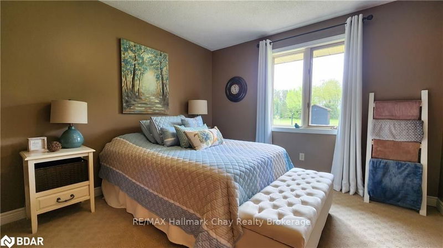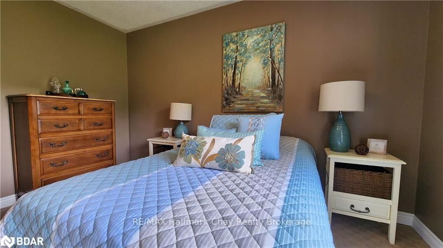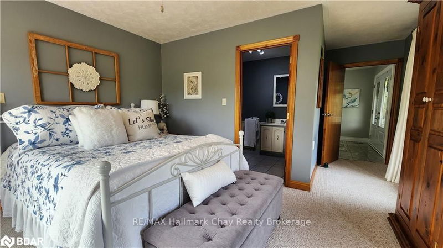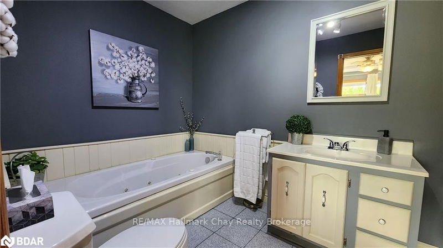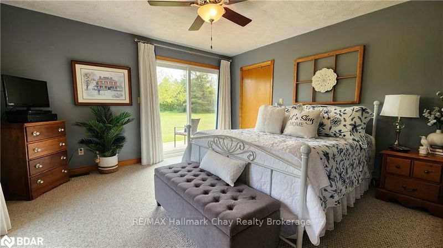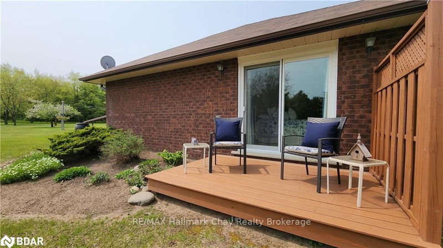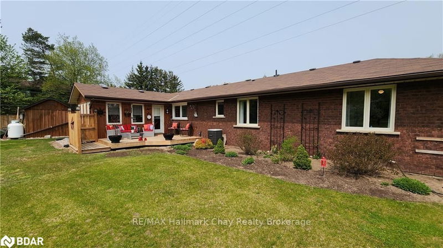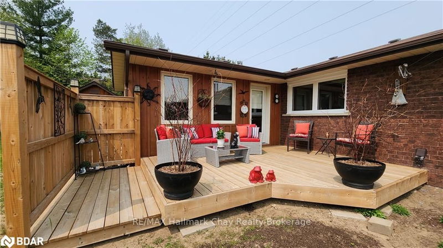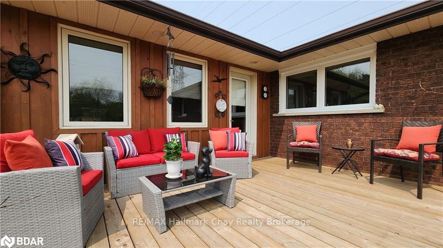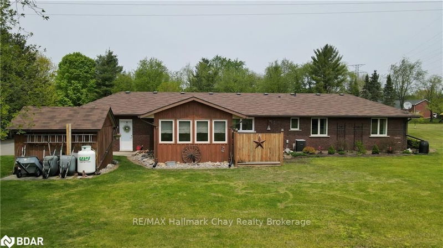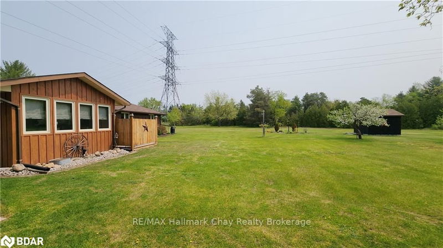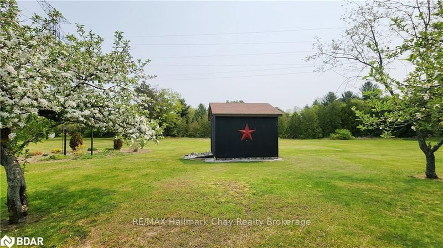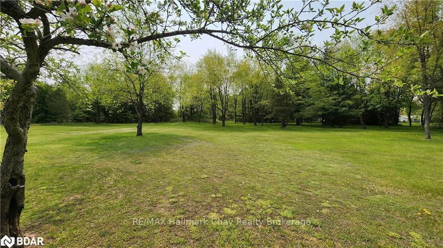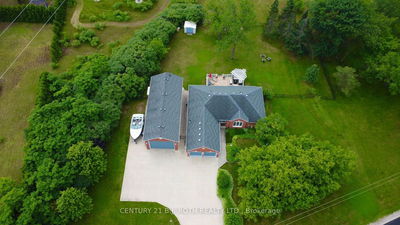Welcome To Your Own Private Retreat! This Immaculate Bungalow Is Situated On A Sprawling 2.8-Acre Lot, Offering Panoramic Views That Are Sure To Impress. Step Inside And Be Greeted By A Spacious Open Concept Floor Plan That Is Perfect For Both Relaxation And Entertaining. The Family Room Boasts An Impressive Propane Gas Fireplace, Large Windows, And Leads To A Generously-Sized Entertainment Deck, Where You Can Enjoy Grilling, Unwinding, And Views Of The Treed Backyard. The Large Country Kitchen Is A Chef's Dream, Featuring All-New Stainless Steel Appliances, A Stylish Backsplash, Ample Cupboards, And A Convenient Oversized Breakfast Bar & Island. The Great Room Is Tastefully Decorated In Warm Neutral Colors, Providing The Ideal Space For Relaxing And Creating Lasting Memories With Your Loved Ones. Inside This Bright Home, You'll Discover A Master Bedroom With Its Own Ensuite Bathroom, Private Deck For Your Morning Coffee, Ideal If You Like Privacy & Relaxation. Two Additio
Property Features
- Date Listed: Friday, May 19, 2023
- City: Springwater
- Neighborhood: Rural Springwater
- Major Intersection: County Rd 90 W To Baldwick Ln
- Full Address: 2415 Sunnidale Road, Springwater, L0M 1T2, Ontario, Canada
- Kitchen: Main
- Family Room: Main
- Listing Brokerage: Re/Max Hallmark Chay Realty Brokerage - Disclaimer: The information contained in this listing has not been verified by Re/Max Hallmark Chay Realty Brokerage and should be verified by the buyer.

