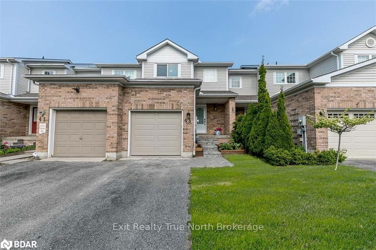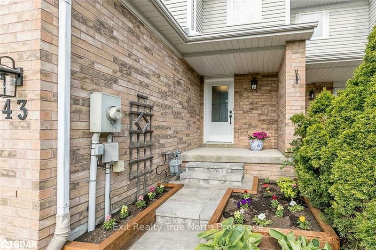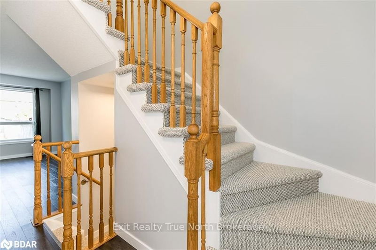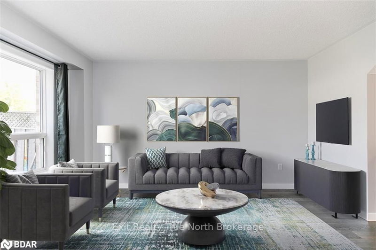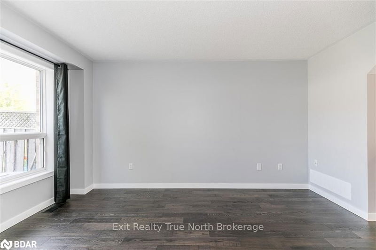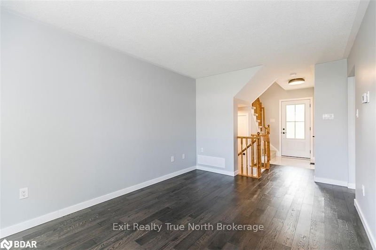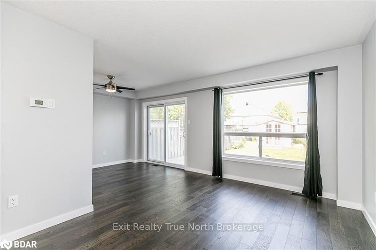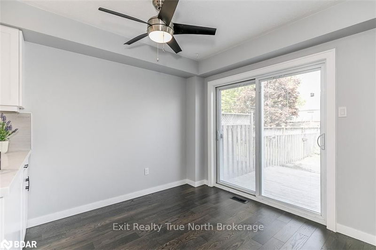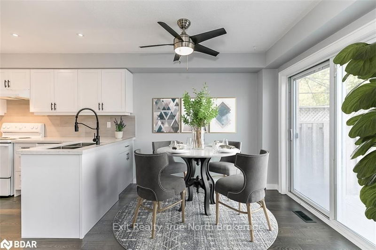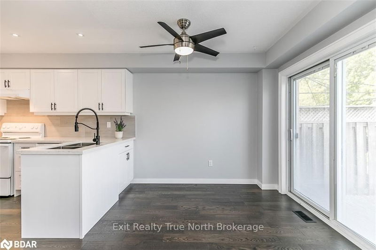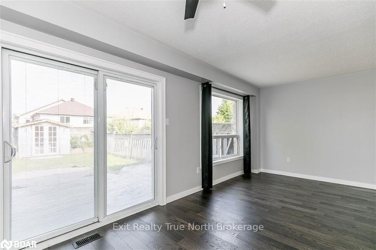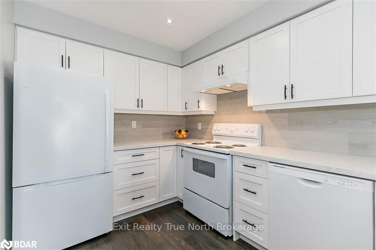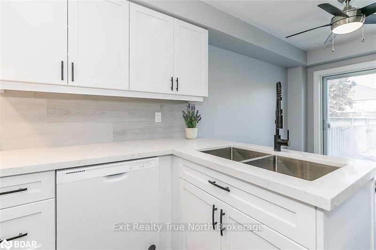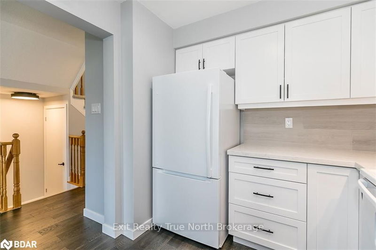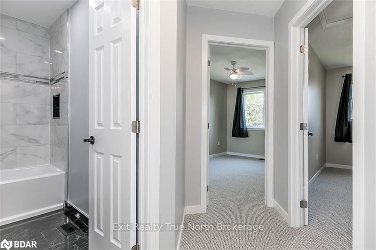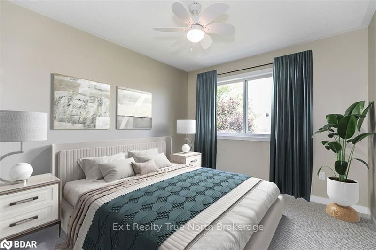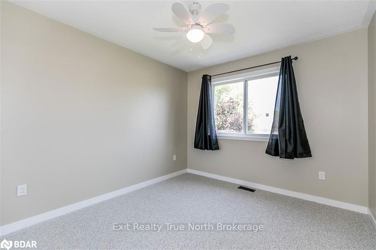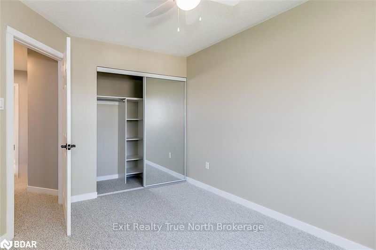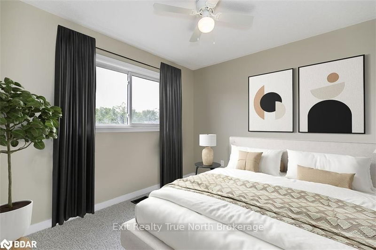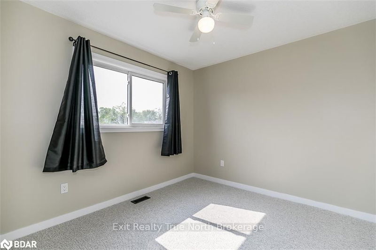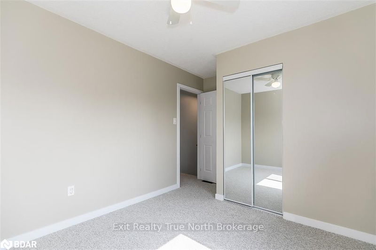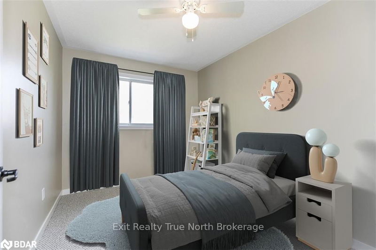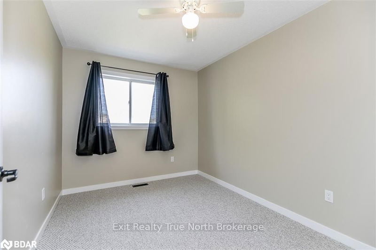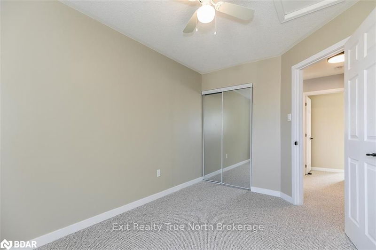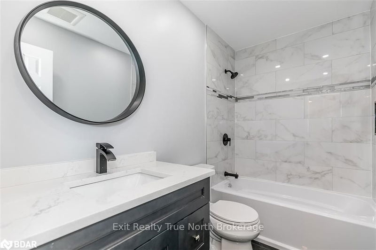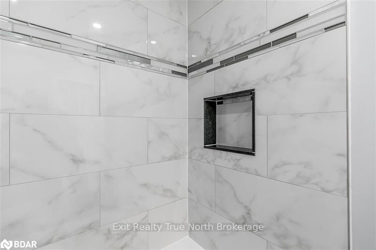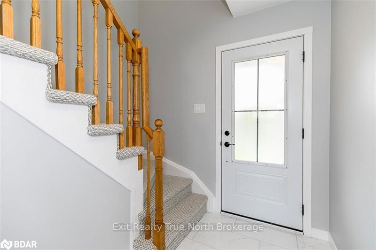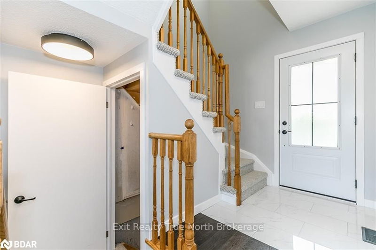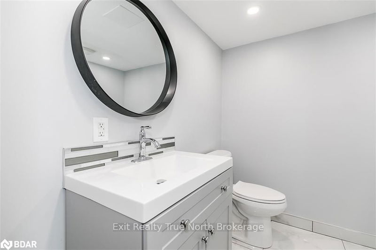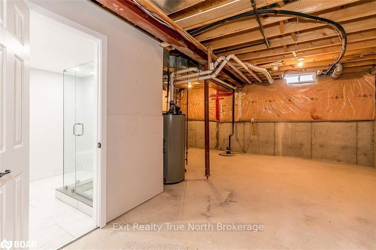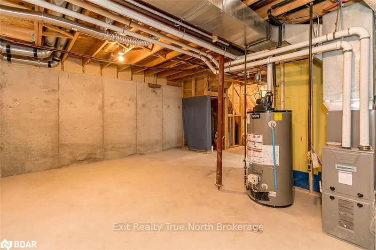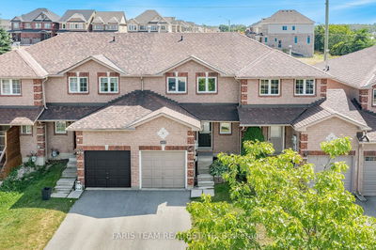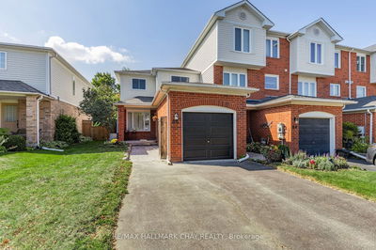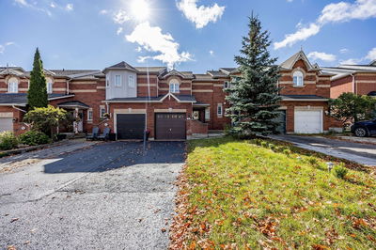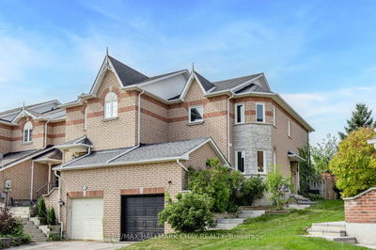Gorgeous & completely professionally renovated 3 Bedroom, 2 full bathroom townhouse situated in a desirable family-oriented neighborhood. Be the first to live in this space....it is beautiful and move in ready! Newly landscaped entry/interlock and steps, new custom kitchen with soft close drawers and doors, custom made cabinetry, porcelain tile backsplash, quartz counters, new appliances with warranty, 2nd level new custom bathroom with granite floors, new tub and custom porcelain tile tub surround with custom shower niche, soft close vanity with quartz counter, high end fixtures, Lower level custom bathroom with heated porcelain tile floors, glass walled shower with natural stone shower floor, Riobel system in shower, new vanity with backsplash & matching mirror, all new flooring throughout the house, porcelain tile in entry, engineered hardwood throughout main floor, new quality broadloom and plush under pad through second floor, brand new lighting throughout, all brand new interior doors and trim, new insulated garage door, new garage door opener with remotes, new paint throughout the main and second floor and lower level bathroom, newer furnace and A/C, ( 7 yrs) built in blinds in the sliding door. All bedroom closets new, new mirrored sliding doors in bedrooms, primary bedroom closet with new organizer, new ceiling fans and more. Lower level has room for a family room or whatever you want. Roof shingles done in 2007. Long Driveway with parking for 1-2 vehicles depending on the size of the vehicle Yes it really is as nice as the pictures, maybe even nicer! This one is completely move in ready, it's almost like moving into a new home!!!
Property Features
- Date Listed: Thursday, May 25, 2023
- City: Barrie
- Major Intersection: Leggott Ave & Pickett Cres
- Kitchen: Main
- Living Room: Main
- Listing Brokerage: Exit Realty True North Brokerage - Disclaimer: The information contained in this listing has not been verified by Exit Realty True North Brokerage and should be verified by the buyer.

