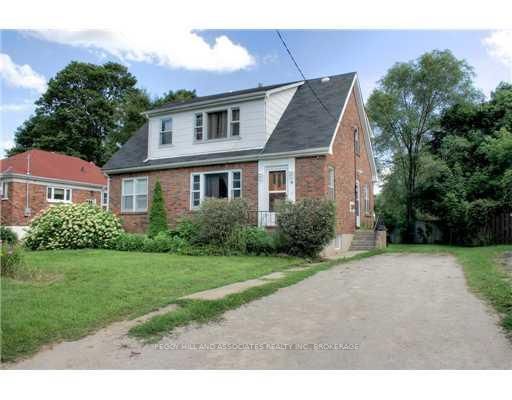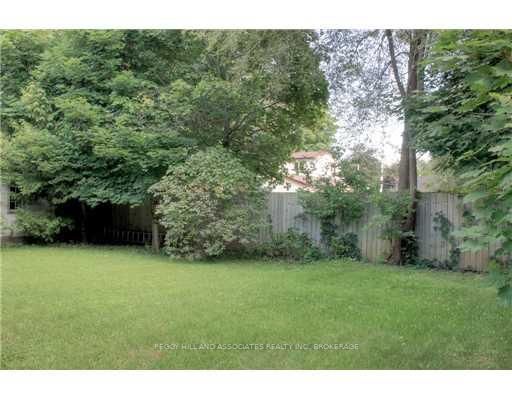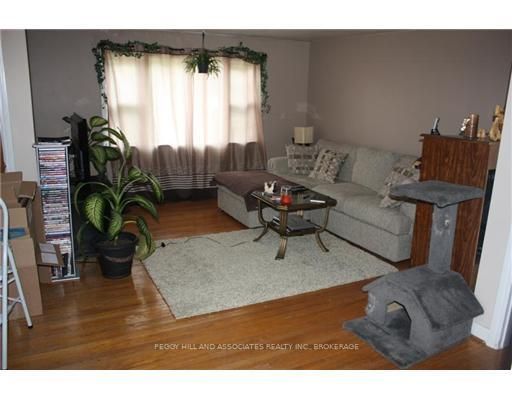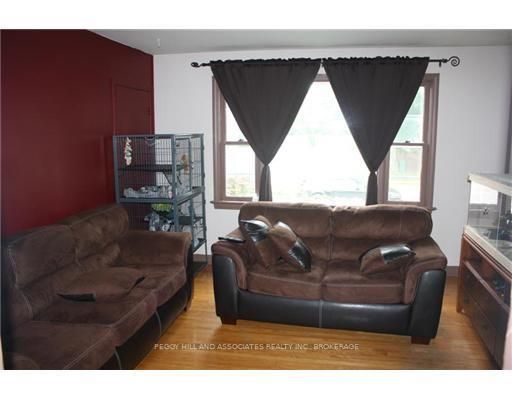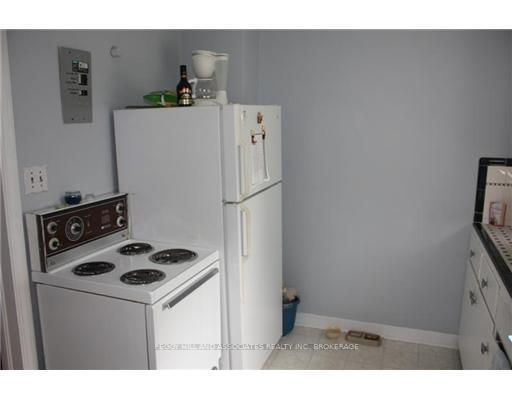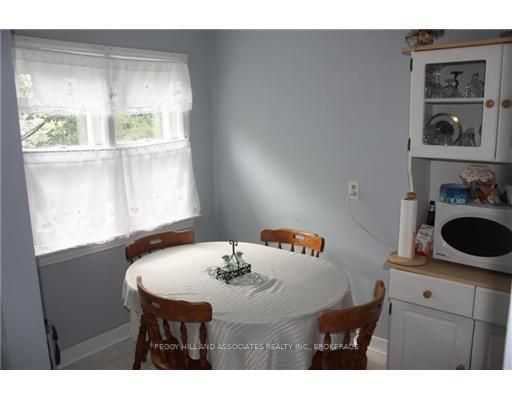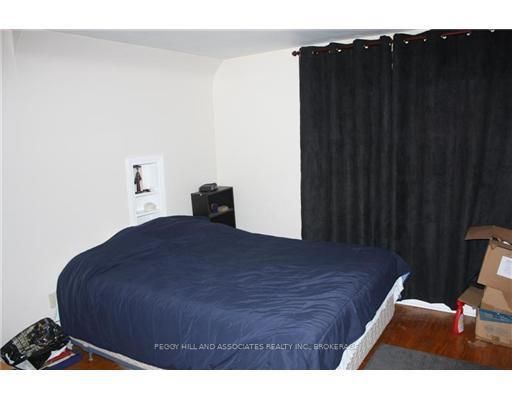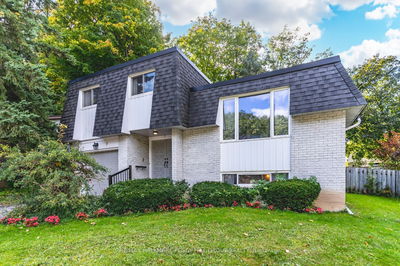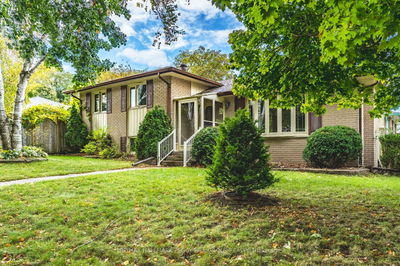Internet Remarks: ADORABLE ALL BRICK LEGAL DUPLEX! TWO BEDROOM MAIN LEVEL AND ONE BEDROOM UPPER LEVEL. THIS HOME IS IN GREAT CONDITION COMPLETE WITH CENTRAL AND FORCED AIR, HARDWOOD FLOORS, SEPARATE ENTRANCES. LOCATED IN A FANTASTIC ESTABLISHED NEIGHBOURHOOD. SHARED BASEMENT WITH LAUNDRY/STORAGE SHARED BACK YARD AND TWO CAR DRIVEWAY RENT IT OR MOVE IN EITHER WAY IT'S READY!, AreaSqFt: 1668.42, Finished AreaSqFt: 1668.42, Finished AreaSqM: 155, Property Size: -1/2A, Features: Floors - Ceramic,Floors Hardwood,Landscaped,,
Property Features
- Date Listed: Thursday, August 11, 2011
- City: Barrie
- Neighborhood: Wellington
- Major Intersection: Bayfield To Wellington St E To
- Full Address: 9 Gunn Street, Barrie, L4M 2H2, Ontario, Canada
- Living Room: Main
- Kitchen: Eat-In Kitchen
- Living Room: 2nd
- Kitchen: Eat-In Kitchen
- Listing Brokerage: Peggy Hill And Associates Realty Inc., Brokerage - Disclaimer: The information contained in this listing has not been verified by Peggy Hill And Associates Realty Inc., Brokerage and should be verified by the buyer.

