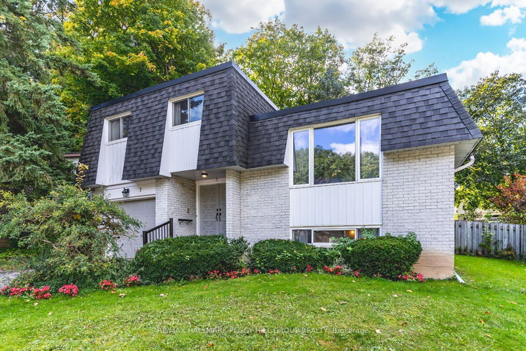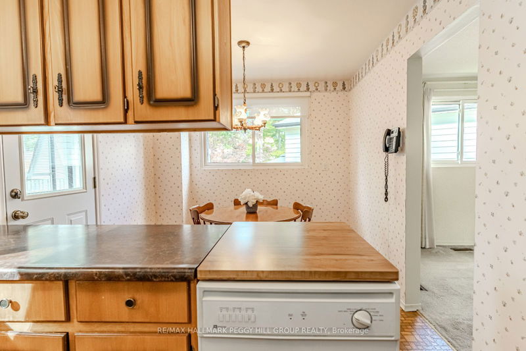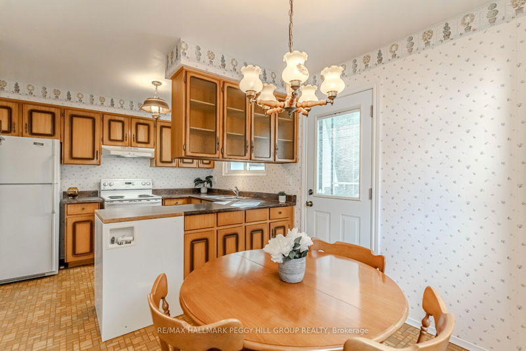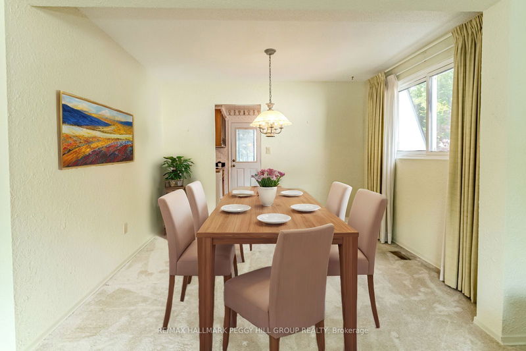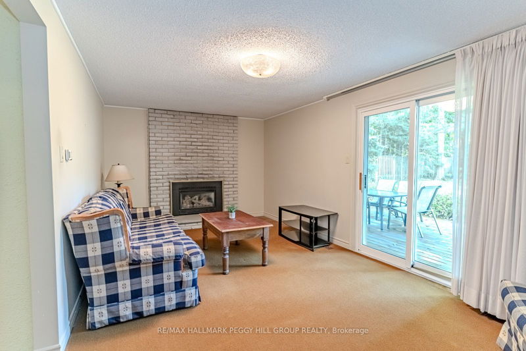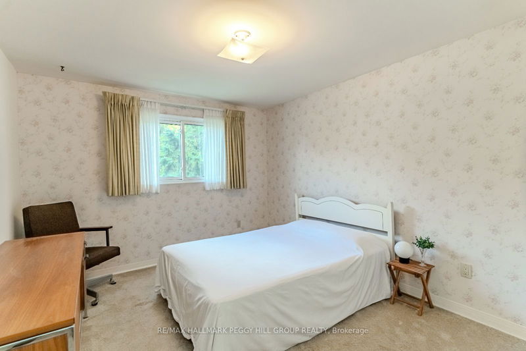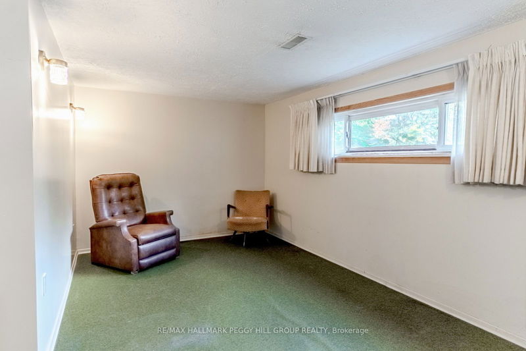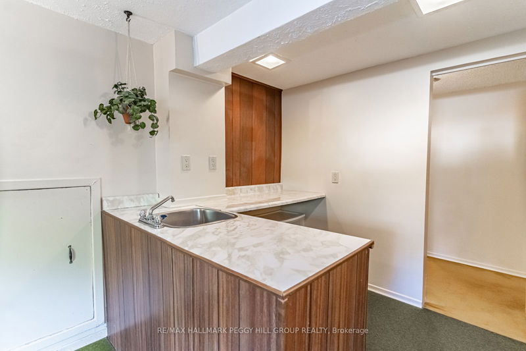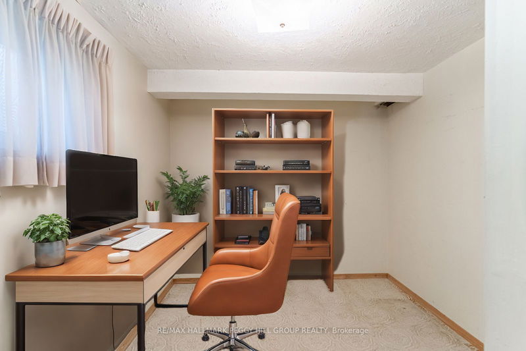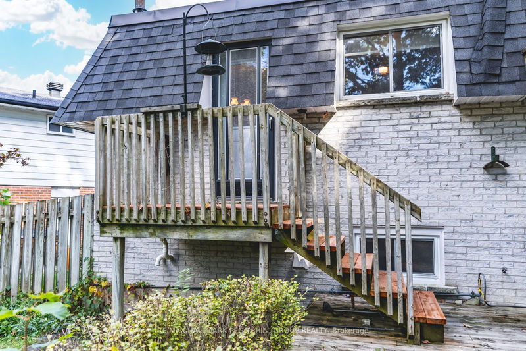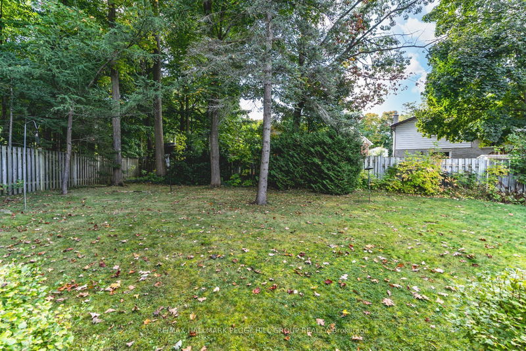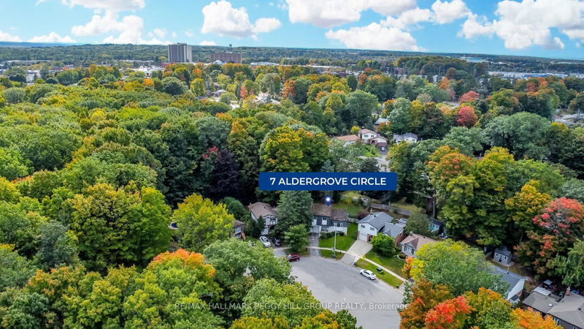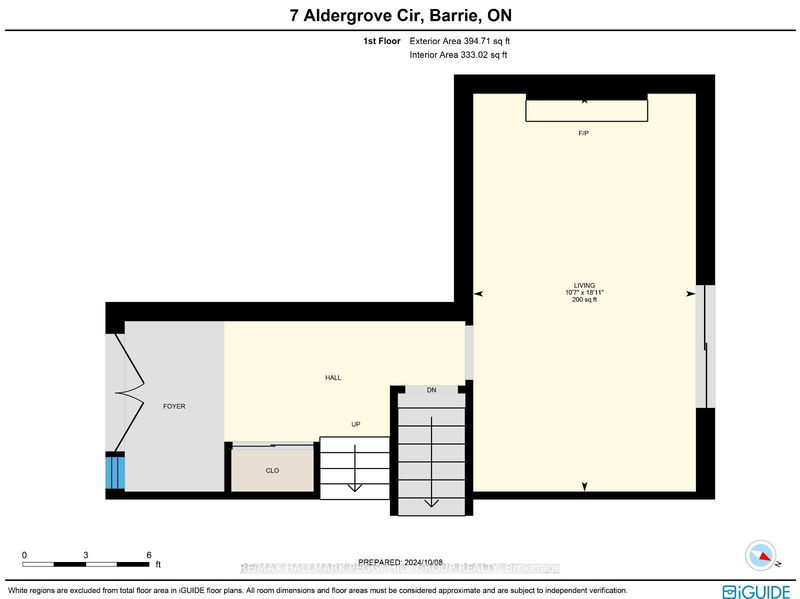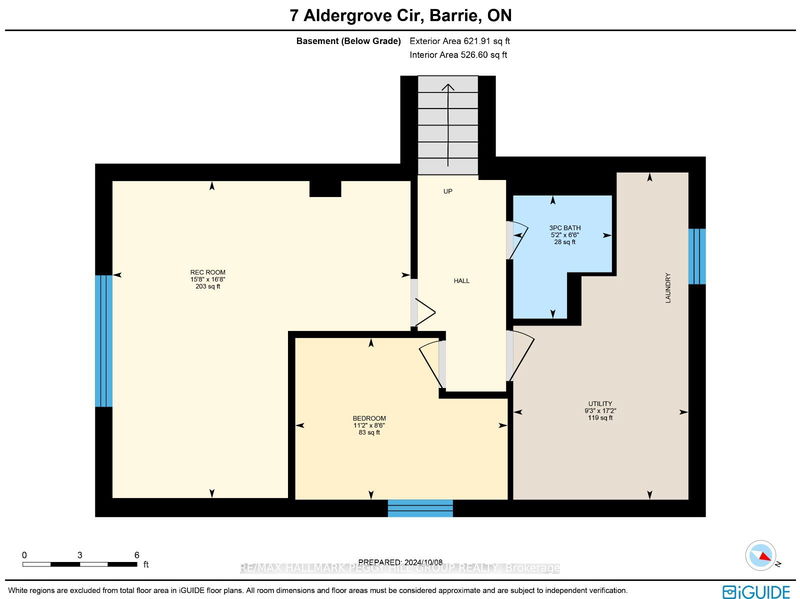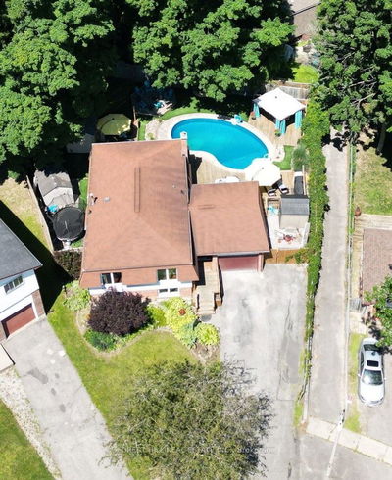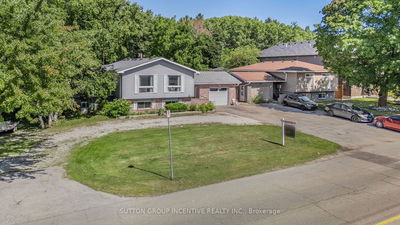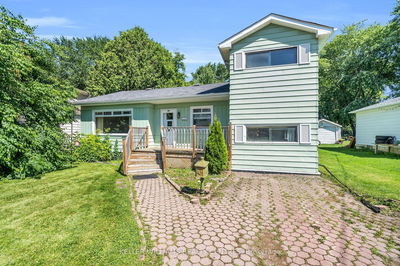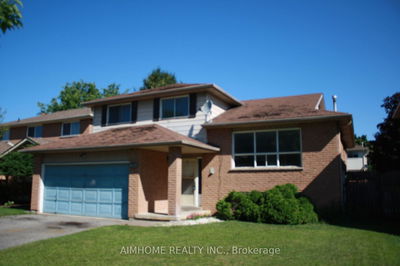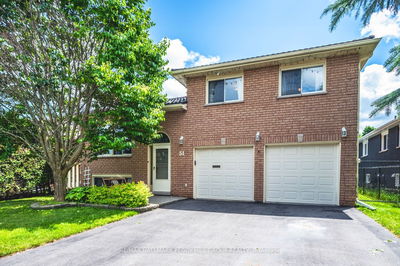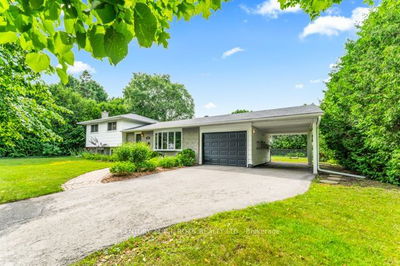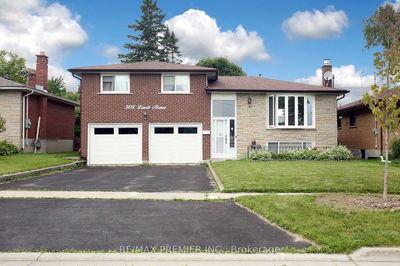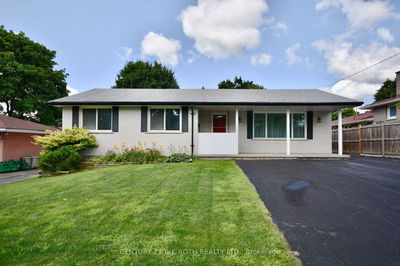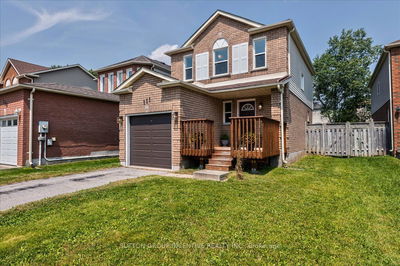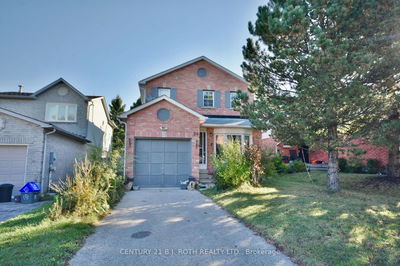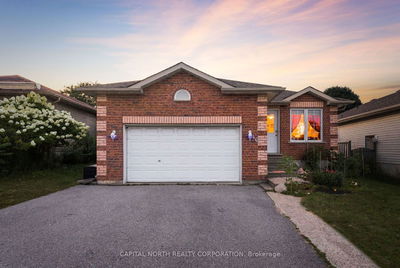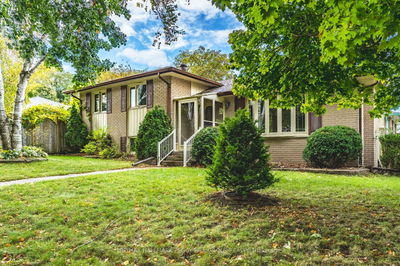WELL-MAINTAINED HOME WITHIN WALKING DISTANCE TO AMENITIES ON A QUIET CUL DE SAC! This lovely sidesplit in Barrie's north end is perfectly placed on a mature, quiet cul-de-sac within walking distance to amenities, public transit, Tall Trees Park, and Cundles Heights P.S. It's also an ideal commuter location with quick access to Highway 400. Sitting on a 130-ft deep lot with mature trees, the property offers abundant greenery and a tranquil backyard with ample space for children and pets to play. The home features a unique Mansard roof and a classic white brick exterior, beautifully complemented by a lush green front yard and vibrant landscaping. Very well-maintained both inside and out, it showcases exceptional care throughout. With nearly 1,700 sq ft of above-grade living space, this home boasts an ideal layout with excellent flow between rooms. Three good-sized bedrooms, including a primary bedroom with double closets and a walkout to the back deck, provide plenty of room for the family. The finished basement extends your living space, providing even more room to enjoy. This #HomeToStay is an excellent opportunity for modern updates and personal customization to make it your own!
Property Features
- Date Listed: Thursday, October 10, 2024
- Virtual Tour: View Virtual Tour for 7 Aldergrove Circle
- City: Barrie
- Neighborhood: Cundles East
- Major Intersection: Bayfield St/Cundles Rd E/Springdale Dr/Aldergrove Cir
- Full Address: 7 Aldergrove Circle, Barrie, L4M 4W6, Ontario, Canada
- Kitchen: Main
- Family Room: Main
- Living Room: Upper
- Listing Brokerage: Re/Max Hallmark Peggy Hill Group Realty - Disclaimer: The information contained in this listing has not been verified by Re/Max Hallmark Peggy Hill Group Realty and should be verified by the buyer.

