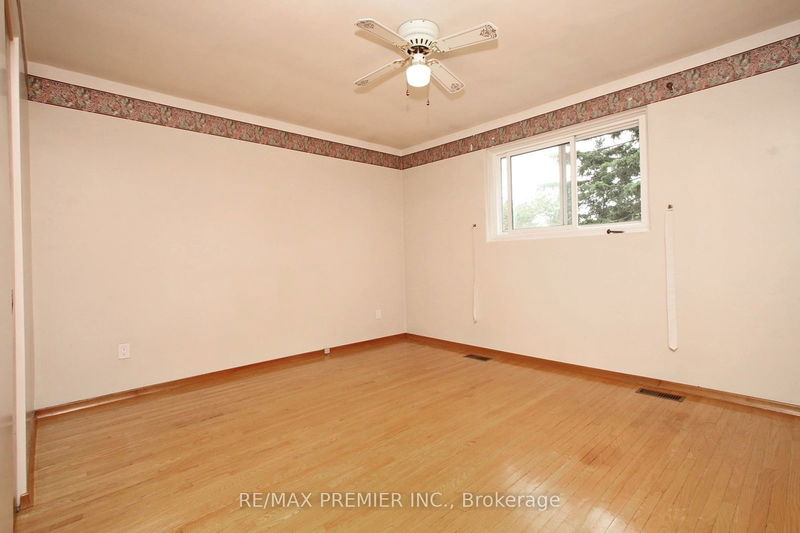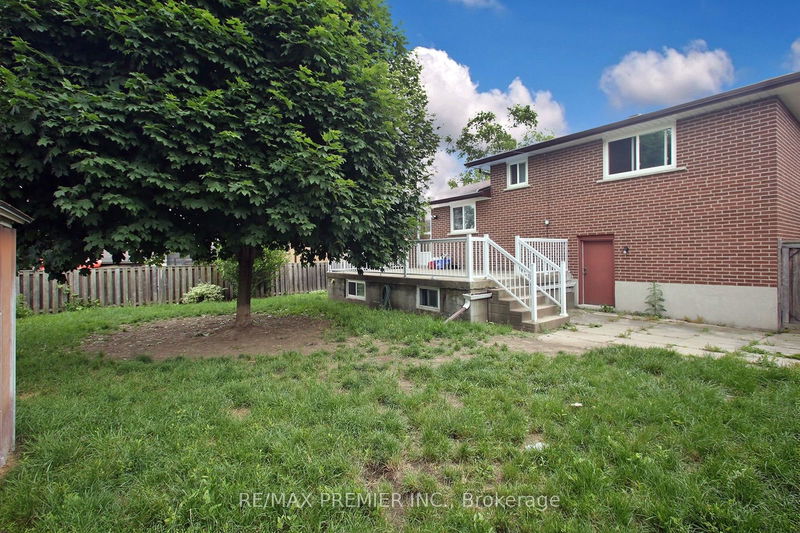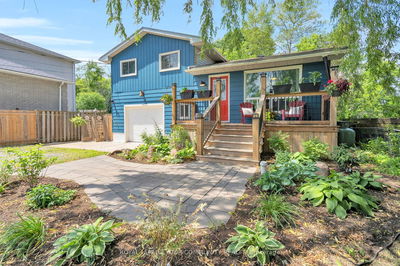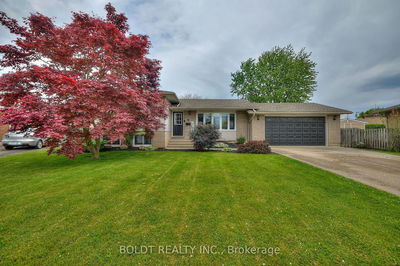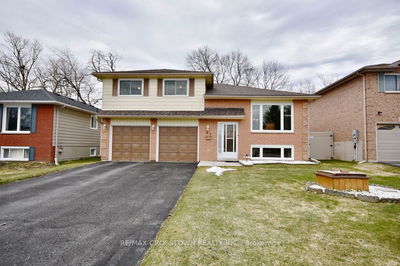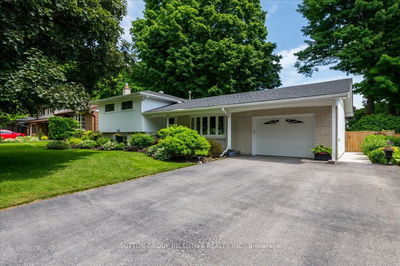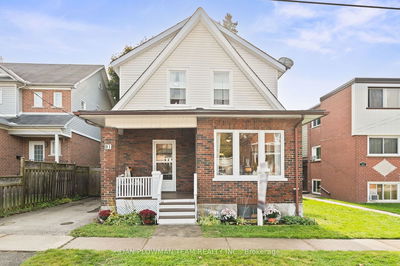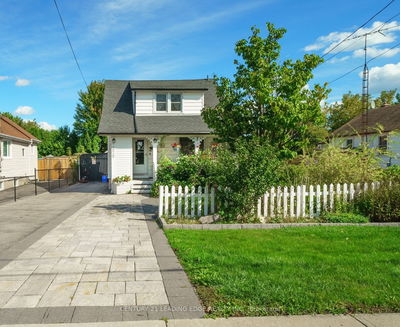Offers Anytime. Don't Miss Out This Solid 3 Level Side Split Located In A Quiet Sought After Family Friendly Neighbourhood Located Walking Distance To Primary And Secondary French Immersion Schools. And Easy Access To 401 And Go Transit Stations. The Main Floor Features A Bright Open Concept Living + Dining Room Eat-In Kitchen With Quartz Counters And Travertine Backsplash Walkout To Elevated Patio Hardwood Floors Throughout 3 Good Sized Bedrooms. Renovated Bathroom Finished Lower Level, 4th Bedroom Potential. Newer Windows Thorough out Updated. (Kitchen Main) Eavs, Sofits, Updated. In-Law Suite Potential.
Property Features
- Date Listed: Wednesday, June 05, 2024
- Virtual Tour: View Virtual Tour for 508 Lowell Avenue
- City: Oshawa
- Neighborhood: McLaughlin
- Full Address: 508 Lowell Avenue, Oshawa, L1J 2X5, Ontario, Canada
- Living Room: Main
- Kitchen: Main
- Listing Brokerage: Re/Max Premier Inc. - Disclaimer: The information contained in this listing has not been verified by Re/Max Premier Inc. and should be verified by the buyer.












