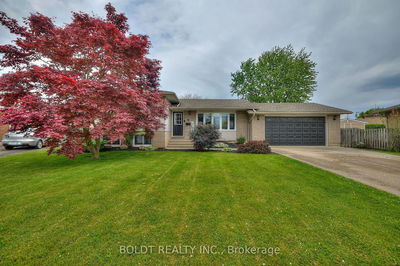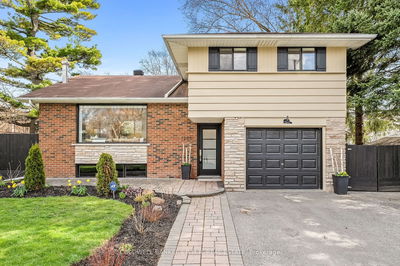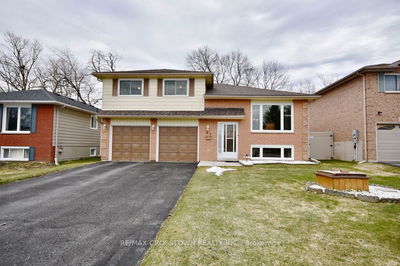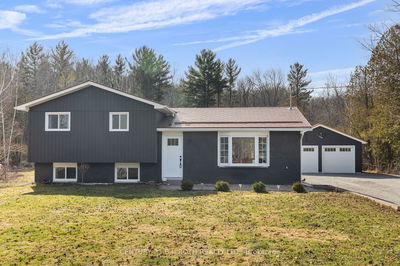Nestled on a quiet Court in St Clements/Heidelberg and boasting a .46-acre lot with mature trees, this spacious side split is the perfect family home. Having served the same family well for the last 54 years, it awaits new owners with fresh visions and ideas to create another lifetime of memories. Properties in this community do not often come available as many of the neighbours are longer term residents. The large front entry welcomes your guests and proudly presents an adjacent sunken living room in which to entertain family & friends. A large kitchen and adjoining dining room will be the go-to destination to celebrate milestones and holidays. The upper level offers 3 large bedrooms and a full 4pc bath ideal for family accommodation. An additional bedroom or den is featured on the lower level along with a spacious family room with abundant windows. Completing this level is a convenient 2 pc bath. The basement level is super spacious, ideal for storage or the perfect blank canvas on which to create a games room or person cave. The backyard currently offers a deck and patio area, allowing you to grill your favourite meal and enjoy the summer while watching the kids at play in the amazing yard. Lastly, a full double attached garage provides shelter from the elements for your vehicles or the space for an amazing workshop for the resident hobbyist. Truly a great opportunity to invest in the perfect family home on a spectacular lot in a neighbourhood where you can feel comfortable and secure.
Property Features
- Date Listed: Friday, June 21, 2024
- Virtual Tour: View Virtual Tour for 7 Trillium Court
- City: Woolwich
- Major Intersection: Apollo Drive to Trillium Court
- Full Address: 7 Trillium Court, Woolwich, N0B 2M1, Ontario, Canada
- Living Room: Main
- Kitchen: Main
- Listing Brokerage: Royal Lepage Crown Realty Services - Disclaimer: The information contained in this listing has not been verified by Royal Lepage Crown Realty Services and should be verified by the buyer.



























































