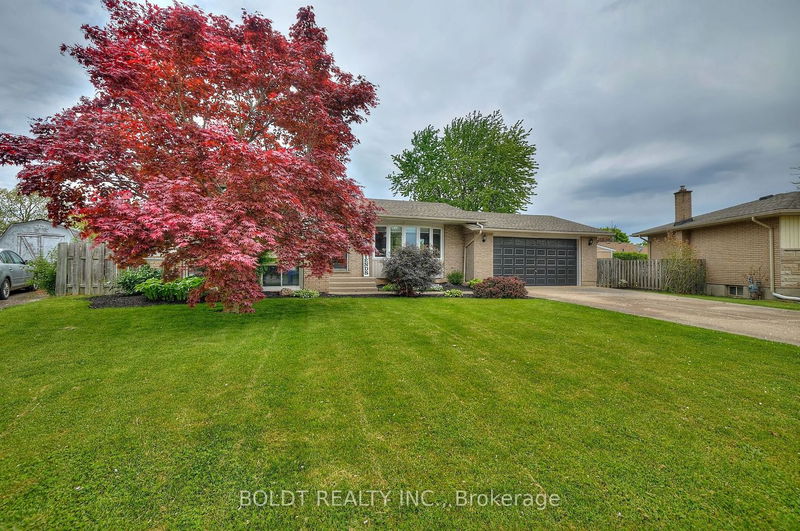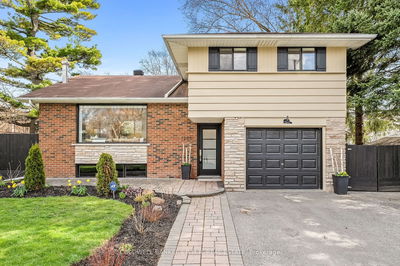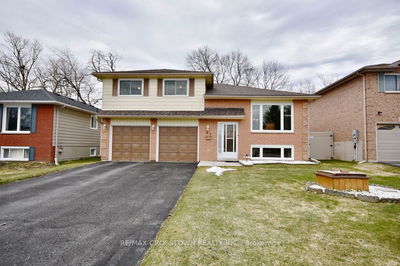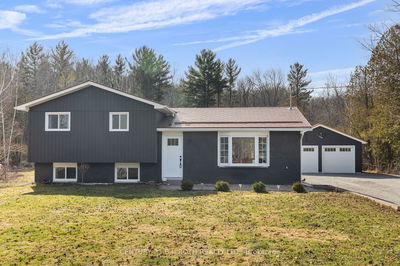Welcome to 9 Greemore Court. Located in north St. Catharines, this 3 bed, 2 bath side-split home has many upgrades and has been tastefully renovated in recent years including a fully finished basement. As you enter this property you are greeted by well kept gardens, a double wide concrete driveway. Step inside to a good-sized family room featuring an electric fireplace and an abundance of natural light. Head into the eat-in kitchen and dining room, boasting stone countertops plenty of cabinetry, and stainless steel appliances. The second floor is home to the primary bedroom, 4-piece family bathroom and 2 additional bedrooms. Head down to the finished lower level, updated 2 years ago, to find a good-sized family room boasting a wood fireplace and an a 3 piece bathroom, featuring a custom walk-in shower. Step outside to enjoy your very own fully fenced in, backyard oasis. Featuring an in-ground pool, lounge chairs, hot tub, storage shed and a well maintained lawn, offering plenty of space to enjoy those summer days spent outside. Updates throughout include 6 year old kitchen appliances, 2 year old tankless water heater, furnace and AC. Windows, siding and doors upgraded 15 years ago washer and dryer replaced 1 year ago. Situated on a cul-de-sac, in a quiet family neighbourhood, only minutes from schools, and within close proximity to stores and eateries. You do not want to miss out on the opportunity to call this property yours.
Property Features
- Date Listed: Wednesday, May 15, 2024
- Virtual Tour: View Virtual Tour for 9 Greemore Court
- City: St. Catharines
- Major Intersection: From Carlton Street on to Dorchester Blvd, turn onto Rendale Ave, to Ancaster Blvd, to Greemore Court,
- Kitchen: Combined W/Dining
- Living Room: Main
- Family Room: Lower
- Listing Brokerage: Boldt Realty Inc. - Disclaimer: The information contained in this listing has not been verified by Boldt Realty Inc. and should be verified by the buyer.

































































