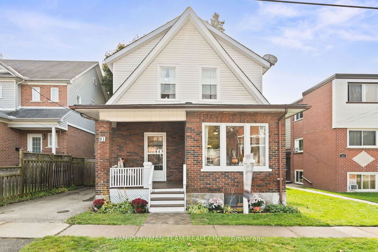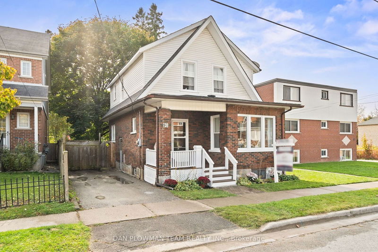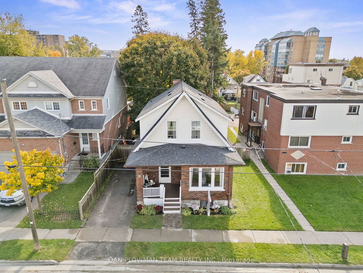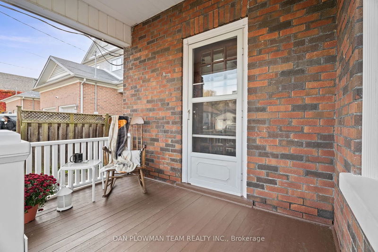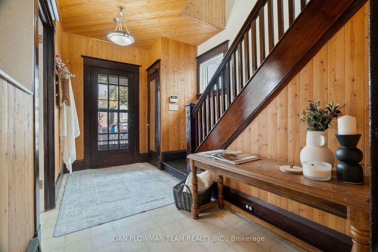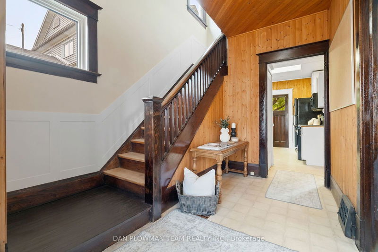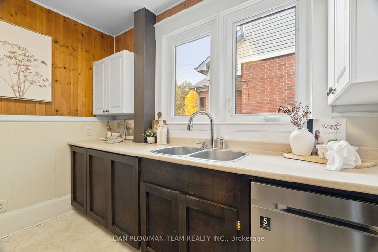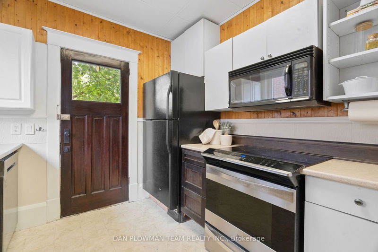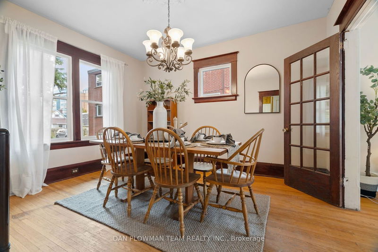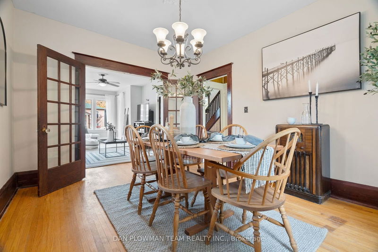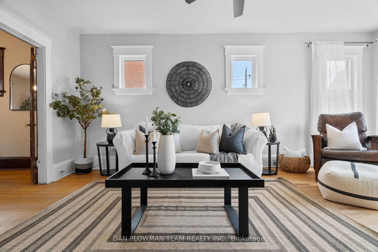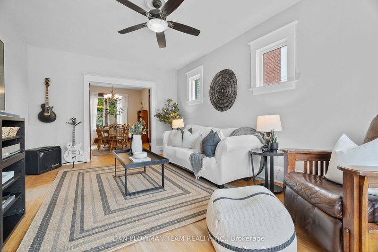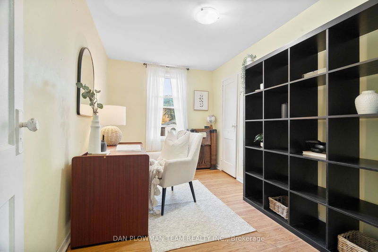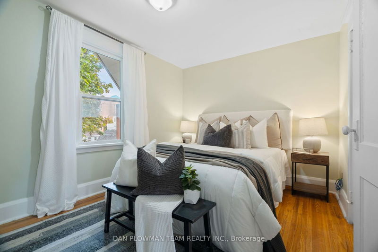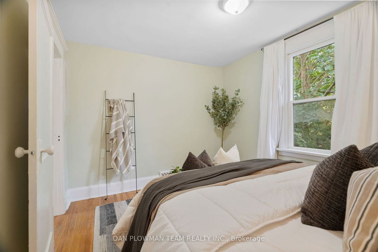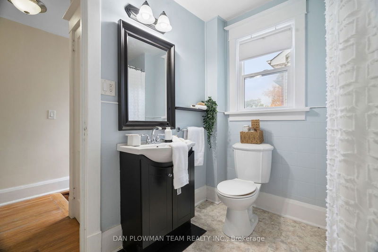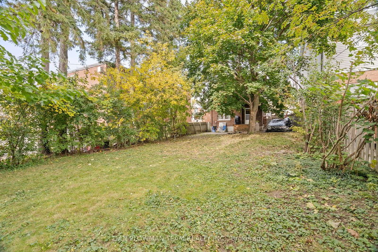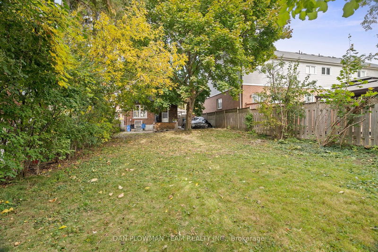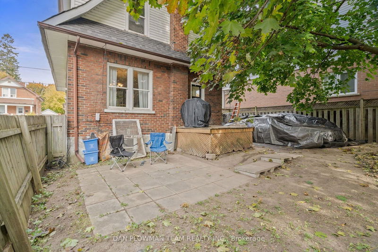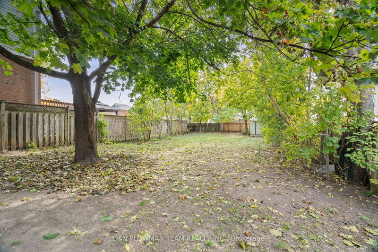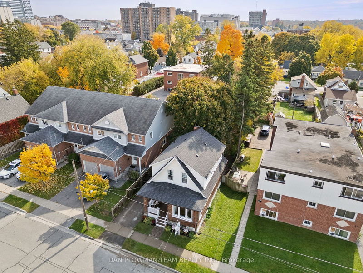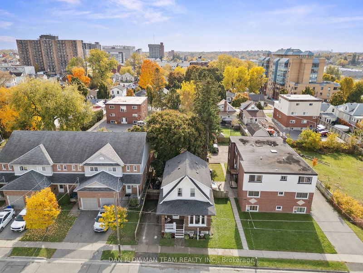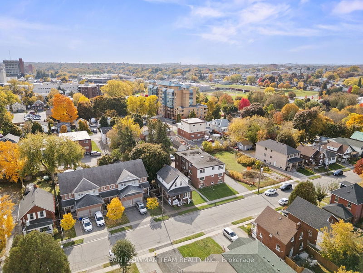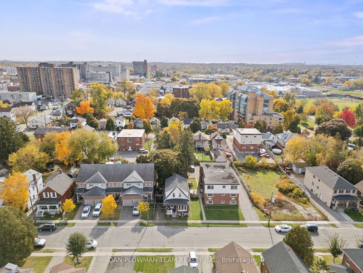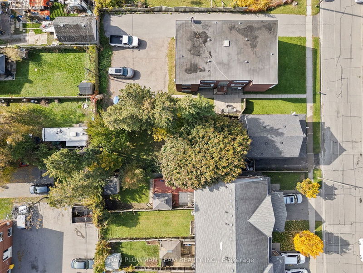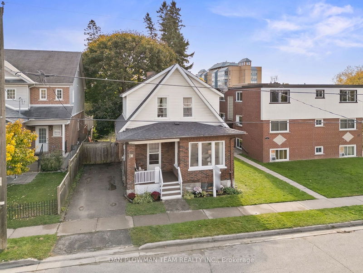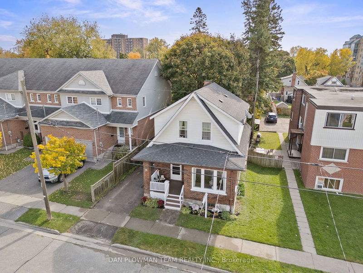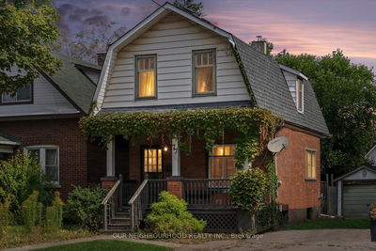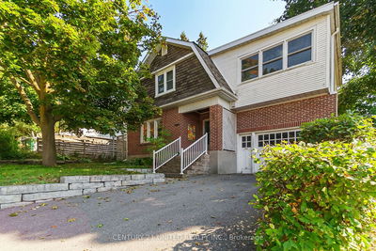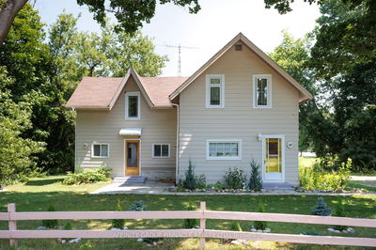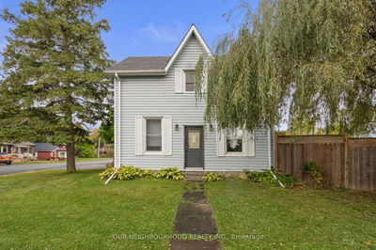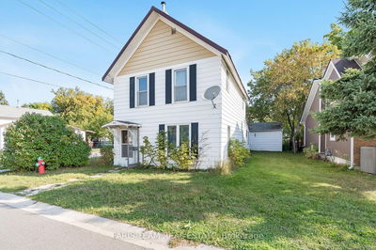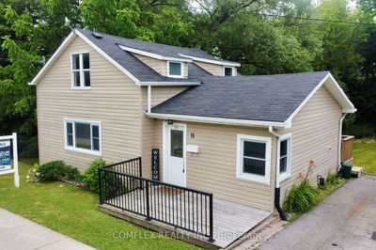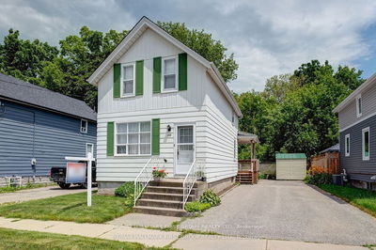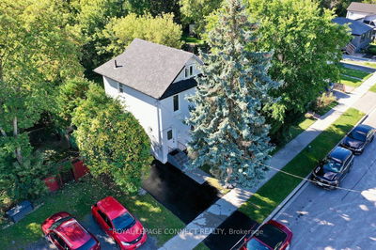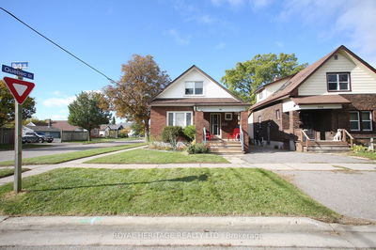Welcome To 91 Elgin St W., This Charming Home, Where The Main Floor Features 9ft Ceilings, Beautiful Hardwood Floors, And An Inviting Living And Dining Area With Elegant French Doors. Large Windows In The Living Room Flood The Space With Natural Light, Creating A Bright And Welcoming Atmosphere. The Galley Kitchen Offers Easy Access To The Private, Fenced Backyard, Perfect For Enjoying Morning Coffee Or Hosting Summer Gatherings. Upstairs, You'll Find Three Spacious Bedrooms, Each Filled With Natural Light And Offering A Serene Space To Unwind. The Separate Side Entrance Leads To The Unfinished Basement, Providing A Blank Canvas That's Awaiting Your Personal Touch. With Parking For Three Vehicles And Located On A Quiet Street, Close To All Amenities, Parks, Go Train and 401, Making It An Ideal Choice For Your Family. Don't Miss The Chance To Make This Delightful Property Your Own And Create Lasting Memories In This Beautiful Setting!
Property Features
- Date Listed: Thursday, October 24, 2024
- Virtual Tour: View Virtual Tour for 91 Elgin Street W
- City: Oshawa
- Neighborhood: O'Neill
- Full Address: 91 Elgin Street W, Oshawa, L1G 1S5, Ontario, Canada
- Living Room: Hardwood Floor, Large Window, French Doors
- Kitchen: W/O To Yard, Window, Linoleum
- Listing Brokerage: Dan Plowman Team Realty Inc. - Disclaimer: The information contained in this listing has not been verified by Dan Plowman Team Realty Inc. and should be verified by the buyer.

