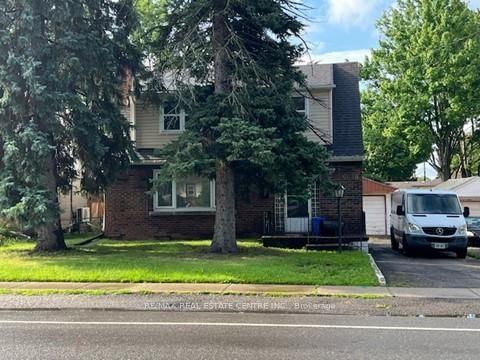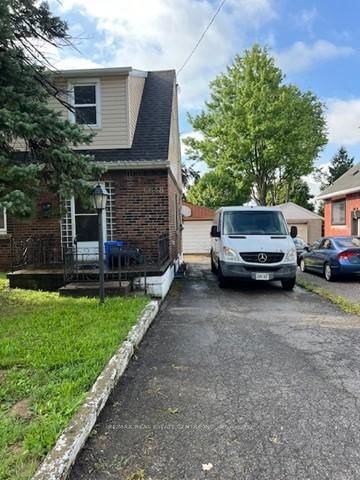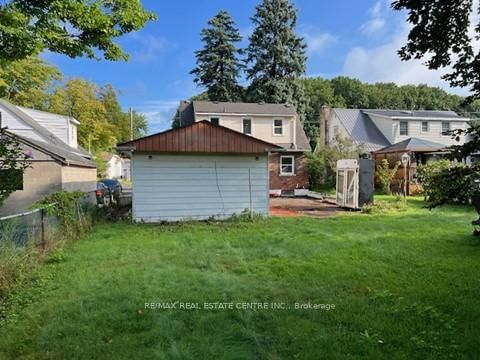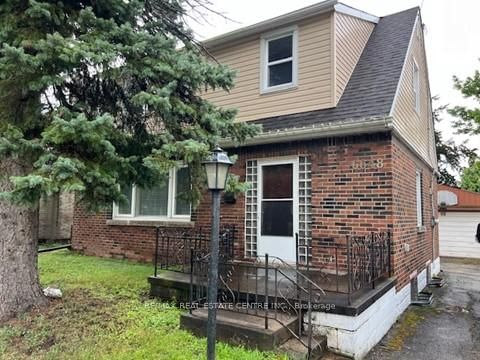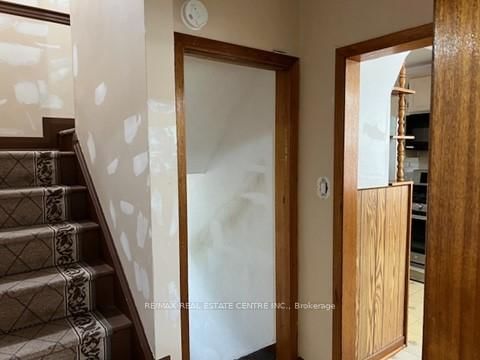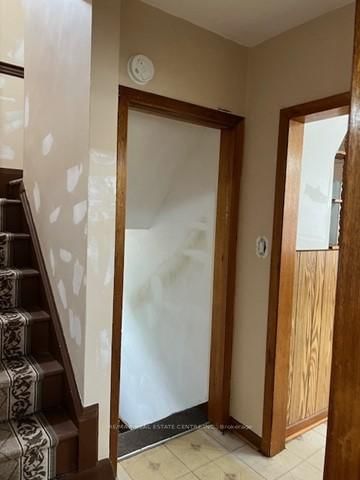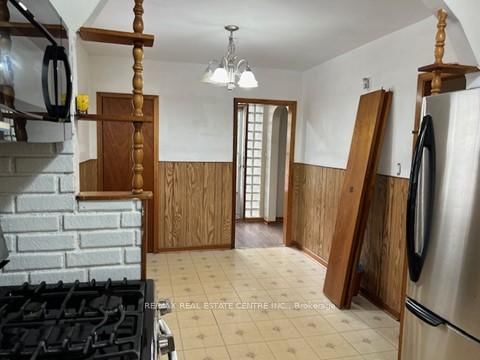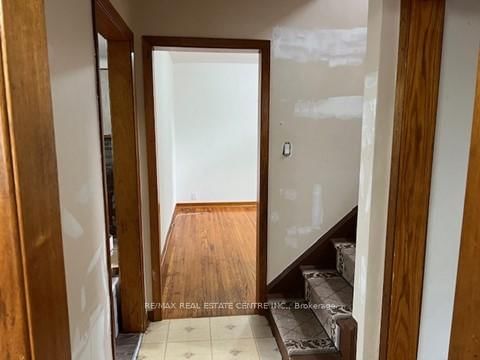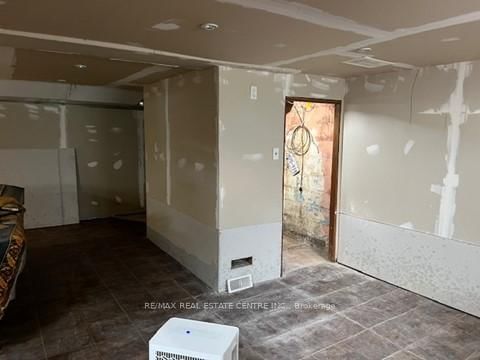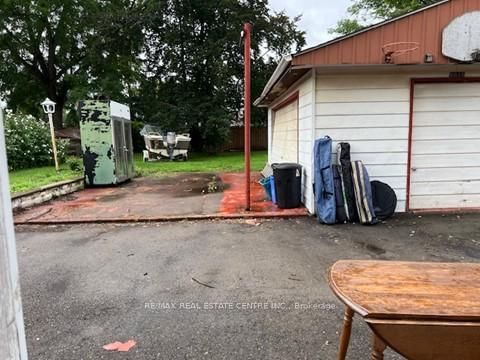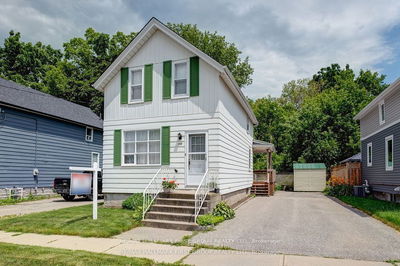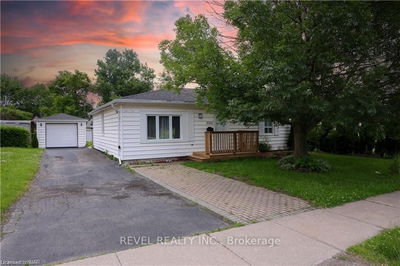Spacious , All brick, 2 story, 4 bedroom home with one convenient main floor bedroom. 3 generous size bedroom and a 4 piece washroom on the 2nd floor. Huge 50x151 feet lot has garage to park two cars. Separate entrance to the partially finished huge basement with full washroom and laundry. House being sold as it . Price reflects the renovations needed in the house !!
Property Features
- Date Listed: Monday, August 19, 2024
- City: Niagara Falls
- Major Intersection: Dunn St & Dorchester Rd
- Living Room: Main
- Kitchen: Main
- Listing Brokerage: Re/Max Real Estate Centre Inc. - Disclaimer: The information contained in this listing has not been verified by Re/Max Real Estate Centre Inc. and should be verified by the buyer.

