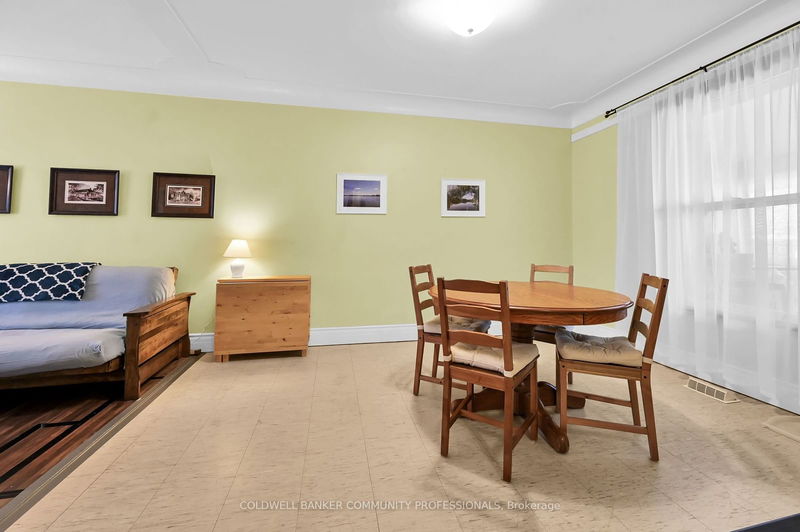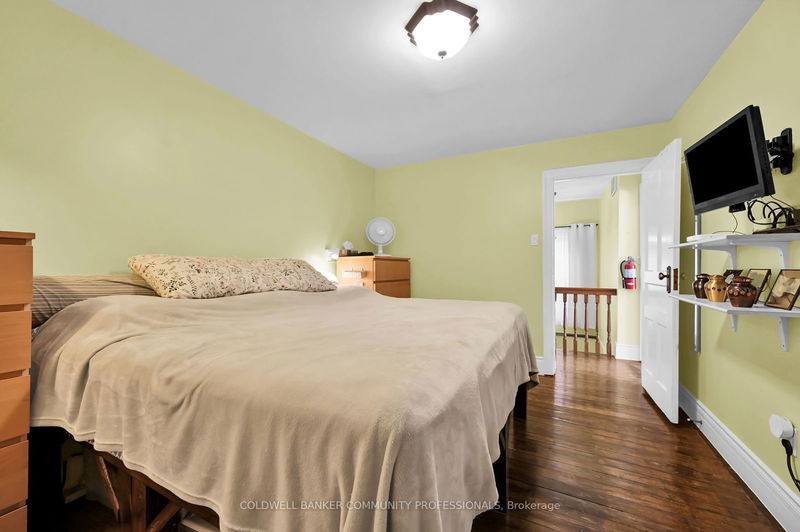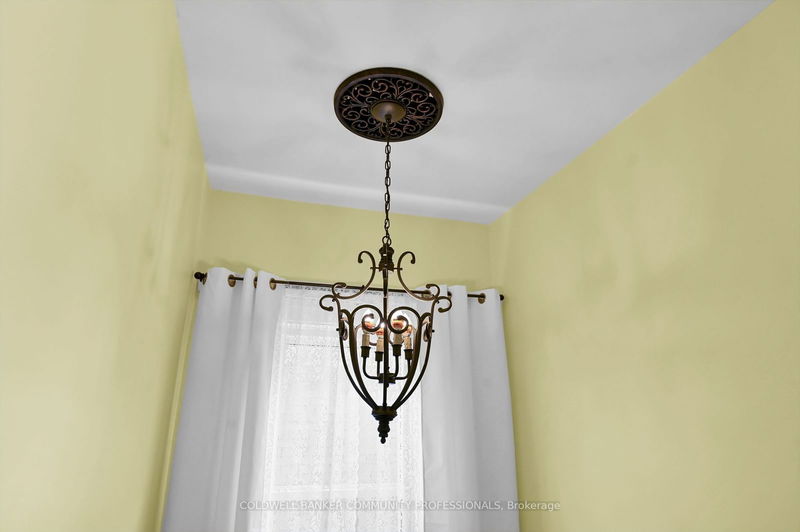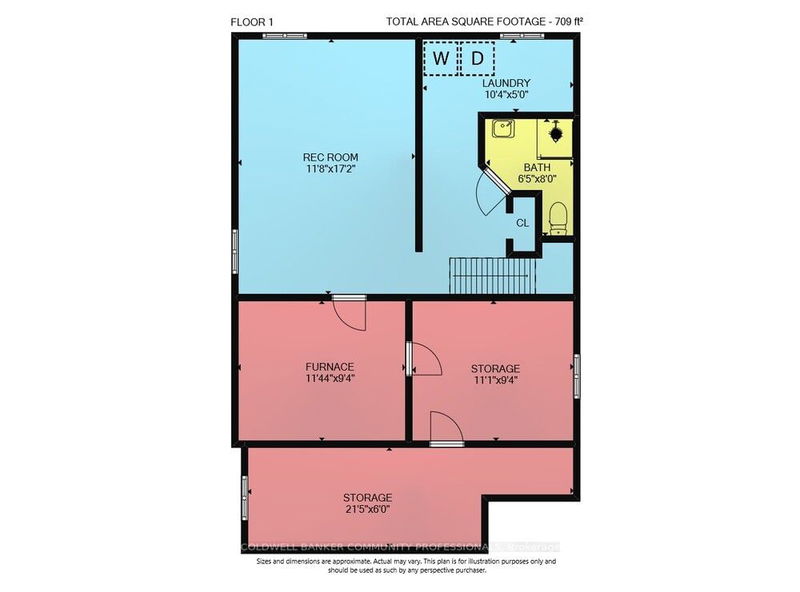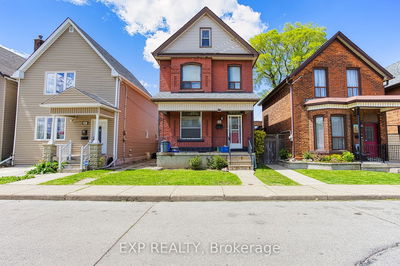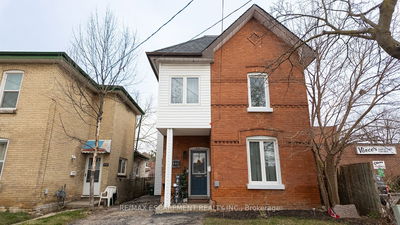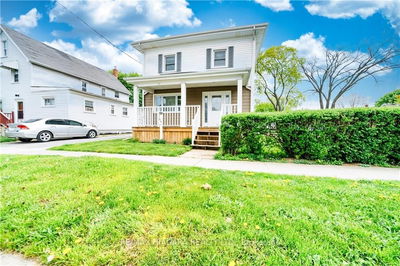Great 3 + 1 bedroom, 2 bathroom, 2 storey home. The Main level features a spacious living room/dining area, main level office or 4th bedroom, coved ceiling, natural wood trim & kitchen with a bonus pantry. The kitchen is just awaiting your personal touches to be completed. The 2nd level offers lovely hardwood floors, 3 bedrooms, 2 with walk-in closets and a nicely updated 4 piece bathroom (21). Make your way down to the basement where you'll find the finished rec room/play room, 3 piece bathroom, laundry (appliances included), handy workshop, 16 x 5 cantina and plenty of storage space. Also with side door entry for easy basement access. Basement could be converted to an in-law suite or SDU. You'll be impressed with the fully fenced backyard when you notice the beautifully maintained gardens, shed, room for kids/dogs to play. Plus additional storage space under the awesome 3 season sunroom where you'll spend time relaxing in privacy. The double wide driveway allows convenient side by side parking for 2 vehicles. Other notable features include: roof (20), lead pipe service (21), owned water heater (19), closet and 2 basement windows (21) furnace (13), central air (14), 2nd level windows (14), improved insulation in foot walls and attic (14), back flow prevention valve and more. Close to public transit Tim Horton's Field, schools and more. Add this one to your short list!
Property Features
- Date Listed: Friday, June 28, 2024
- Virtual Tour: View Virtual Tour for 99 Barnesdale Avenue N
- City: Hamilton
- Neighborhood: Gibson
- Full Address: 99 Barnesdale Avenue N, Hamilton, L8L 6S4, Ontario, Canada
- Living Room: Combined W/Dining
- Kitchen: Pantry
- Listing Brokerage: Coldwell Banker Community Professionals - Disclaimer: The information contained in this listing has not been verified by Coldwell Banker Community Professionals and should be verified by the buyer.







