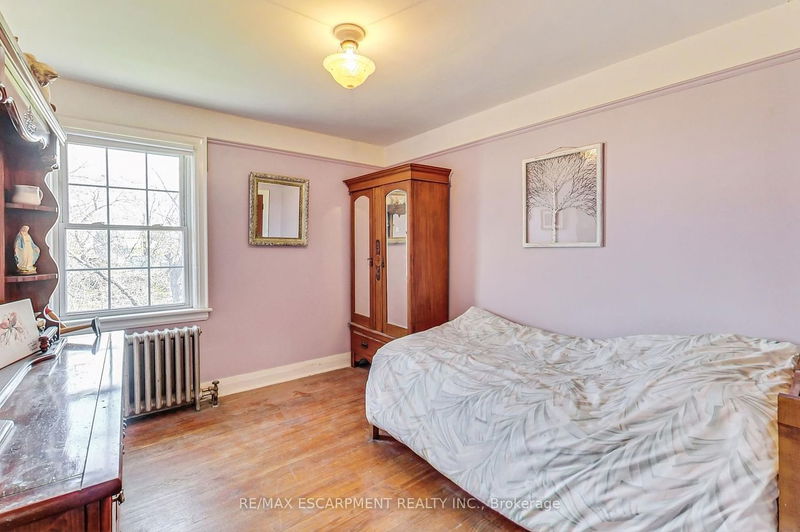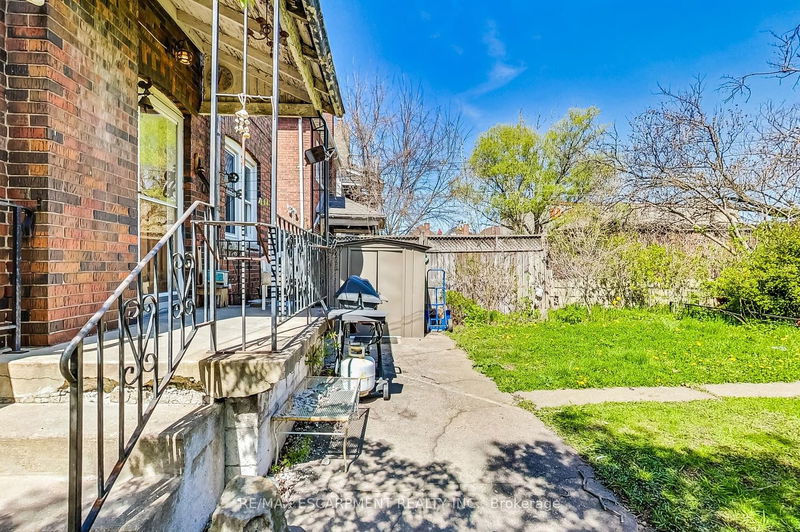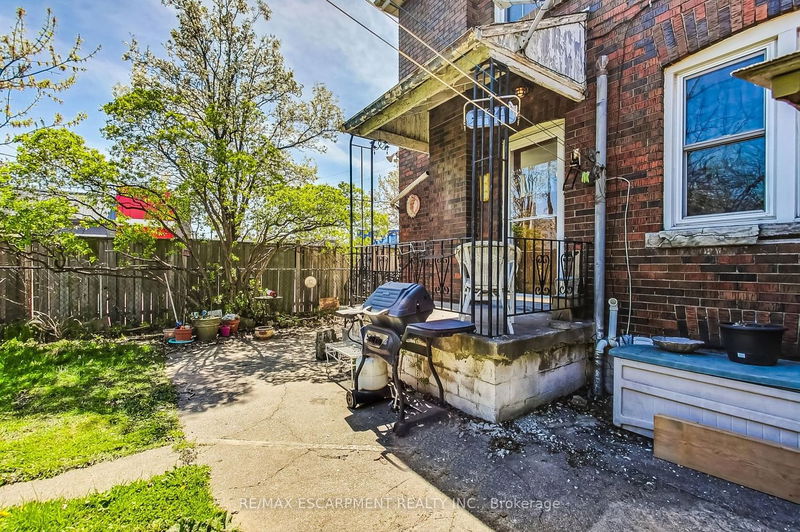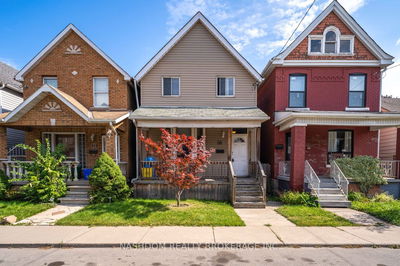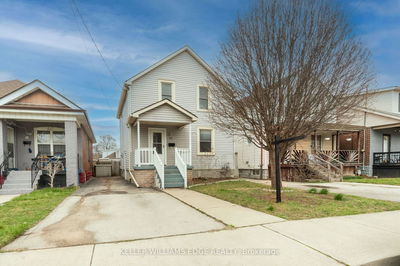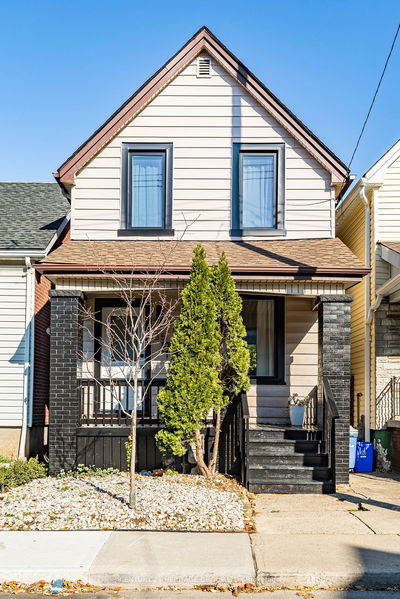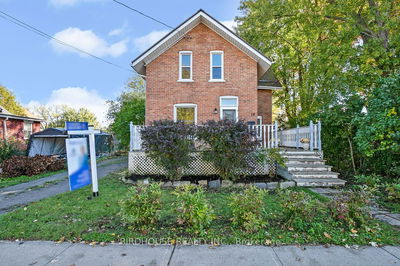Welcome home to 186 Lottridge! This two-story brick, three-bedroom, 1.5-bath home features 1224 + 636 sq. ft. of living space. Located close to Parks, Schools, Tim Hortons Field, Ottawa St Shopping District, Centre on Barton, Restaurants, Coffee Shops, Escarpment Trails, and Transit. Quick drive to the Red Hill Valley Parkway and QEW. The main level features a welcoming foyer with a powder room, a formal living and dining room, hardwood floors with inlay, and a large kitchen with direct access to the backyard and rear porch, perfect for morning coffee. The second level features three bedrooms with closets and an accessible four-piece washroom. The lower level has a separate side entrance, RARE full ceiling height, and a roughed-in additional bath. The large 33 x 183-foot lot gives you the opportunity to create your own backyard retreat in the city. 3 car surface parking. Do not miss out on this gem, book your showing today!
Property Features
- Date Listed: Tuesday, April 30, 2024
- City: Hamilton
- Neighborhood: Stipley
- Major Intersection: Barton St W
- Full Address: 186 Lottridge Street, Hamilton, L8L 6V7, Ontario, Canada
- Living Room: Main
- Kitchen: W/O To Deck
- Listing Brokerage: Re/Max Escarpment Realty Inc. - Disclaimer: The information contained in this listing has not been verified by Re/Max Escarpment Realty Inc. and should be verified by the buyer.






















