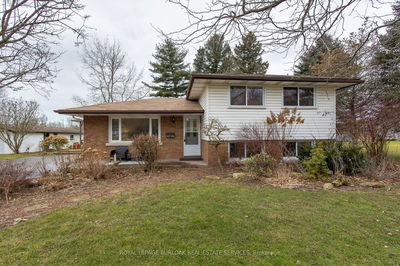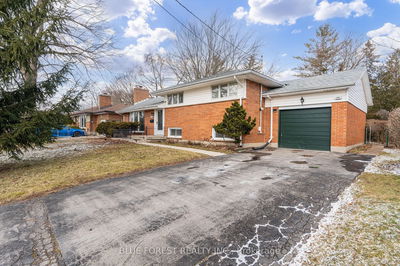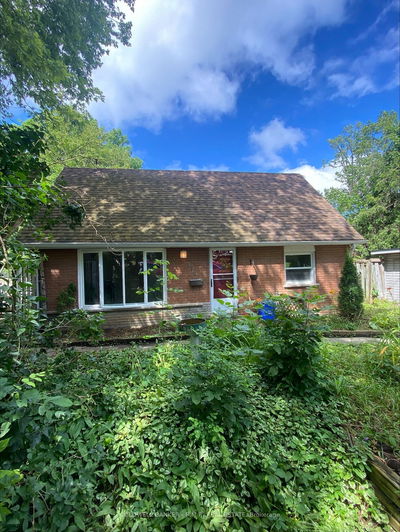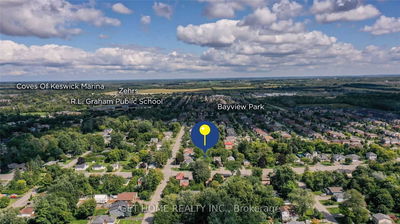Welcome to 299 Cedarholme Drive, where lakefront living meets modern comfort. Nestled near the tranquil waters of the lake, this property offers the epitome of relaxation with private beach access just steps away. This charming 3-bedroom home boasts convenience and security with all appliances and security included. Recent upgrades, including a new roof, insulation, and A/C installed just two years ago, ensure efficiency and peace of mind for years to come. Step inside to discover an open-concept, spacious interior that seamlessly blends style with functionality. Every corner of this home has been thoughtfully designed to maximize comfort and convenience, creating an environment that's perfect for modern living. The well-appointed kitchen is a chef's dream, boasting sleek countertops, ample storage space with appliances that are as stylish as they are functional. Whether you're whipping up a quick meal on a weeknight or preparing a gourmet feast for friends and family, you'll find everything you need right at your fingertips. The inviting atmosphere extends to the bedrooms, with generous closet space, and large windows create the perfect retreat for rest and relaxation. Each room offers ample space for personalization, allowing you to create a sanctuary that reflects your unique style and personality. Outside, the spacious deck beckons you to step outside and enjoy the beauty of nature in your own backyard. Whether you're sipping your morning coffee as the sun rises over the lake or hosting a barbecue with friends on a warm summer evening, this outdoor oasis is sure to become your favorite spot to unwind and connect with loved ones. From the inviting interior to the picturesque outdoor spaces, This property offers the perfect blend of comfort, style, and convenience. Don't miss your chance to experience the unparalleled lifestyle that awaits you in this beautiful lakeside home.
Property Features
- Date Listed: Sunday, May 12, 2024
- Virtual Tour: View Virtual Tour for 299 Cedarholme Avenue
- City: Georgina
- Neighborhood: Keswick South
- Full Address: 299 Cedarholme Avenue, Georgina, L4P 2W5, Ontario, Canada
- Kitchen: Ground
- Living Room: Ground
- Listing Brokerage: One Percent Realty Ltd. - Disclaimer: The information contained in this listing has not been verified by One Percent Realty Ltd. and should be verified by the buyer.






















































