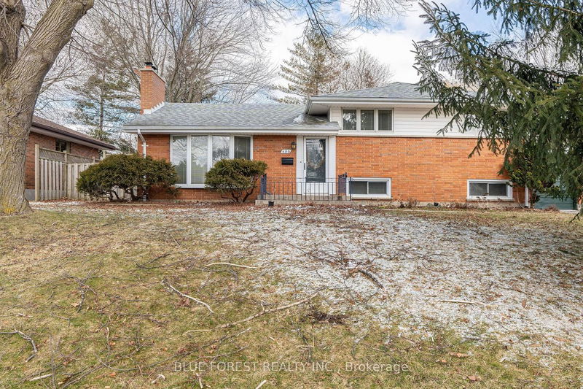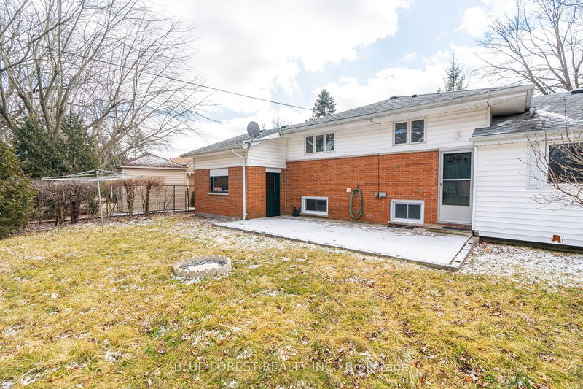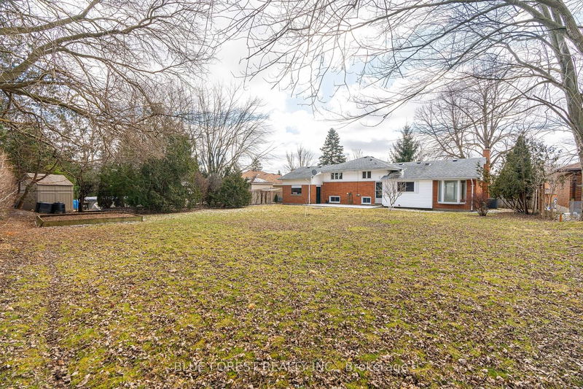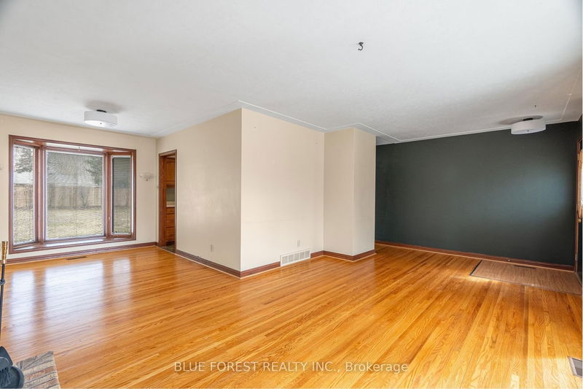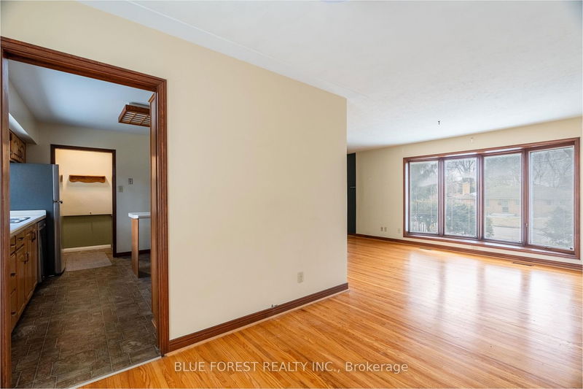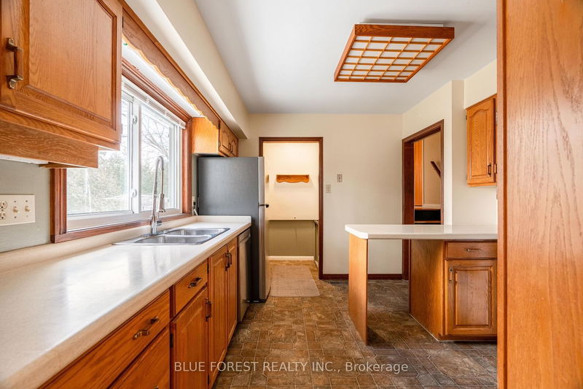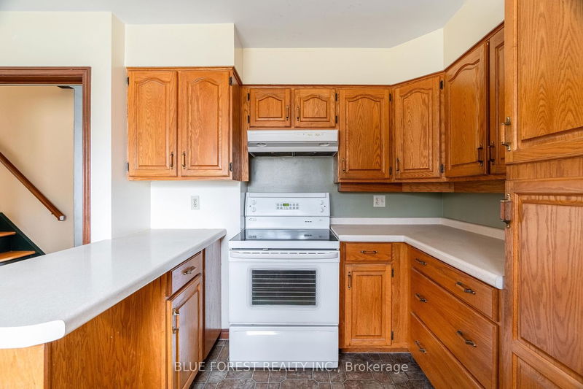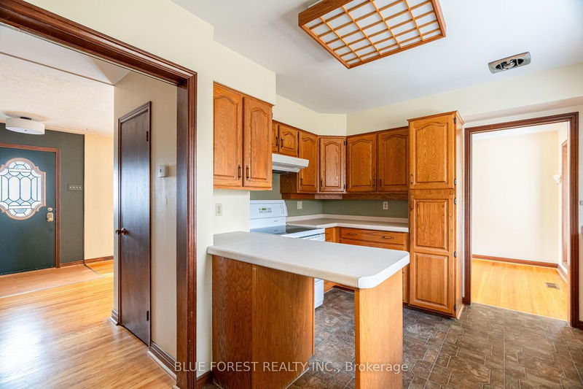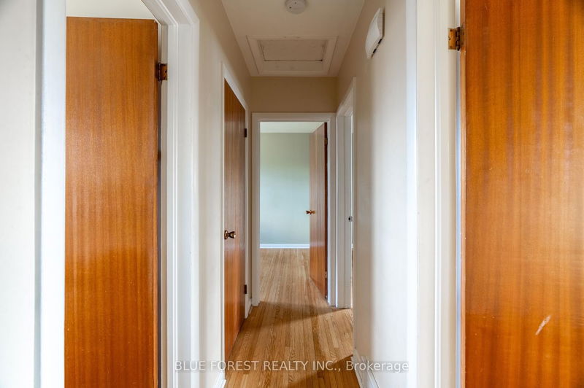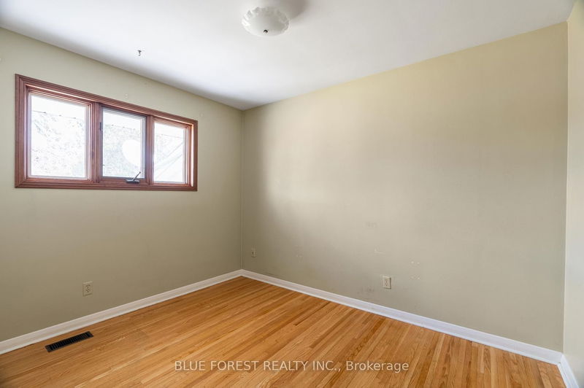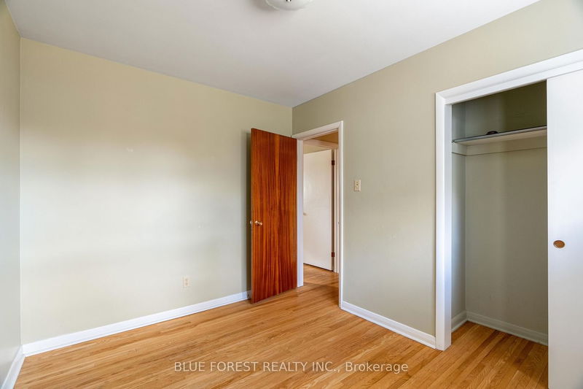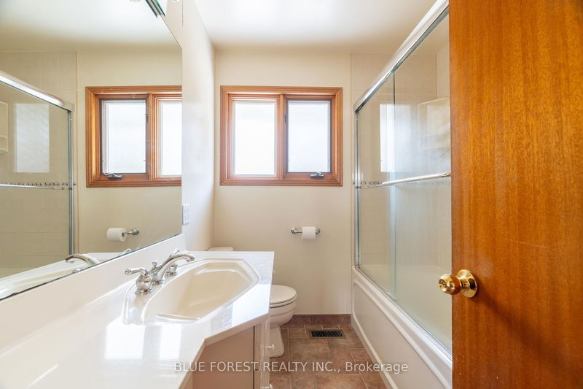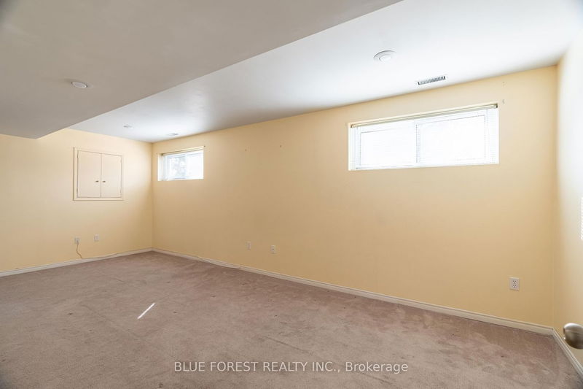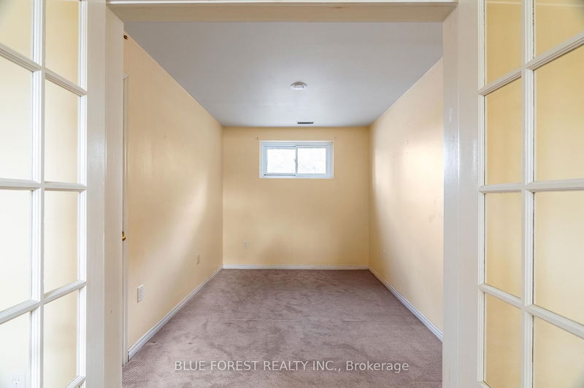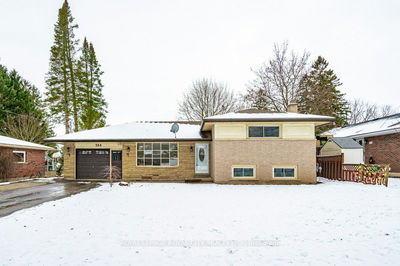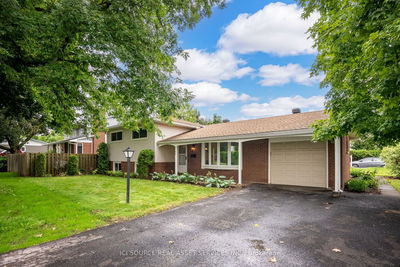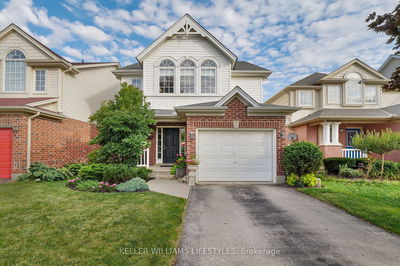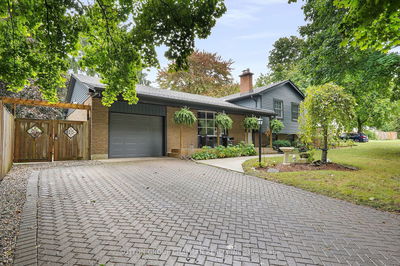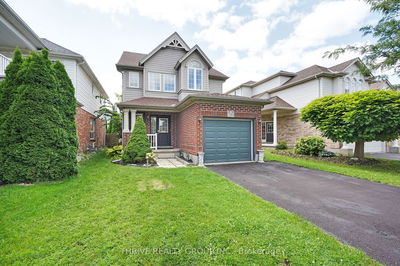Come view this incredible Oakridge split-level home in one of Londons most prestigious neighbourhoods. This prime 147ft lot would be perfect for someone looking to build additional residential units or a backyard oasis. This turnkey home has been well-maintained & is ready for your personal touches. The wood accents highlight the original character of the home through the hardwood floors, oak cabinets, fireplace mantle, doors, casings & trims. The main floor features a formal living and dining room each with its own bay window & panoramic views of the front/back yards. In the centre of the living room is a full brick, wood burning fireplace with glass doors & hearth. The main floor flows seamlessly with a wrap-around kitchen & has an abundance of cabinets, built-in pantry, breakfast bar and double sink overlooking the backyard. The upper level provides 3 bedrms w large windows and a full 4pc bathrm. The back door leads directly to the lower level, allowing for in-law suite capability.
Property Features
- Date Listed: Wednesday, March 06, 2024
- City: London
- Neighborhood: North P
- Major Intersection: Riverside
- Living Room: Main
- Kitchen: Main
- Family Room: Bsmt
- Listing Brokerage: Blue Forest Realty Inc. - Disclaimer: The information contained in this listing has not been verified by Blue Forest Realty Inc. and should be verified by the buyer.


