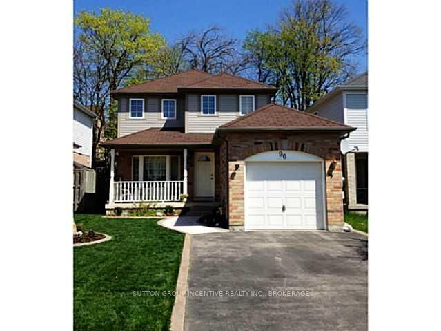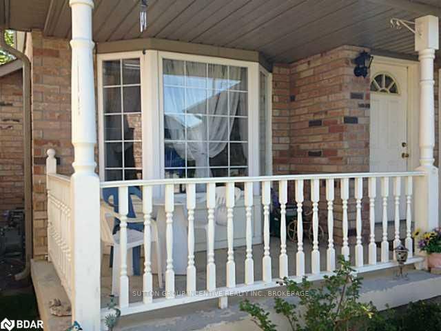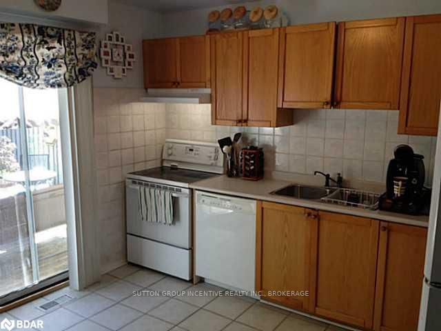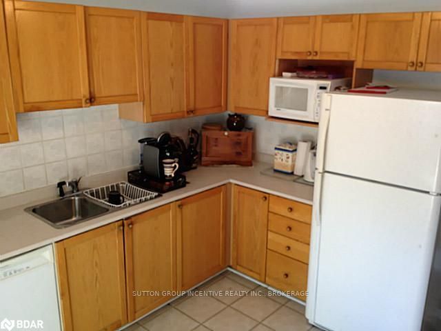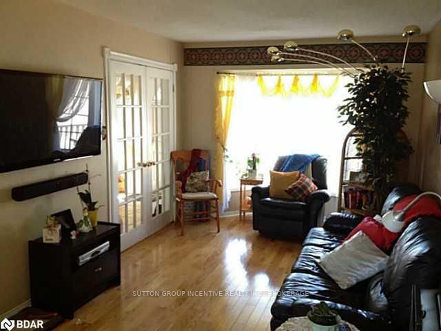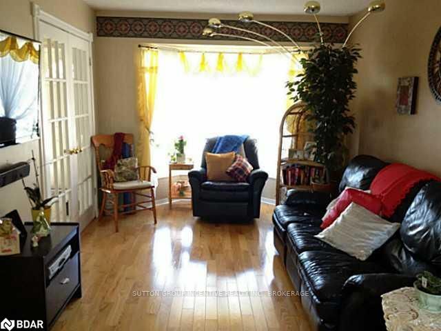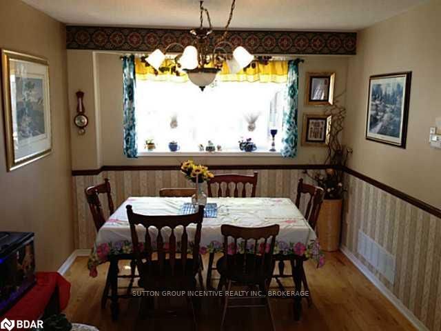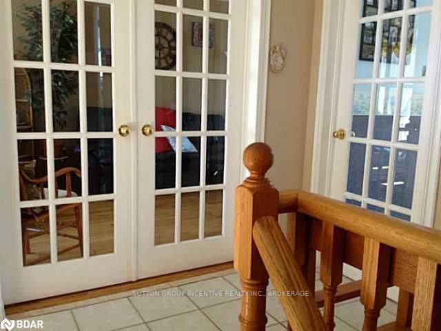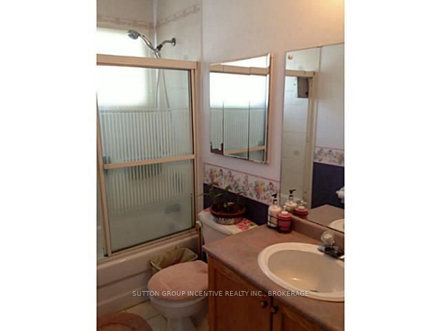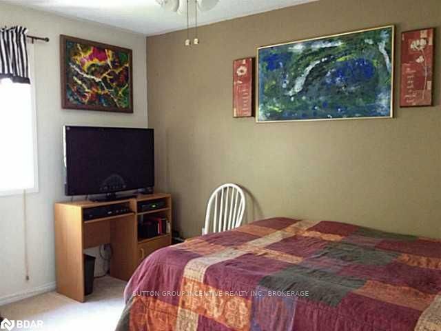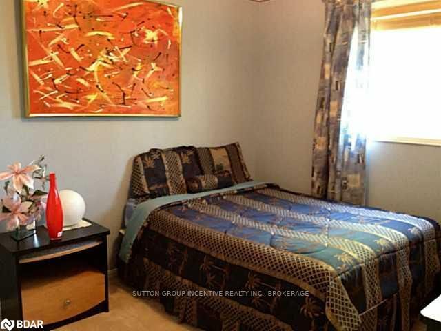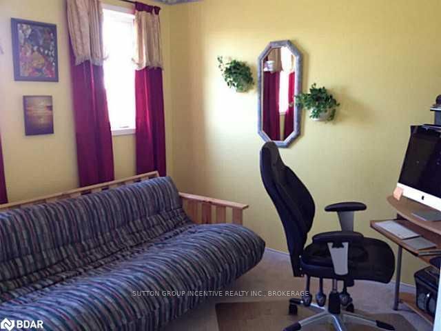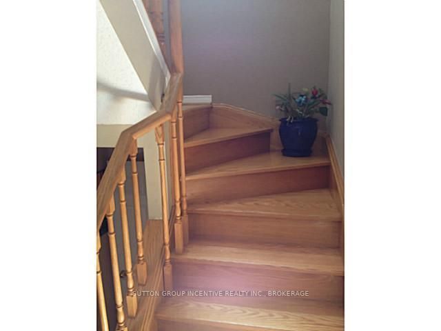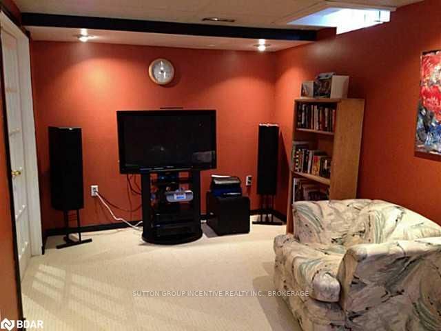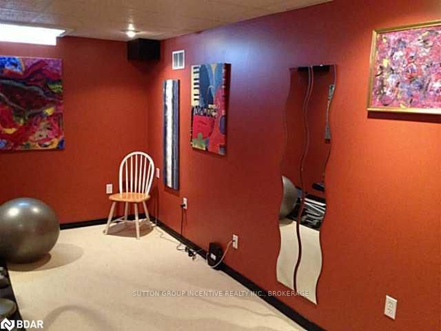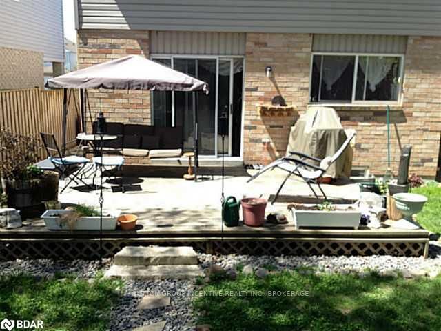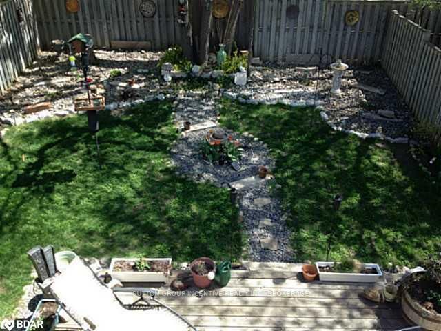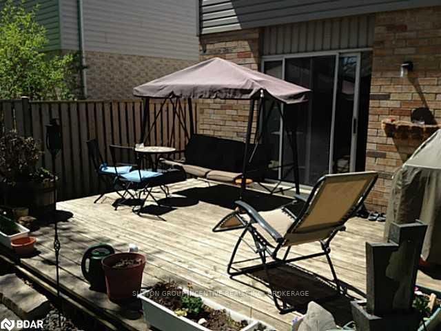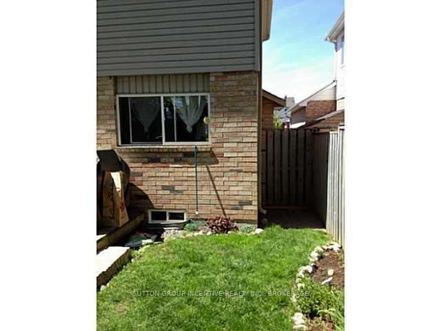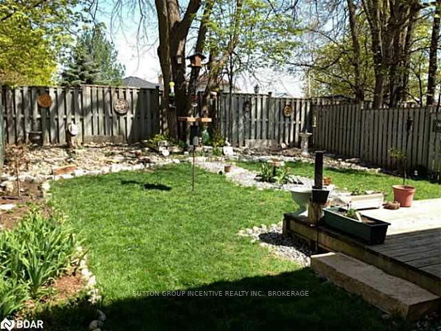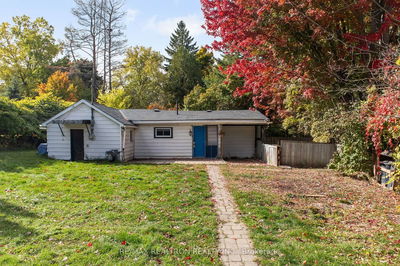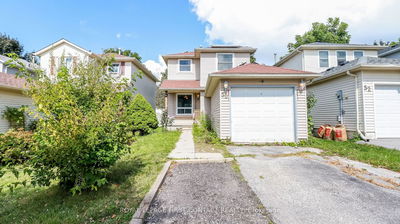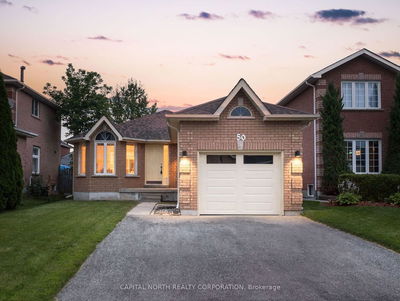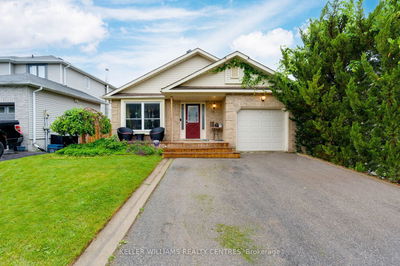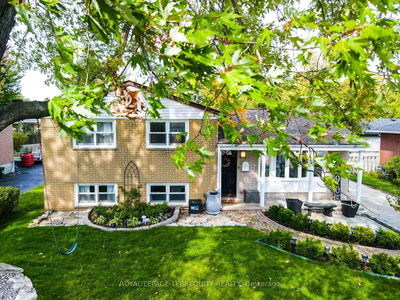Internet Remarks: ***BACK YARD OASIS***COVERED FRONT PORCH***DETACHED 3 BEDROOM FAMILY HOME IN KID FRIENDLY NEIGHBOURHOOD OF SOUTH BARRIE***FEATURES: DOUBLE DRIVEWAY, NEW AIR CONDITIONER (2013), FORCED AIR GAS HEAT, SPACIOUS FOYER, OAK STAIRCASE, FRENCH DOORS TO LIVING/DINING ROOM COMBINATION WITH HARDWOOD FLOORS, CERAMICS IN EAT-IN KITCHEN, 2 PC BATH ON MAIN FLOOR, WALK OUT TO BEAUTIFLY LANDSCAPED & FULLY FENCED BACK YARD WITH PATIO, BACKS ON TO MATURE TREES PROVIDING EXTRA PRIVACY., AreaSqFt: 1173, Finished AreaSqFt: 1507, Finished AreaSqM: 140.005, Property Size: -1/2A, Features: Floors - Ceramic,Floors Hardwood,Landscaped,,
Property Features
- Date Listed: Monday, June 24, 2013
- City: Barrie
- Neighborhood: Painswick North
- Full Address: 96 Copeman Crescent, Barrie, L4N 8B3, Ontario, Canada
- Kitchen: Eat-In Kitchen
- Listing Brokerage: Sutton Group Incentive Realty Inc., Brokerage - Disclaimer: The information contained in this listing has not been verified by Sutton Group Incentive Realty Inc., Brokerage and should be verified by the buyer.

