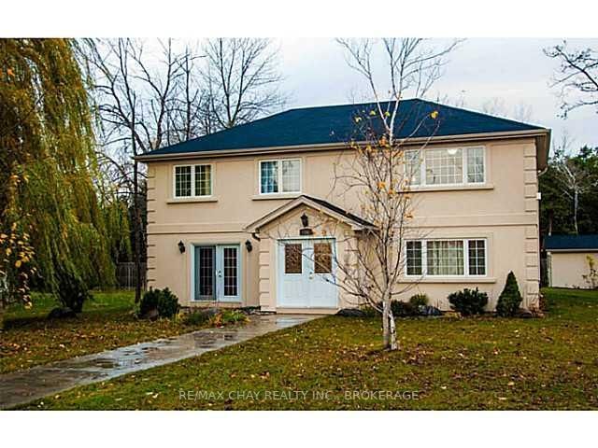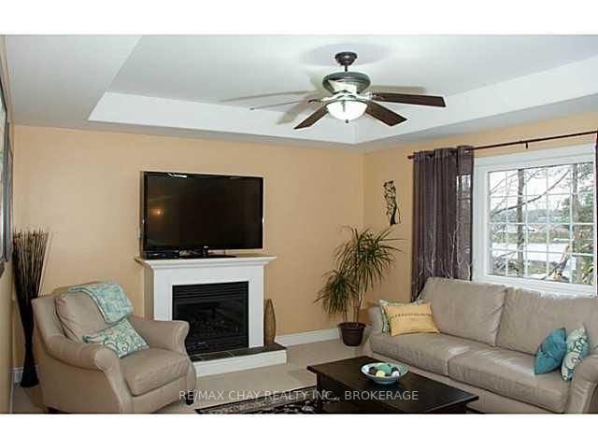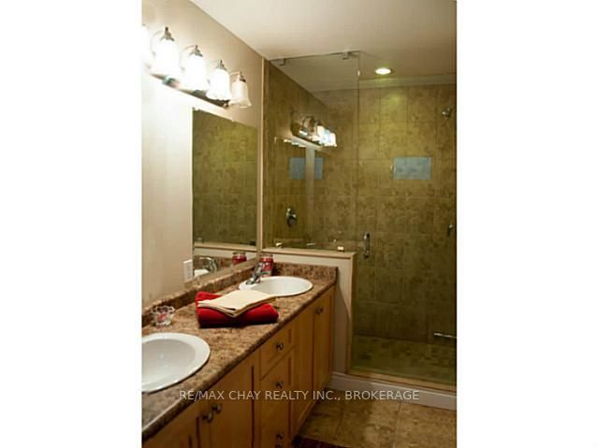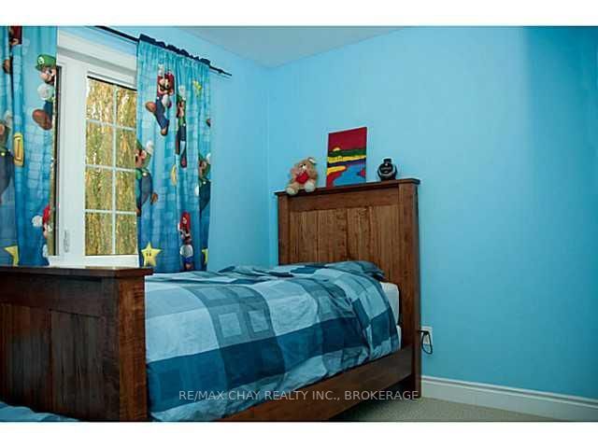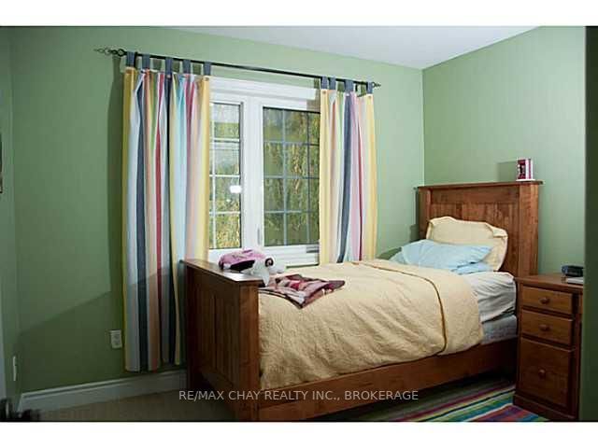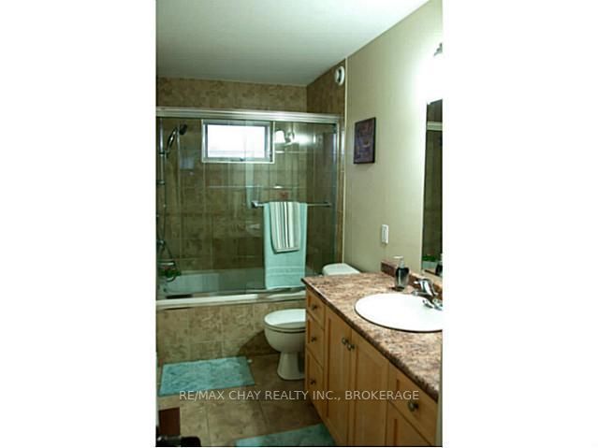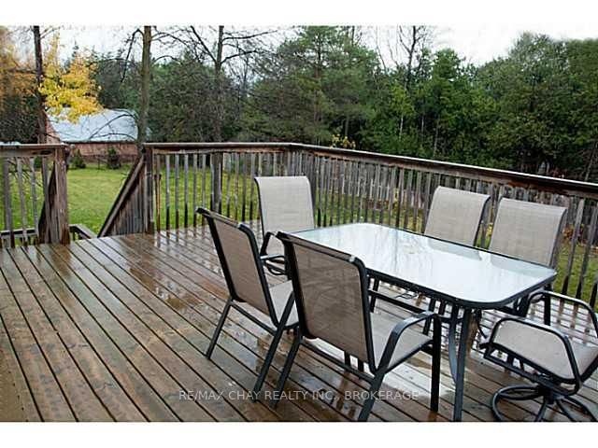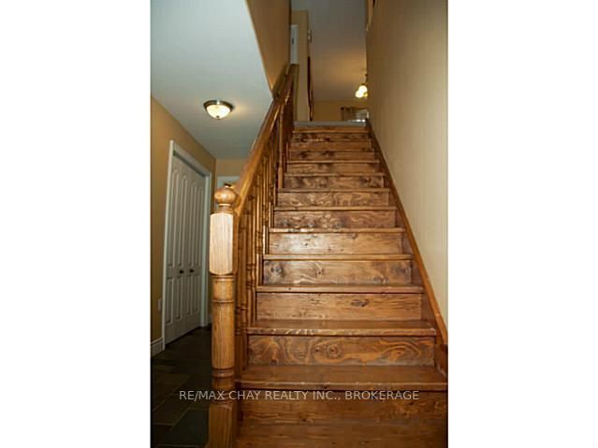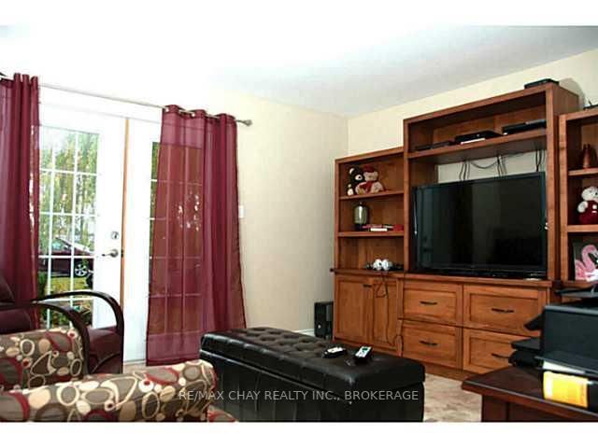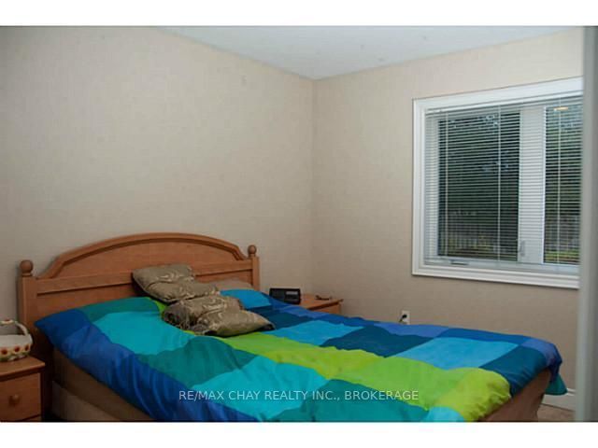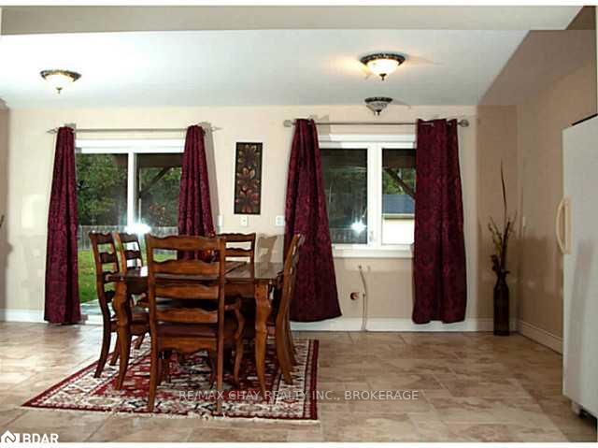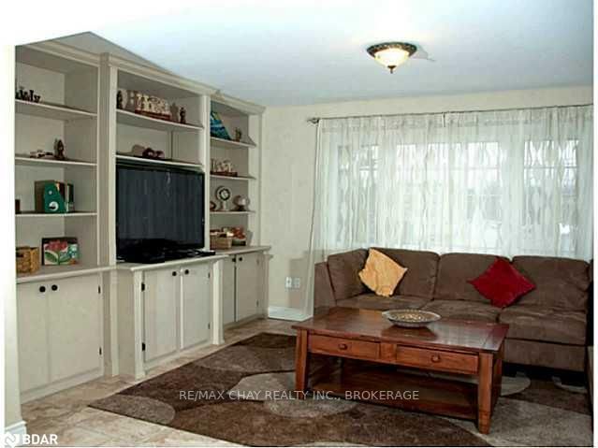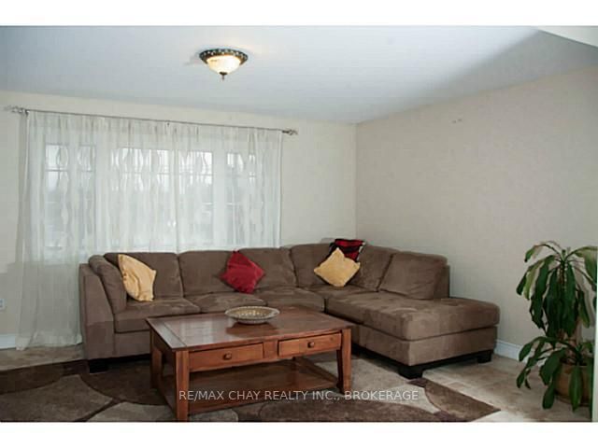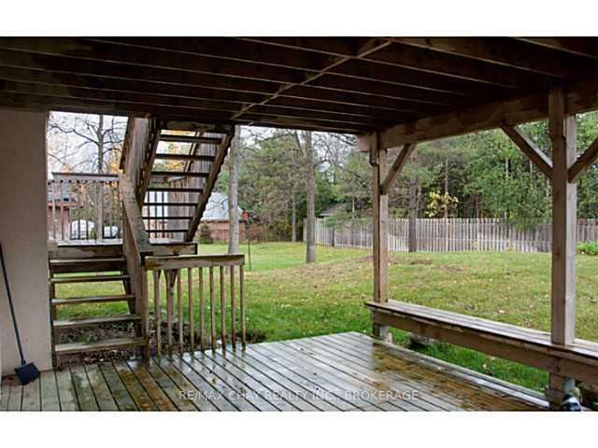Internet Remarks: THIS BEAUTIFUL 2 STOREY BUILDER'S HOME IS VERY WELL BUILT. 4 BED, 3 BATH & A DEN. FLOORS ON BOTH LEVELS HAVE IN-FLOOR HEATING. THE BEAUTIFUL KITCHEN HAS MAPLE CUPBOARDS & BLACK APPLIANCES. ROOMS ARE WIRED FOR COMPUTER, TELEPHONE & CABLE ACCESS. ENJOY THE HUGE 20'X18' DECK & A PATIO. LAWN SPRINKLER SYSTEM & LOTS OF PAVED ASPHALT PARKING SPACES. POTENTIAL FOR BOTH FLOORS RENTED SEPARATELY. NICE BIG YARD. A MUST SEE. , AreaSqFt: 2286.04, Finished AreaSqFt: 2286.04, Finished AreaSqM: 212.38, Property Size: -1/2A, Features: Floors - Ceramic,Radiant Floor Heat,
Property Features
- Date Listed: Saturday, November 08, 2014
- City: Collingwood
- Neighborhood: Collingwood
- Major Intersection: Intersection Of Hwy 26E & Beac
- Full Address: 14 Churchill Court, Collingwood, L9Y 3Z1, Ontario, Canada
- Living Room: Main
- Kitchen: Main
- Listing Brokerage: Re/Max Chay Realty Inc., Brokerage - Disclaimer: The information contained in this listing has not been verified by Re/Max Chay Realty Inc., Brokerage and should be verified by the buyer.

