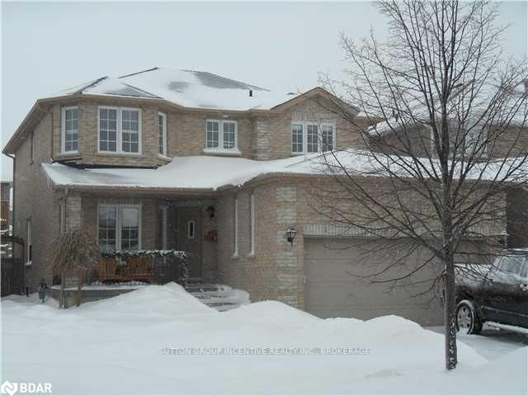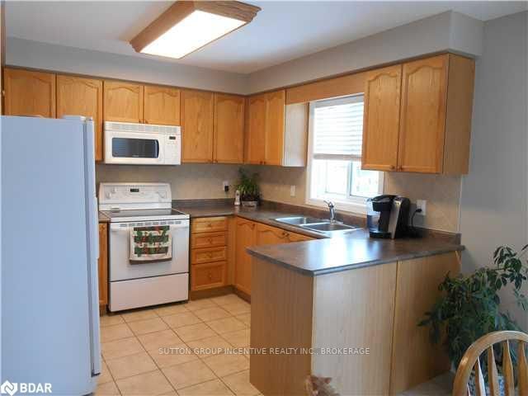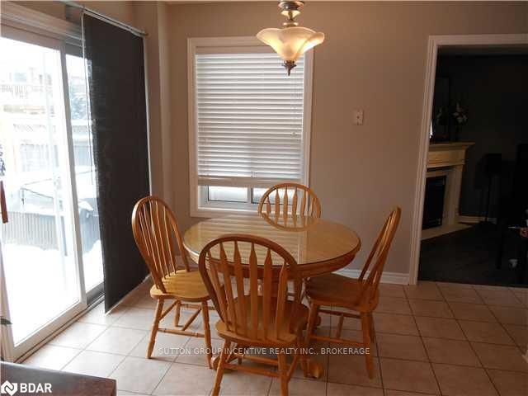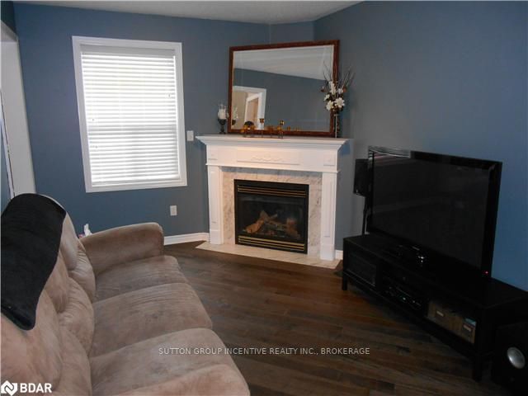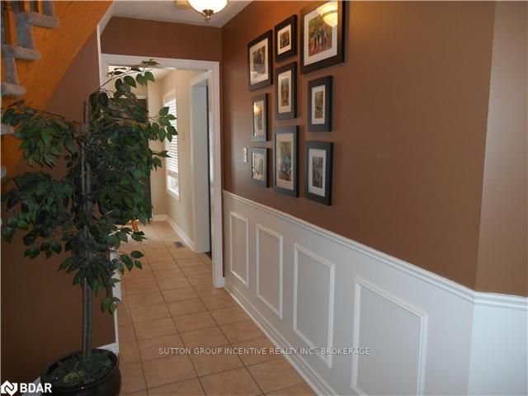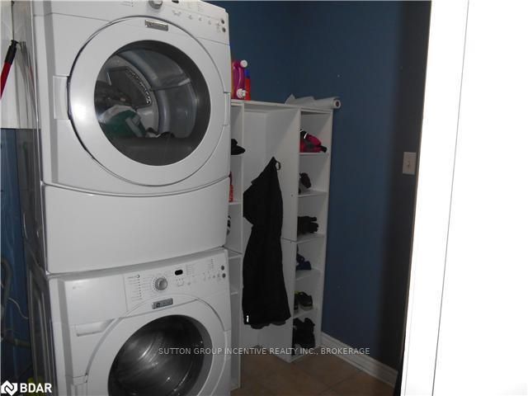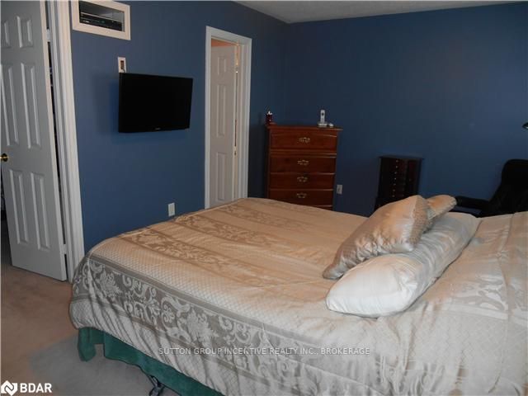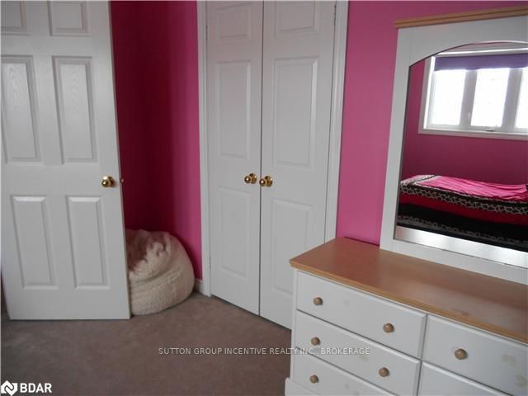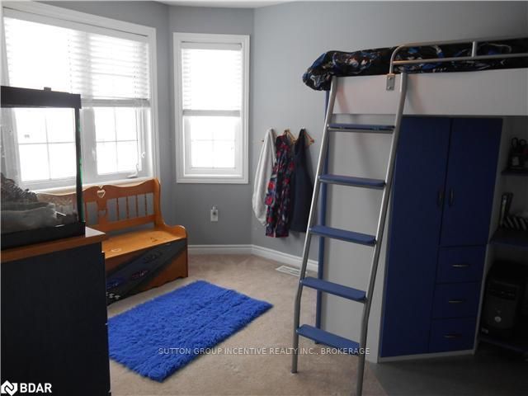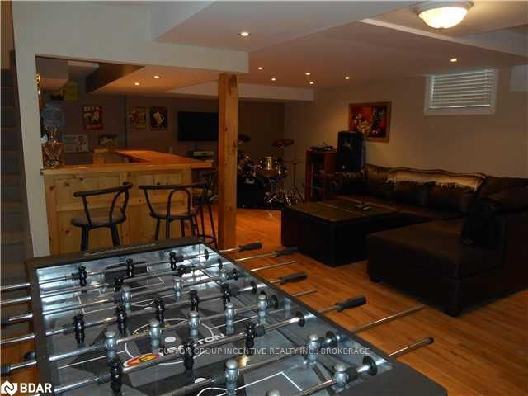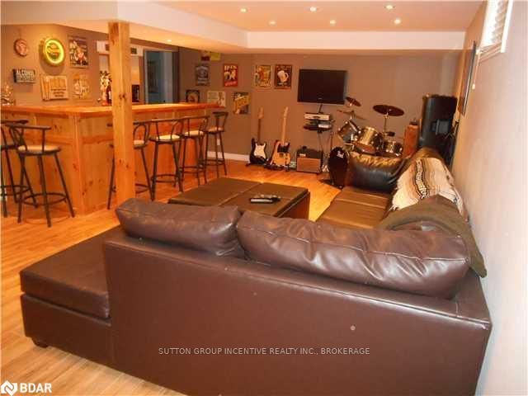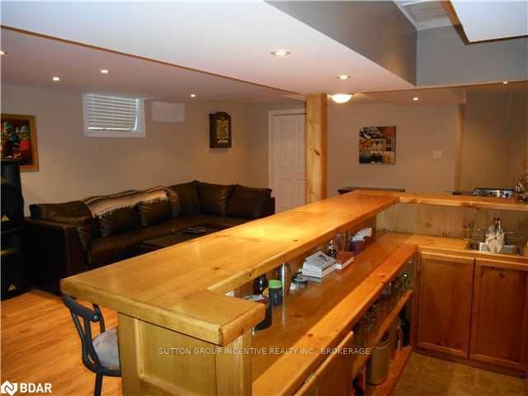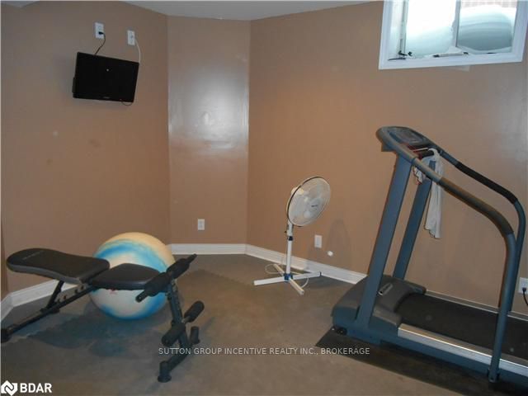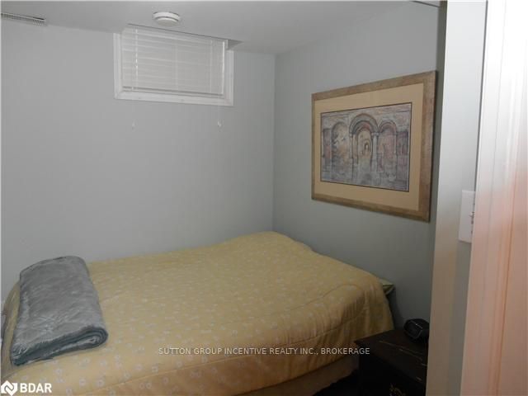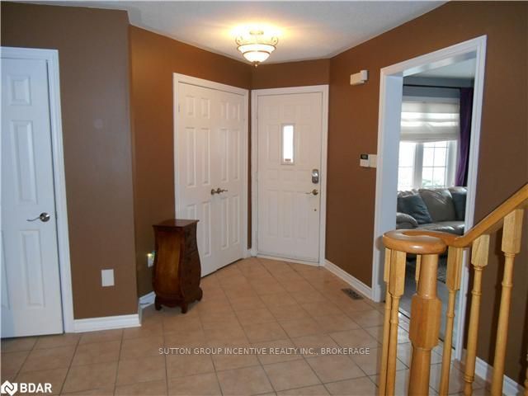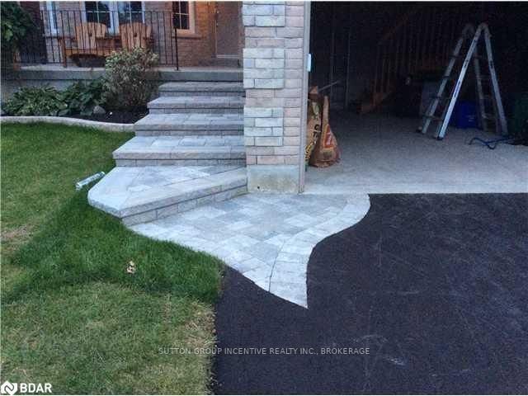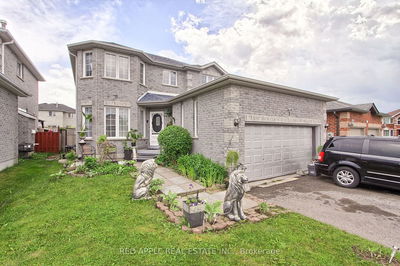Internet Remarks: DON'T MISS OUT ON THIS ONE!! SHOWS PRIDE OF OWNERSHIP! A BEAUTIFULLY FINISHED 4.1 BDRM/3.1 BATH HOME. HRDWD & CERAMIC FLRS, EATIN KIT W/W/O TO FENCED YARD, MN FL LAUNDRY & FAM RM W/GAS FP.BSMT COMPLETELY FIN W BAR ENT/GAMES AREA, EXERCISE RM AND A BDRM W 3 PC BATH... STONE WALKWAY/PAVED DRIVE DONE IN FALL 2014..IT'S ALL THERE - A MUST SEE!!, AreaSqFt: 1925, Finished AreaSqFt: 2765, Finished AreaSqM: 256.877, Property Size: -1/2A, Features: Floors - Ceramic,Floors Hardwood,Landscaped,Main Floor Laundry,,
Property Features
- Date Listed: Monday, February 09, 2015
- City: Barrie
- Neighborhood: Painswick South
- Major Intersection: Mapleview To Dean To Stephanie
- Full Address: 53 Stephanie Lane, Barrie, L4N 5T2, Ontario, Canada
- Family Room: Main
- Kitchen: Main
- Listing Brokerage: Sutton Group Incentive Realty Inc., Brokerage - Disclaimer: The information contained in this listing has not been verified by Sutton Group Incentive Realty Inc., Brokerage and should be verified by the buyer.

