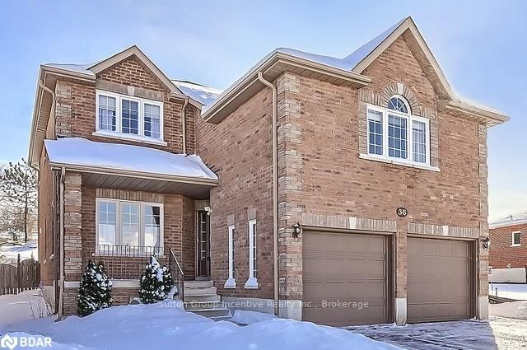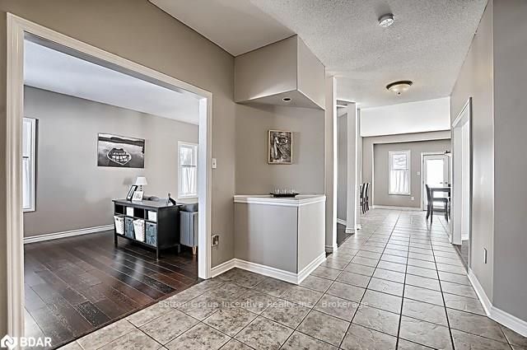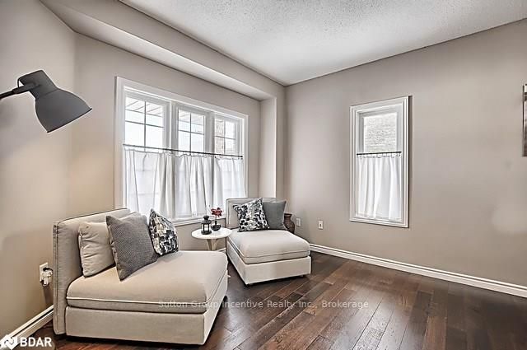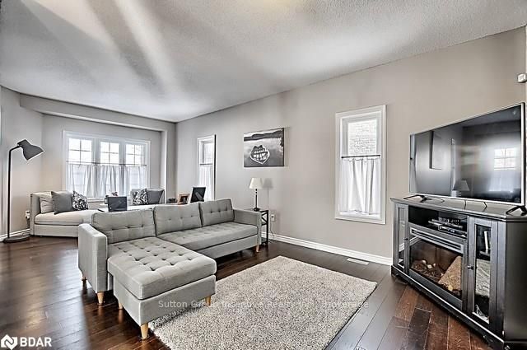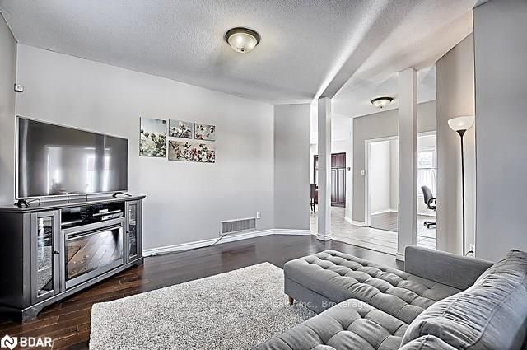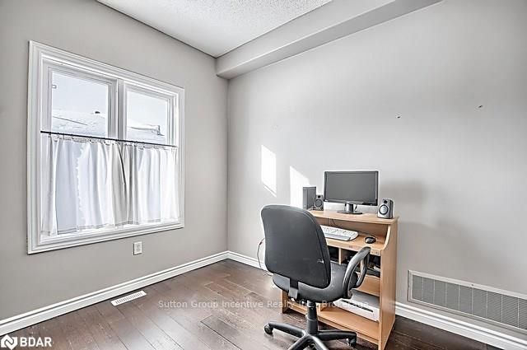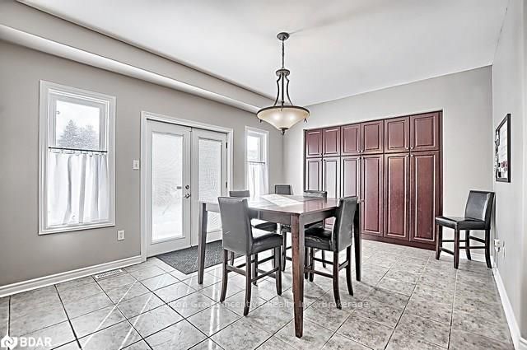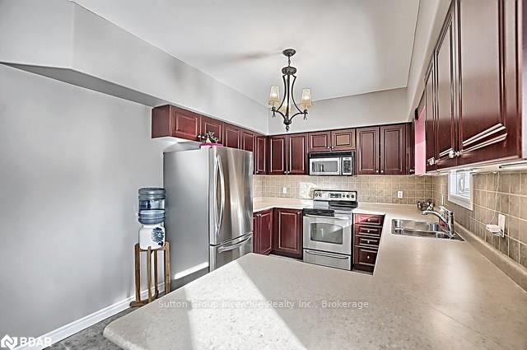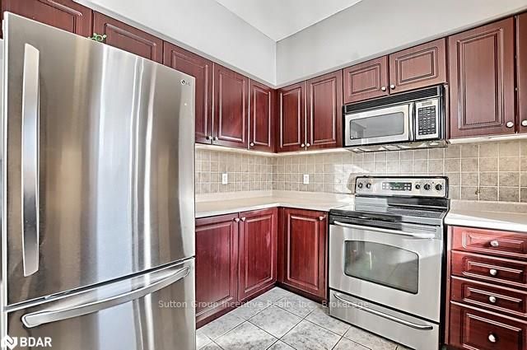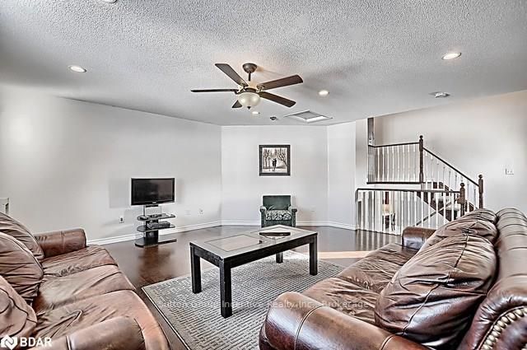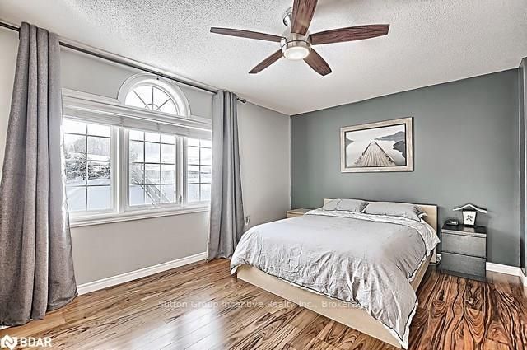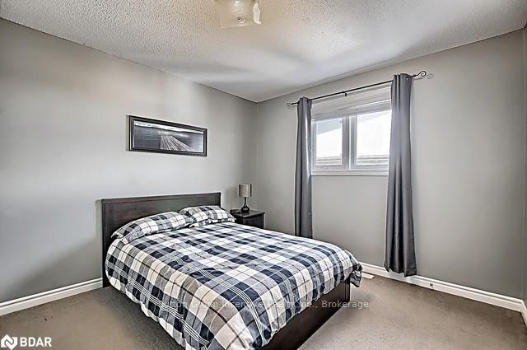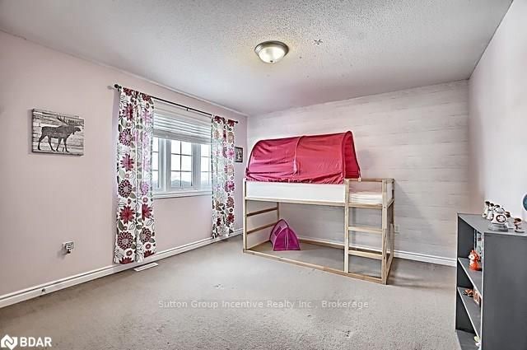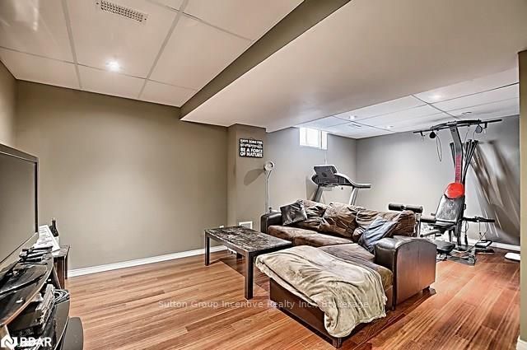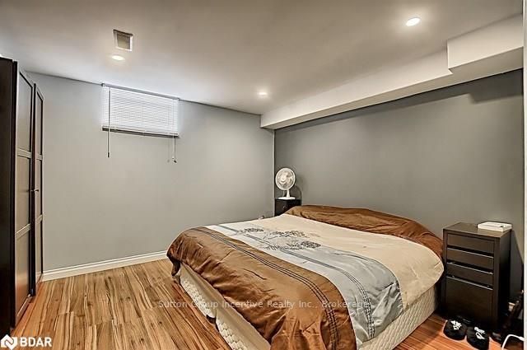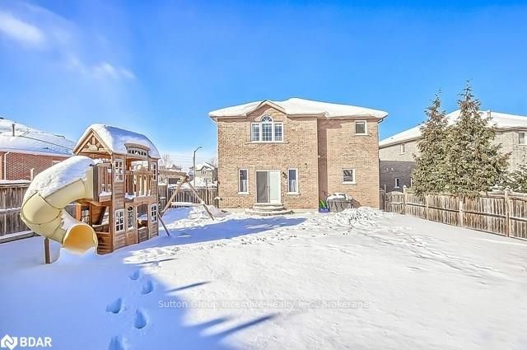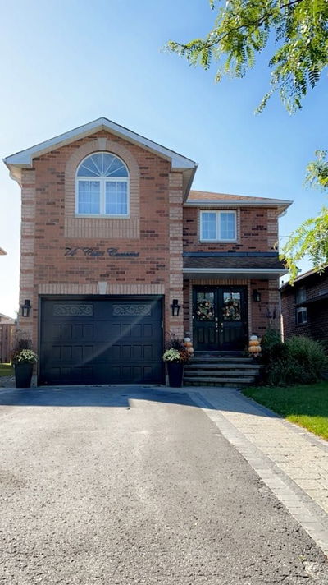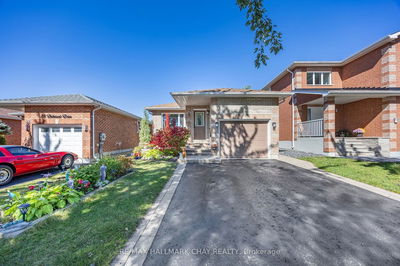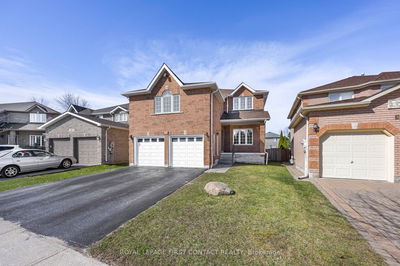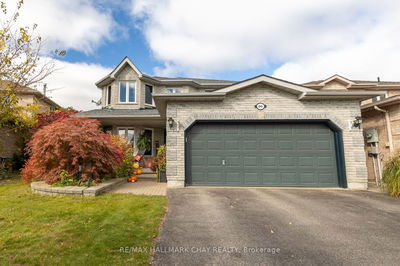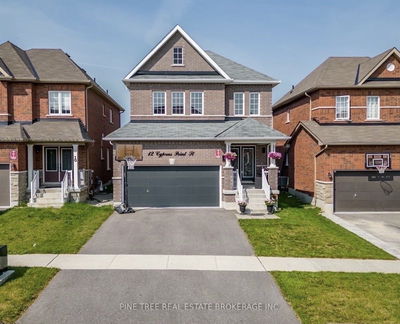Located at the court end of Humber with no neighbours directly behind or to the west, this gorgeous 4.2 bedroom all brick "lakeview" home with huge pie shaped lot & in-law potential offers 3650 sq ft of beautifully finished living space. Property boasts hardwood & ceramics floors, separate office space, dining & living room combo, massive loft, large eat-in kitchen with stainless steel appliances, wall to wall pantry & garden doors that lead out to fully fenced backyard. Master offers his & her closets & spa like ensuite with separate shower & tub. The lower level features a separate entrance from garage to a fully finished basement with 2 bedrooms, 4 pc bathroom, separate laundry, storage PLUS huge rec room with wet bar. Shows 10+!
Property Features
- Date Listed: Thursday, January 04, 2018
- City: Barrie
- Neighborhood: Ardagh
- Major Intersection: Hwy 27 And Humber Street
- Full Address: 36 Humber Street, Barrie, L4N 5S4, Ontario, Canada
- Living Room: Hardwood Floor
- Kitchen: Tile Floor
- Listing Brokerage: Sutton Group Incentive Realty Inc., Brokerage - Disclaimer: The information contained in this listing has not been verified by Sutton Group Incentive Realty Inc., Brokerage and should be verified by the buyer.

