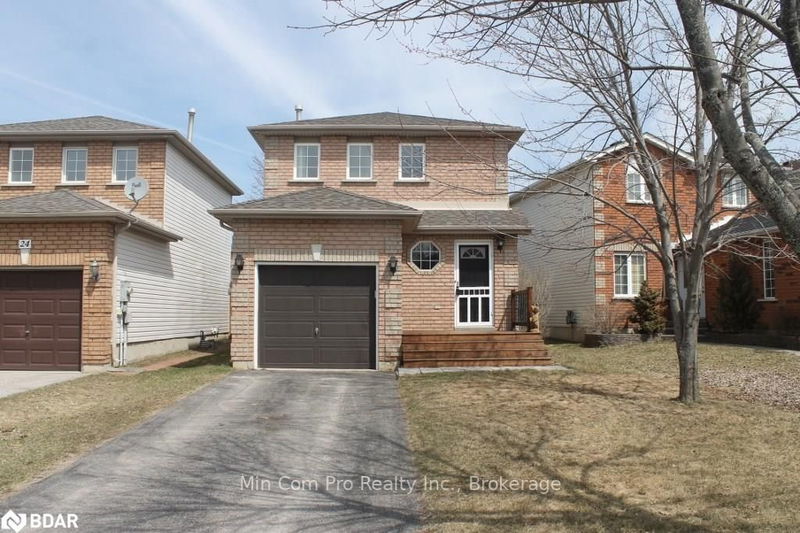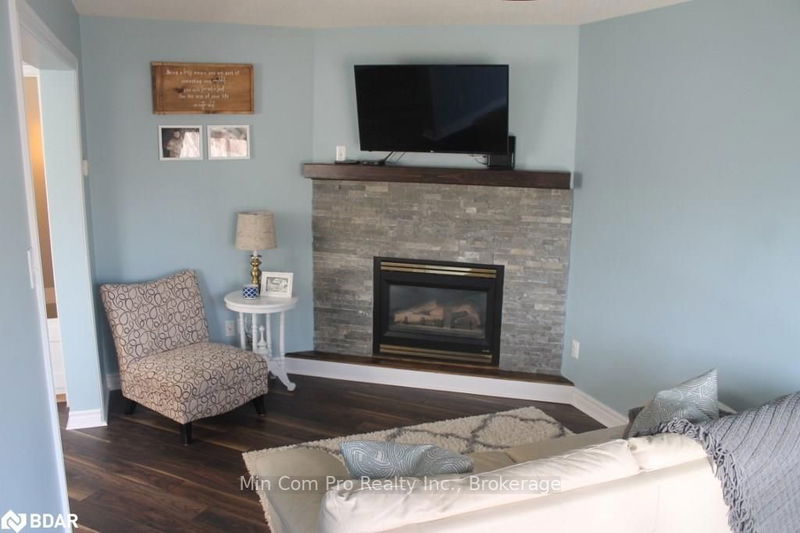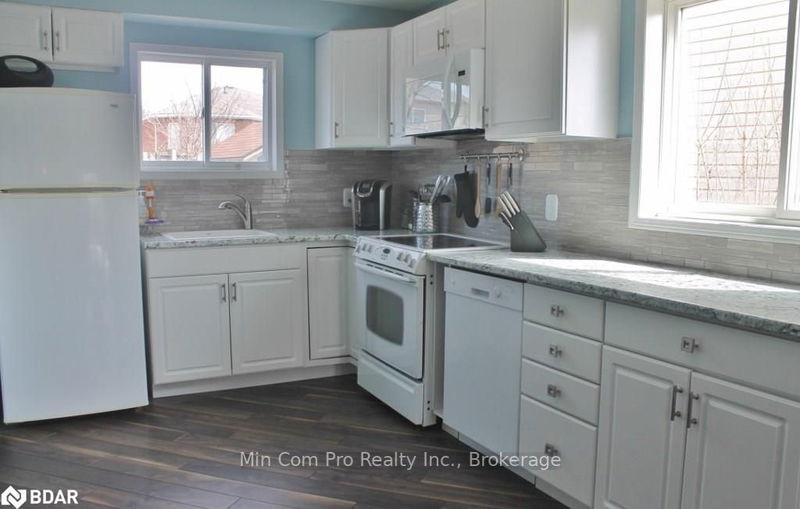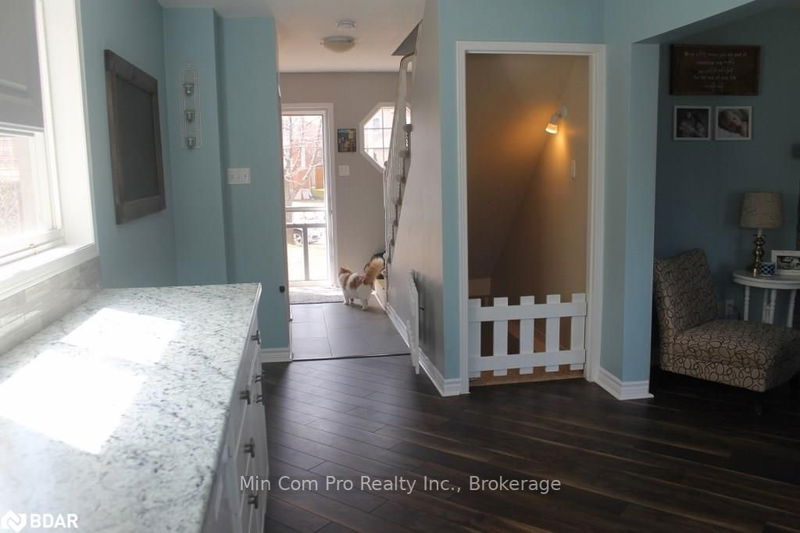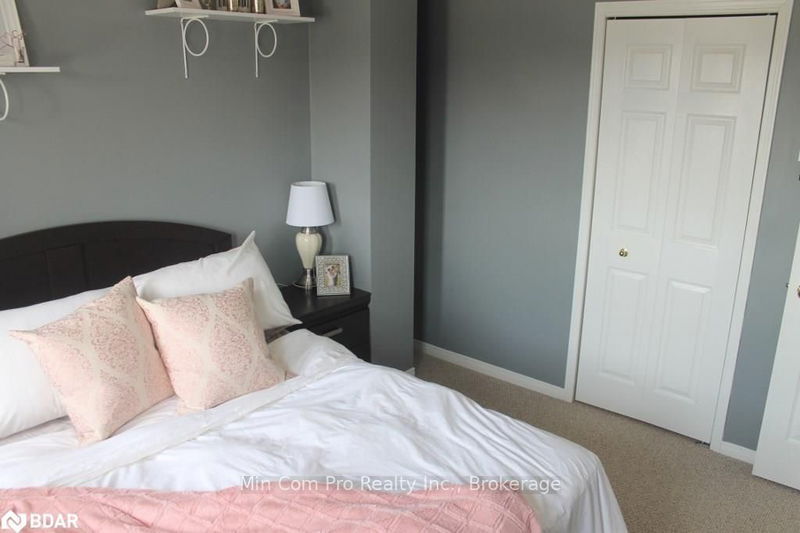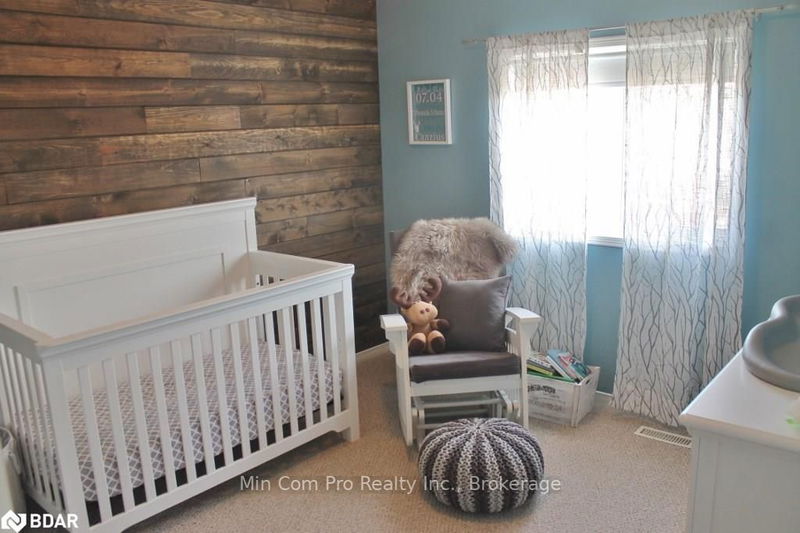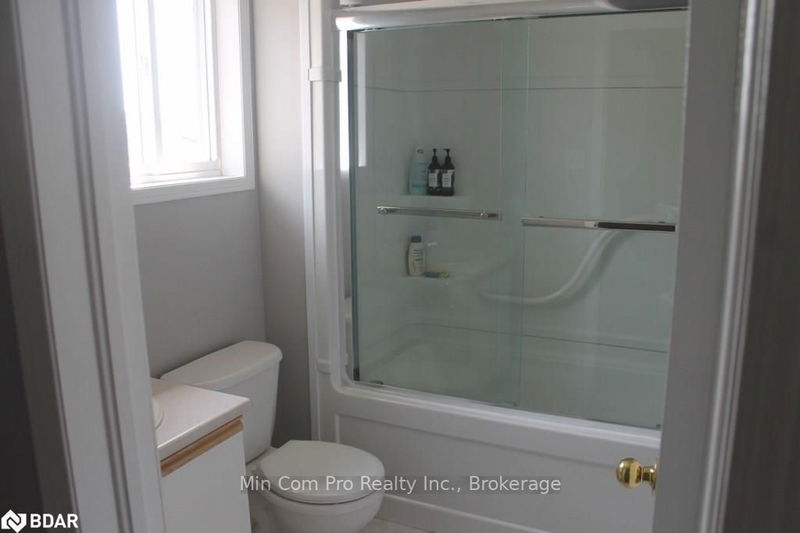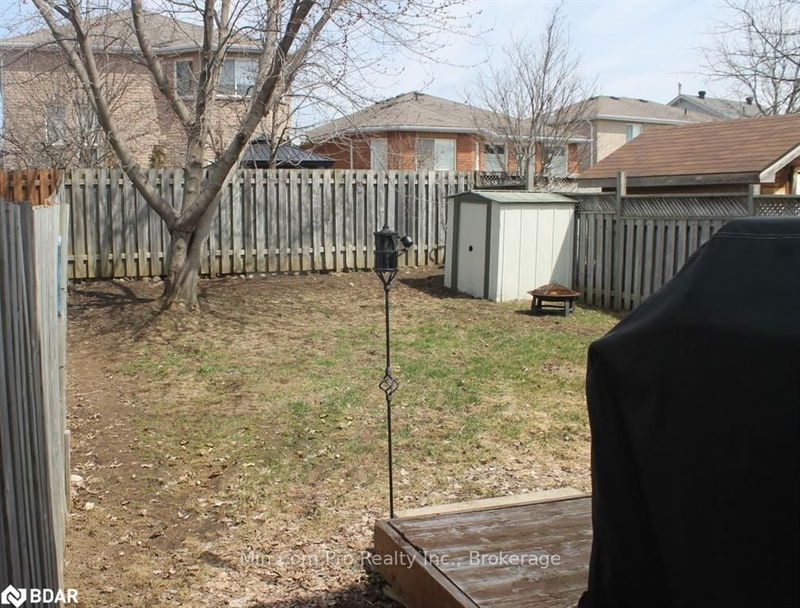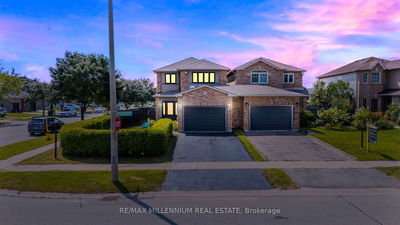Why look at town homes when you have the exterior space & parking that this home has. (linked only underground ) there is full access to the rear yard from the side(s) of the house. Spacious fenced yard, nice deck, no sidewalk to impede parking in the front drive and the house is "sparkling & move in ready" Approx. 1300+ sq. ft living space. Painted in modern tones and finished on all levels. Renovated kitchen with loads of counter space. Upgraded laminate floors in kitchen & living areas. sliding doors to yard. Gas Fireplace with recently updated stone front. Great starter or move down home. Renovated bath. Shows 10+. Furnace & AC just installed in 2017. Shingles 2015, Vinyl windows. Walk to corner plaza, Holly Rec Centre, trails, & more. Near shopping & hwy access. Photos & feature sheet on our website. Sq. ft. approx.
Property Features
- Date Listed: Friday, April 27, 2018
- City: Barrie
- Neighborhood: Holly
- Major Intersection: Mapleton (W) To Silver Maple (
- Full Address: 22 Willow Drive, Barrie, L4N 8T2, Ontario, Canada
- Kitchen: Eat-In Kitchen
- Living Room: Fireplace, Sliding Doors
- Listing Brokerage: Min Com Pro Realty Inc., Brokerage - Disclaimer: The information contained in this listing has not been verified by Min Com Pro Realty Inc., Brokerage and should be verified by the buyer.

