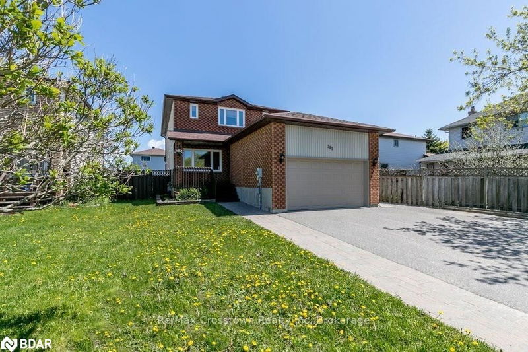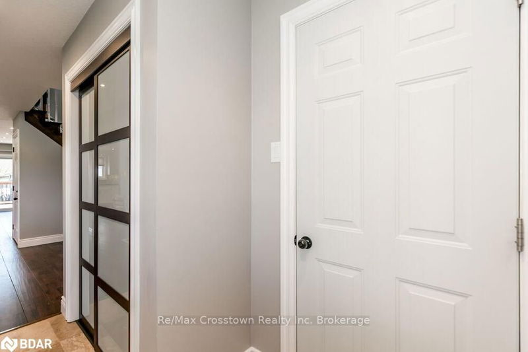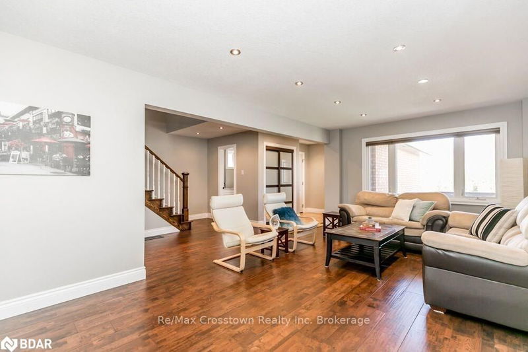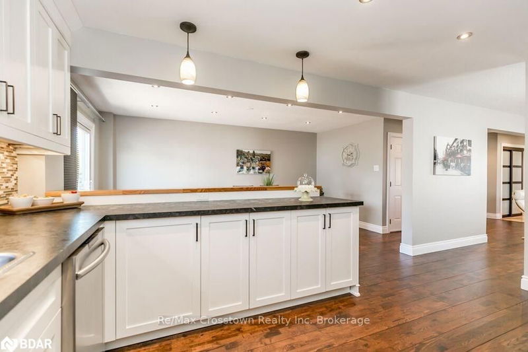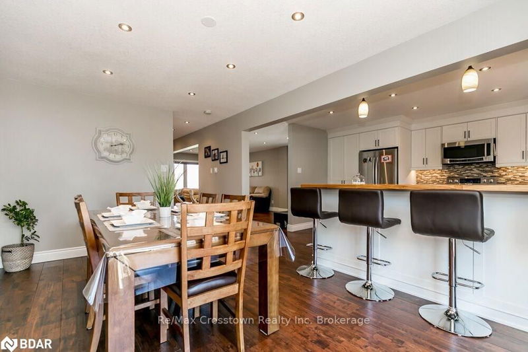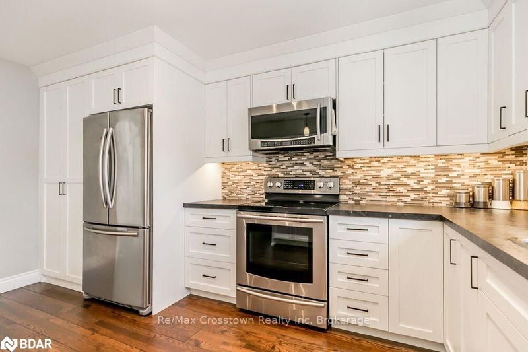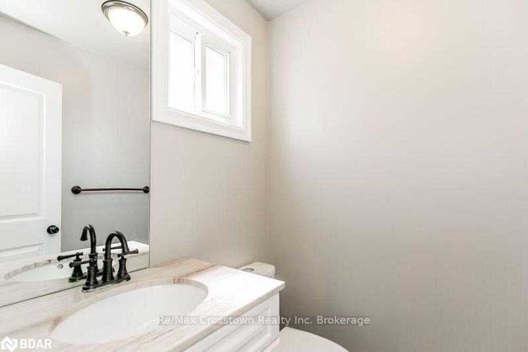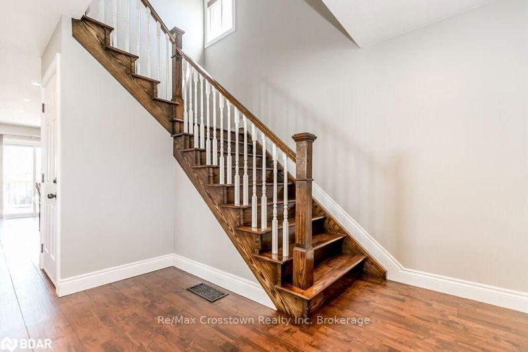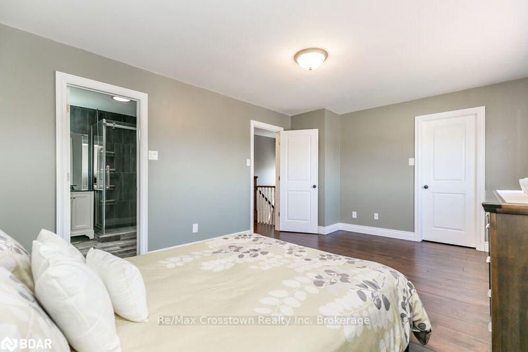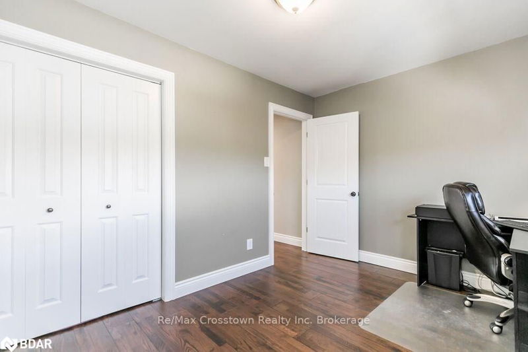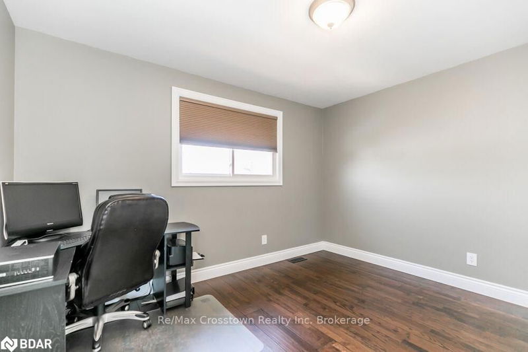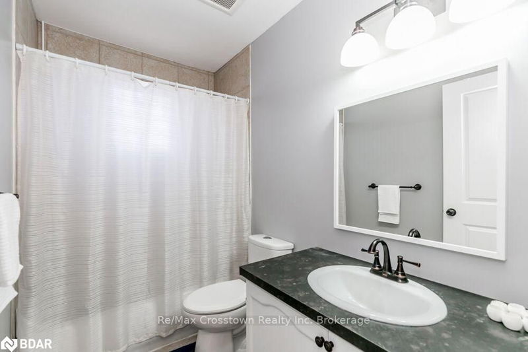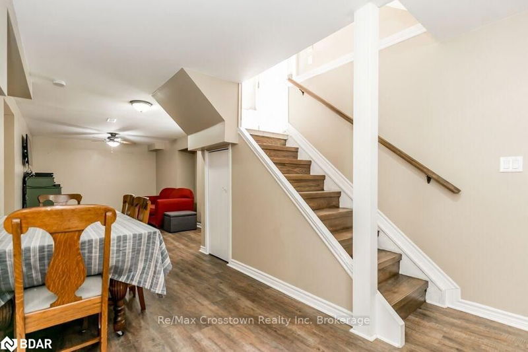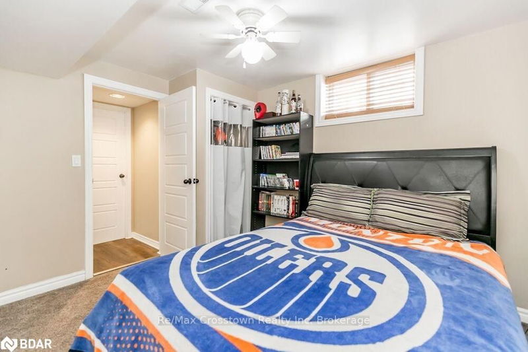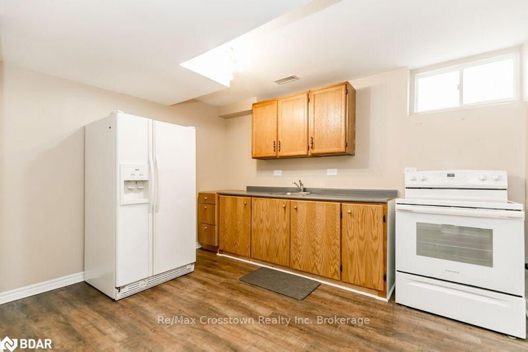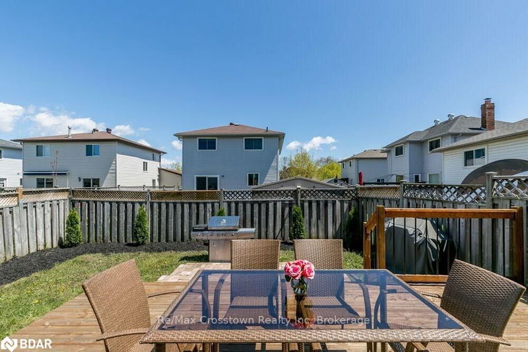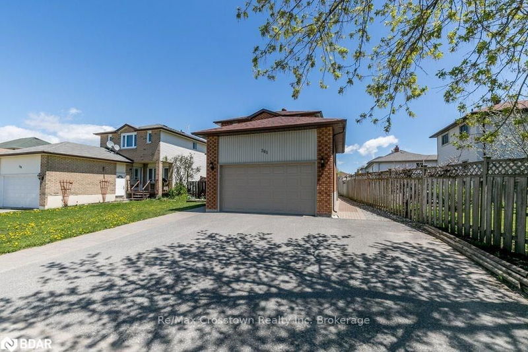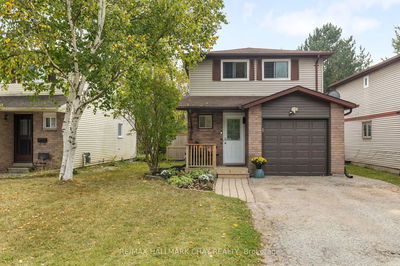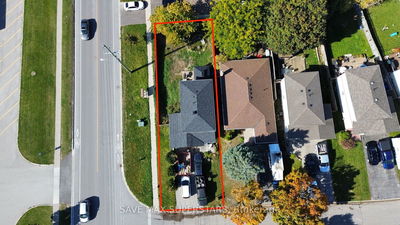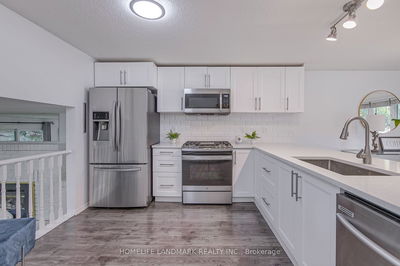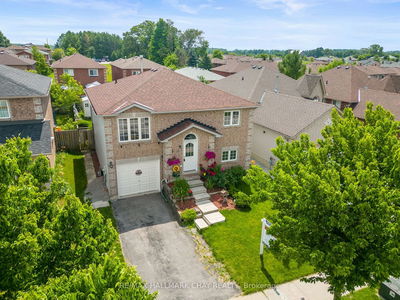Luxuriously renovated move-in ready home *with separate basement entrance*. As you enter the home you are greeted by sleek modern design living space that features impressive and spacious open concept layout. If you are tired of homes with multiple floor types, your search ends here! This home offers same flooring throughout the main and second levels. The beautiful hand-scraped hardwood floors throughout the home create a clean continuous appearance. Pot lights throughout the main and 2nd level give this home an elegant touch. Enjoy the abundance of cabinets and counter-space in the new kitchen with stainless steel appliances and main floor laundry. Convenient access to the double car garage with inside entry. Basement has a separate side entrance and offers a convenient in-law suite, complete with living room, a renovated 3 piece bathroom, a bedroom, an eat-in kitchen and its own laundry room. Many other updates have been done to this home including all new doors & windows, completel
Property Features
- Date Listed: Thursday, May 23, 2019
- City: Barrie
- Neighborhood: Grove East
- Major Intersection: Grove St E To Hickling
- Full Address: 301 Hickling Trail, Barrie, L4M 5Y2, Ontario, Canada
- Kitchen: Eat-In Kitchen, Hardwood Floor
- Living Room: Hardwood Floor
- Kitchen: Eat-In Kitchen
- Living Room: Bsmt
- Listing Brokerage: Re/Max Crosstown Realty Inc. Brokerage - Disclaimer: The information contained in this listing has not been verified by Re/Max Crosstown Realty Inc. Brokerage and should be verified by the buyer.

