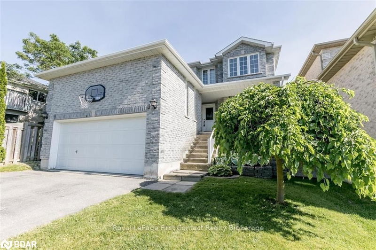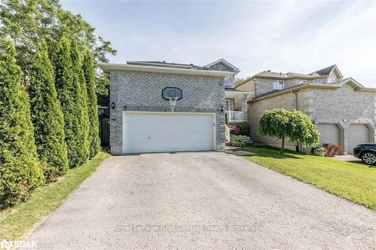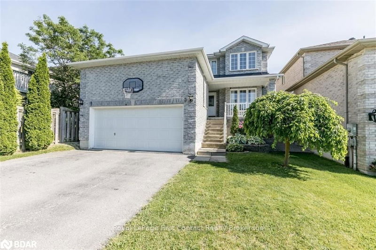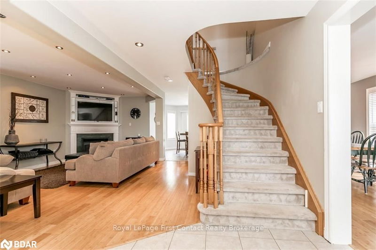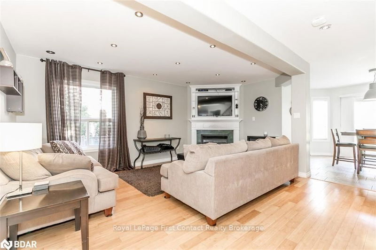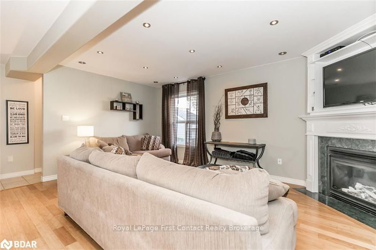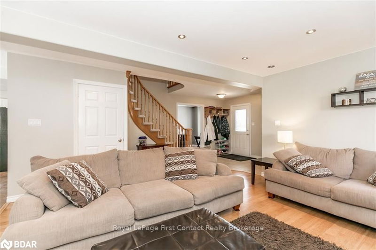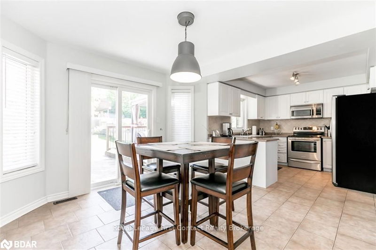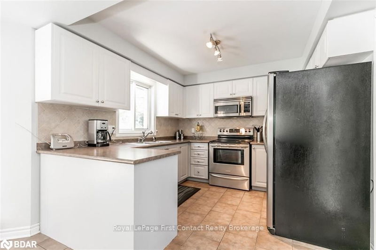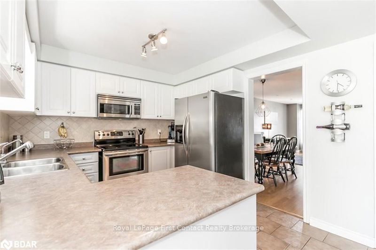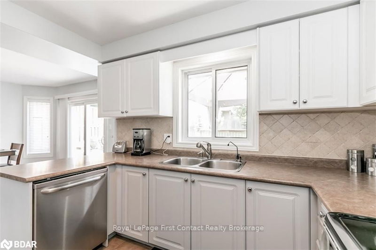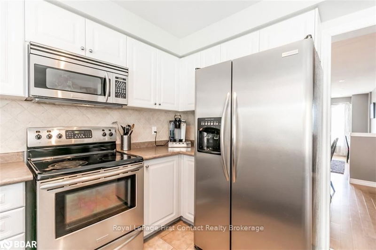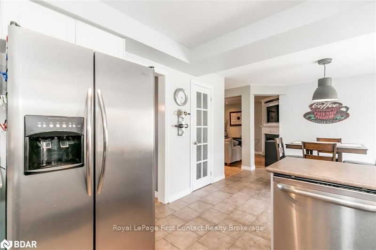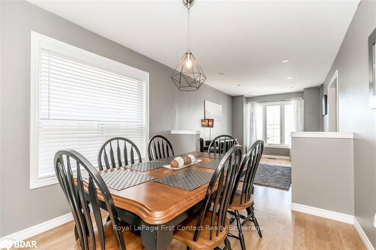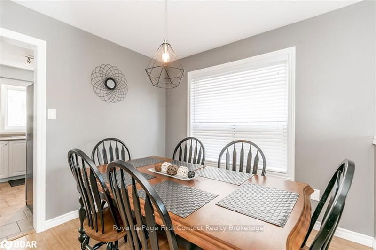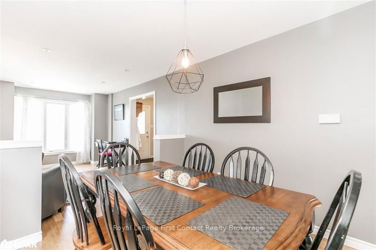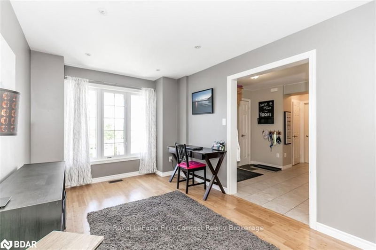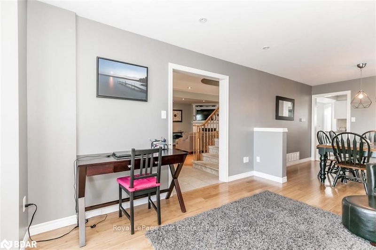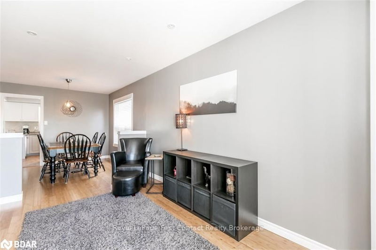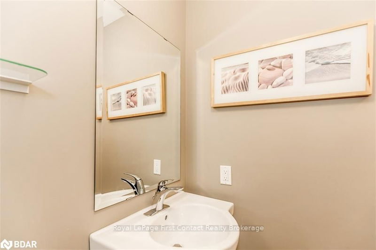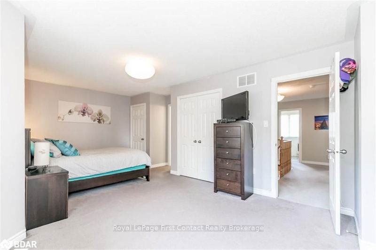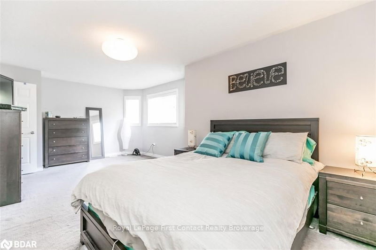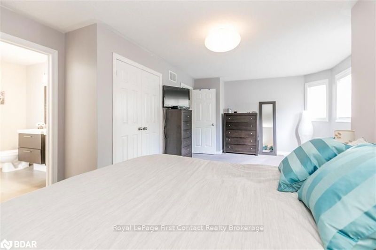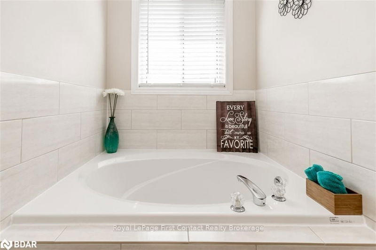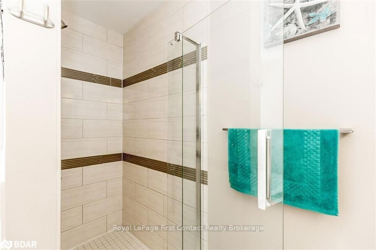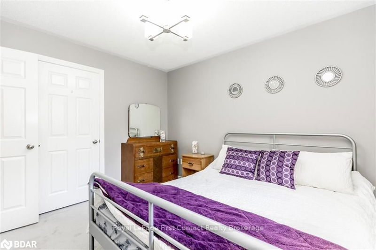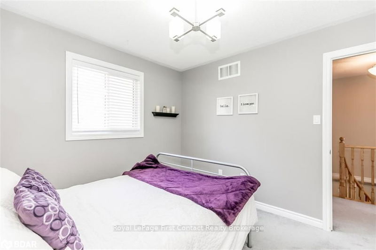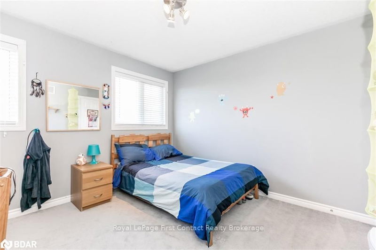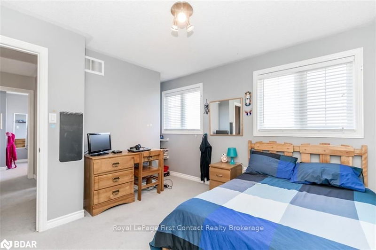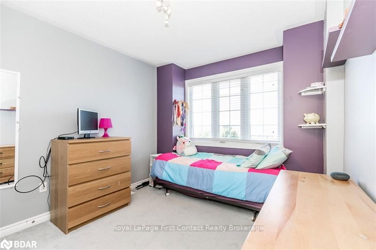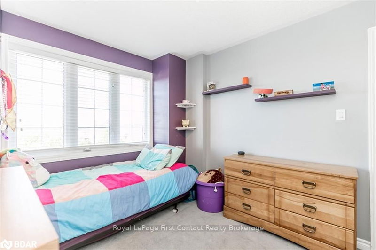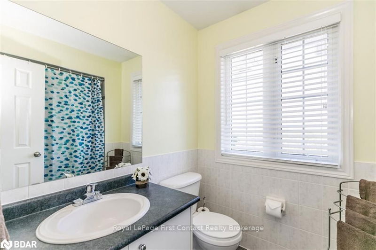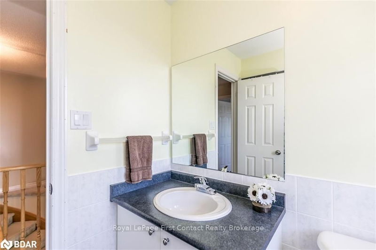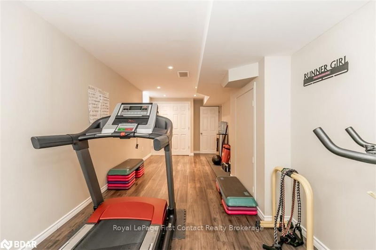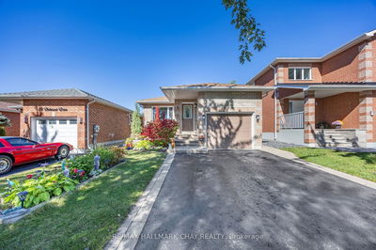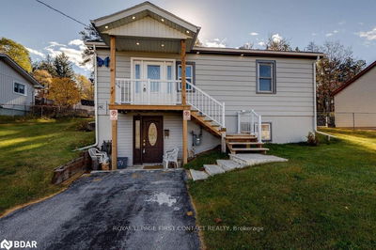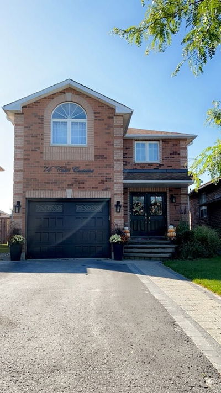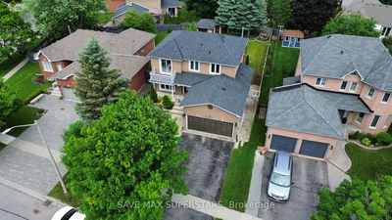LIVE LARGE!! Here's a great, all brick family home with all the living space you're looking for! 4+1 bedrooms, 2.5 baths, main floor laundry & family room with cozy gas fireplace & walkout from the breakfast room to a huge tiered deck & hot tub. Deep, fenced lot where the kids can play & you can enjoy the views of Ardagh Bluffs. Lovely open concept layout, hardwood flooring in family room & living room, ceramic flooring in foyer, main floor laundry, kitchen, breakfast room & powder room. Smooth ceilings & lots of pot lights! Upstairs are 4 generous bedrooms. The master suite has a double closet & an updated 5 pc ensuite bath with double vanity, soaker tub & ceramic/glass shower w/light. The 3 family bedrooms are served by the main 4 pc bath with full ceramics of course. Downstairs, there's even more finished space! Lots of natural light in the rec room with o'sized window, pot lights & laminate flooring. There's a hobby/games room & a 5th bedroom with window & closet (currently
Property Features
- Date Listed: Monday, July 08, 2019
- City: Barrie
- Neighborhood: Ardagh
- Major Intersection: Ardagh And Eaglestone To Bell,
- Family Room: Fireplace, Hardwood Floor
- Kitchen: Main
- Living Room: Hardwood Floor
- Listing Brokerage: Royal Lepage First Contact Realty Brokerage - Disclaimer: The information contained in this listing has not been verified by Royal Lepage First Contact Realty Brokerage and should be verified by the buyer.

