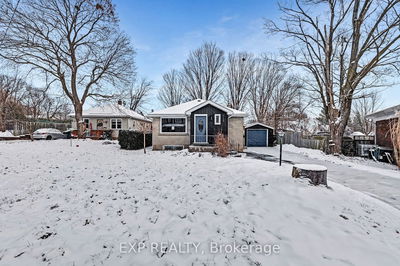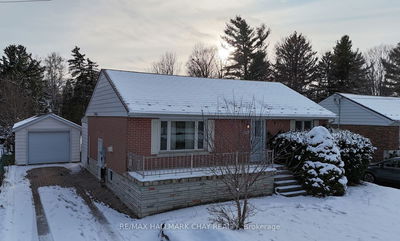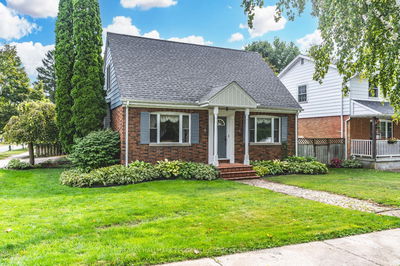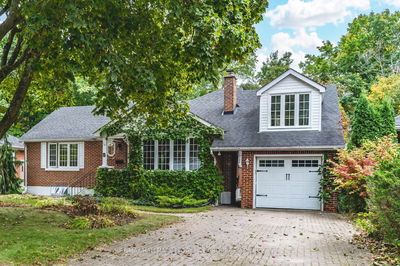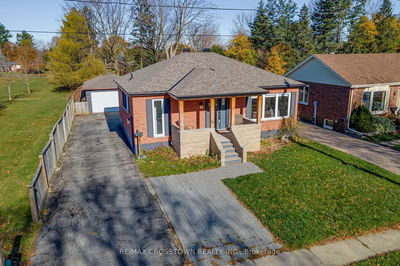Start the car! This MUST-SEE bungalow boasts over 4600 square feet of luxury and offers breathtaking views of gleaming Lake Simcoe. Begin your day with a smile as you awake in the stunning master bedroom with shimmering water views. Force yourself out of bed and immerse yourself in the spa-like ensuite complete with skylight, glass walk in shower, walk in closets and additional closet space. The chef's kitchen leads to the dining area as well as a walk out to the great outdoors. Cozy up in the beautiful great room in front of the 2-way fireplace connecting the living area. The upper level houses a second bed and 3 pc. The separate side door entrance makes for an ideal home office. Alternately, this space is ideal to be used as an in-law suite. The 9++ foot ceilings in the walk out lower level make the space lovely and bright. This space has a rec room with fireplace, a games room and a coveted wet bar (with a dishwasher!). Overnight guests are not an issue with 2 beds, a powder room
Property Features
- Date Listed: Tuesday, June 16, 2020
- City: Barrie
- Neighborhood: North Shore
- Major Intersection: Shanty Bay/Crestwood
- Family Room: Main
- Kitchen: Main
- Living Room: Main
- Listing Brokerage: Re/Max Hallmark Chay Realty Brokerage - Disclaimer: The information contained in this listing has not been verified by Re/Max Hallmark Chay Realty Brokerage and should be verified by the buyer.


