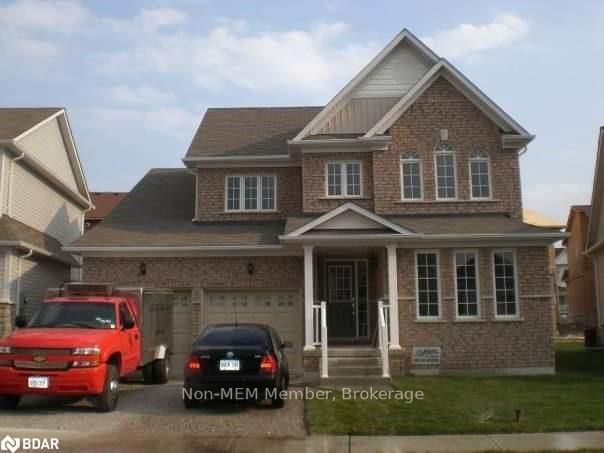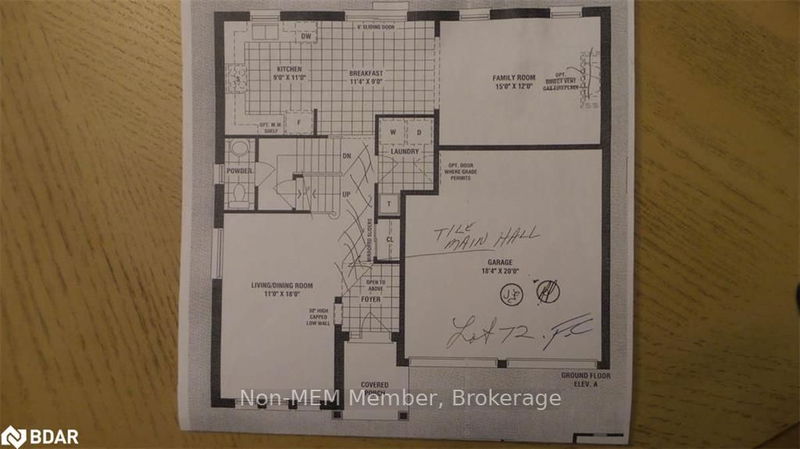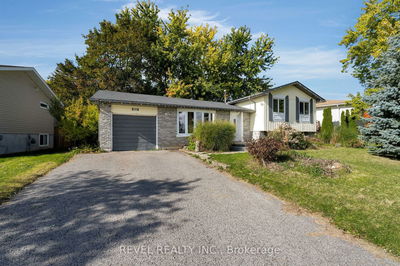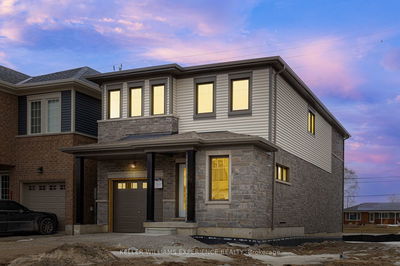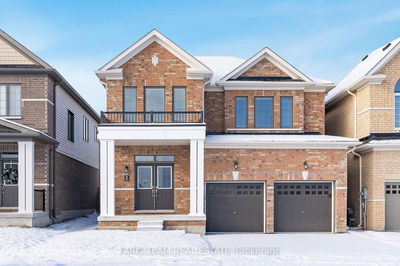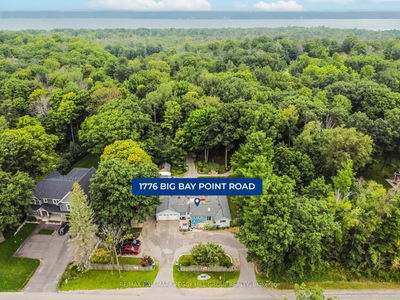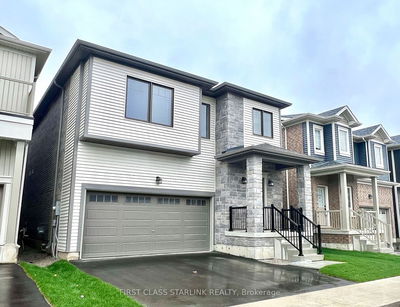Excellent layout of 2800 sq ft finished living space. 3+2 bedrooms, 2.5 bathrooms. Driveway is paved. Finished basement with 2 bedrooms & an extra room that can be a play room or man cave. Eat-in kitchen, family room, separate living room & dining room, also main floor laundry room. Lovely open to above foyer with a hardwood staircase. Massive master bedroom with 2 closets & gorgeous 4 pc ensuite with huge soaker tub. 2nd floor 3 bedrooms have carpet & all rooms in basement have laminate flooring. 2 car garage with entry to laundry room. Fully fenced & gated yard, yard is irregular: front 43.2', back 59.48', depth 82.2'. Upgraded lighting, 9' ceilings, 2 year old air conditioner. Located in south east Barrie near schools, parks & all amenities (new high school will be finished soon), only minutes to GO station & hwys. House is rented until June 30, more photos July 1. Quick closing available.
Property Features
- Date Listed: Friday, June 12, 2020
- City: Barrie
- Neighborhood: Innis-Shore
- Major Intersection: Succession Crescent To Maple C
- Kitchen: Main
- Living Room: Main
- Family Room: Main
- Listing Brokerage: Non-Mem Member - Disclaimer: The information contained in this listing has not been verified by Non-Mem Member and should be verified by the buyer.

