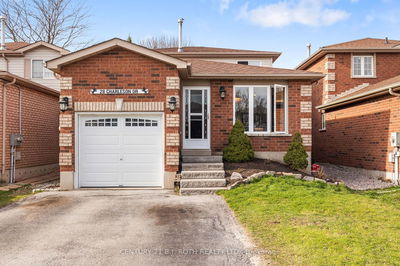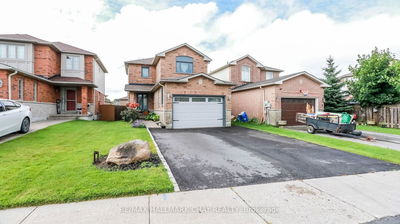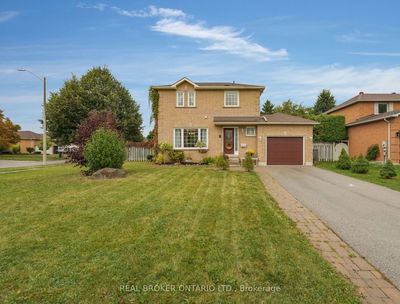Meticulously Maintained Home in highly sought-after Southwest Barrie! This Home has superb curb appeal with landscaping & interlock-stone leading to the bright foyer entrance. The home has 3 Bedrooms, 2.1 Baths. The main level boasts a formal living room & Dining room with beautiful engineered wood flooring which continues into the family room which has a cozy gas fireplace right off the kitchen. The large eat-in kitchen has Stainless Steel Appliance, beautiful dark oak cabinets w/ backsplash that leads out to interlock stone patio and well-manicured back-yard with Full Lawn Irrigation system & Fully Fenced Yard. Upstairs you'll find the beautiful engineered hardwood throughout all bedrooms including the Oversized Master with Walk-In Closet and an Extra Large bright Ensuite with a soaker tub. Main Floor Landry and a double car garage with no Sidewalk allows for ample parking. This home is a minutes walk to Schools, Parks, Holly Rec. Centre, Nature Trails and Easy Access to All Amenit
Property Features
- Date Listed: Thursday, July 09, 2020
- City: Barrie
- Neighborhood: Holly
- Major Intersection: Essa Rd To Mapleton Ave To Whi
- Living Room: Hardwood Floor
- Kitchen: Eat-In Kitchen
- Family Room: Fireplace, Hardwood Floor
- Listing Brokerage: Re/Max Crosstown Realty Inc. Brokerage - Disclaimer: The information contained in this listing has not been verified by Re/Max Crosstown Realty Inc. Brokerage and should be verified by the buyer.









