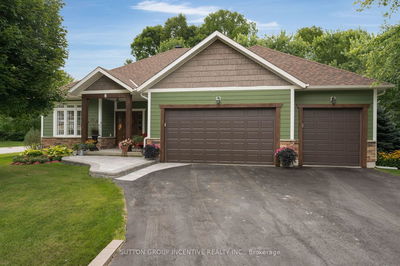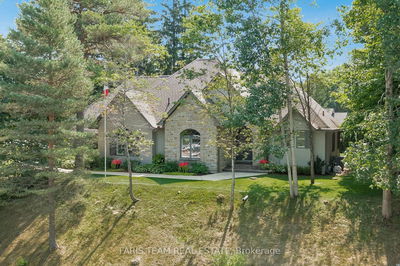This 5 year old custom built West Coast vibe house delivers everything you would expect and want with high end finishes from top to bottom. 1625sqft of gorgeous main floor living space features open concept living/dining/kitchen with a large quartzite top island for entertaining and storage, top of the line stainless steel appliances including a 5 burner gas stove. Cathedral ceilings and a floor to ceiling stone gas fireplace in the living room is perfect for family gatherings. A welcoming large guest room with a shared ensuite, Master bdrm with spa style ensuite including heated floors. Inside entry from your double car garage into your main floor laundry room is just another example of the beauty in the design of this house. Downstairs there is approx. 1400sqft of living space, high ceilings and lots of windows bring in the natural light. Great family room with a wet bar, another custom stone gas fireplace and 2 more great sized bedrooms one with shared 3 pc ensuite plus an office.
Property Features
- Date Listed: Tuesday, August 04, 2020
- City: Oro-Medonte
- Neighborhood: Horseshoe Valley
- Major Intersection: Horseshoe & Boville
- Full Address: 5 Boville Court, Oro-Medonte, L0L 2L0, Ontario, Canada
- Kitchen: Main
- Living Room: Main
- Listing Brokerage: Re/Max Orillia Realty (1996) Ltd. Brokerage - Disclaimer: The information contained in this listing has not been verified by Re/Max Orillia Realty (1996) Ltd. Brokerage and should be verified by the buyer.





