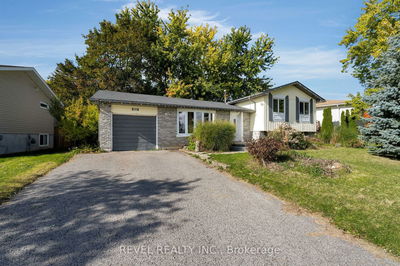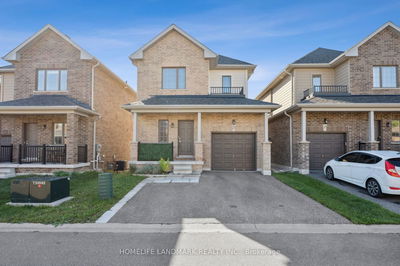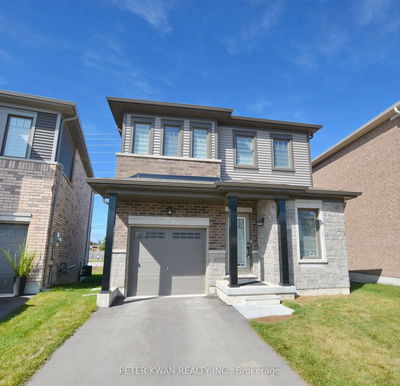Charming, all brick, 2-storey home with in-law suite. Located in the desirable Innishore community, this Energy Star-rated home is close to schools, GO station, parks, and all amenities. Upon entering through the covered porch, the foyer welcomes you with tile floors and a double closet with sliding mirror doors. Open concept floorplan with Transom windows and 9 ft ceilings allows for natural light to flow freely throughout the main floor. Living room has light hardwood floors, upgraded trim, round wood columns, a new electric Continental fireplace, and a dark wood mantle that contrasts beautifully against the white shiplap accent wall. Living room flows into a tastefully updated (2020) eat-in kitchen. Quartz countertops, subway tile backsplash, double under-mount sink, and stainless steel appliances. Timeless, white shaker-style cabinetry features a wine rack and full-sized pantry! French doors walk out to the rear yard. Main floor also has a powder room with tile floors and stand-alo
Property Features
- Date Listed: Friday, March 26, 2021
- City: Barrie
- Neighborhood: Innis-Shore
- Major Intersection: Big Bay Point Rd To Sandringha
- Full Address: 38 Commonwealth Road, Barrie, L4M 0E1, Ontario, Canada
- Living Room: Main
- Kitchen: Main
- Kitchen: Bsmt
- Living Room: Bsmt
- Listing Brokerage: Engel & Volkers Barrie Brokerage - Disclaimer: The information contained in this listing has not been verified by Engel & Volkers Barrie Brokerage and should be verified by the buyer.









