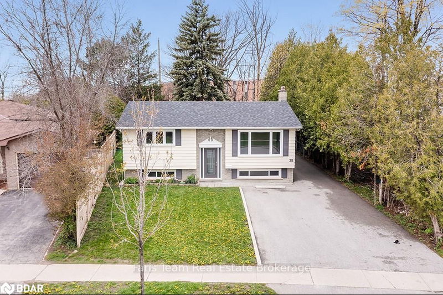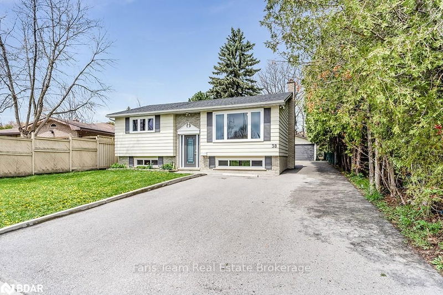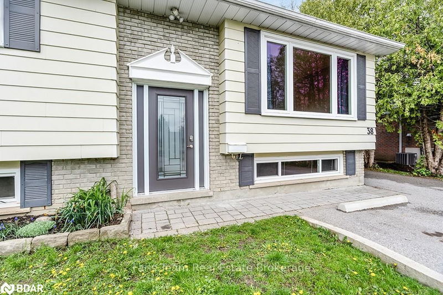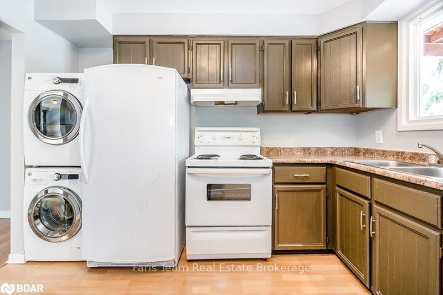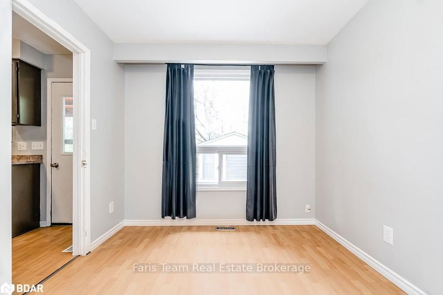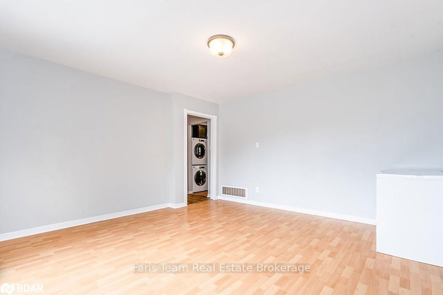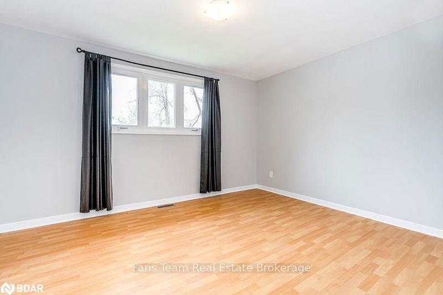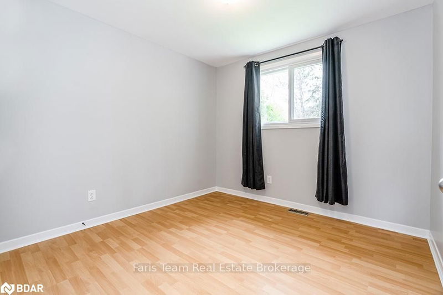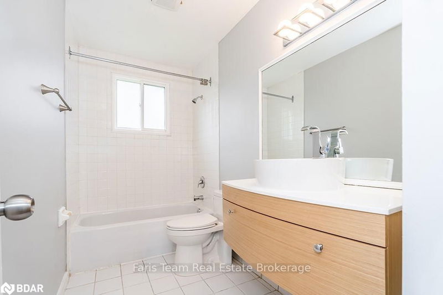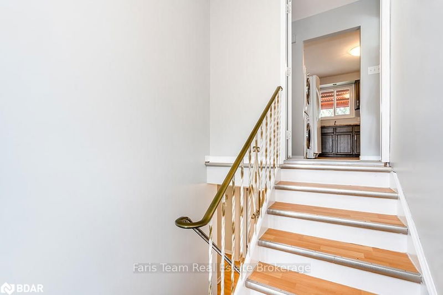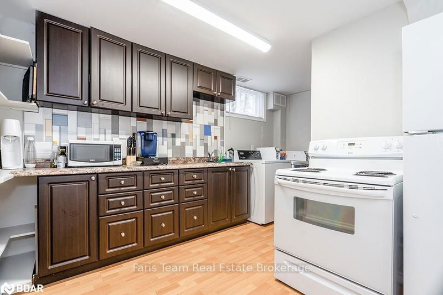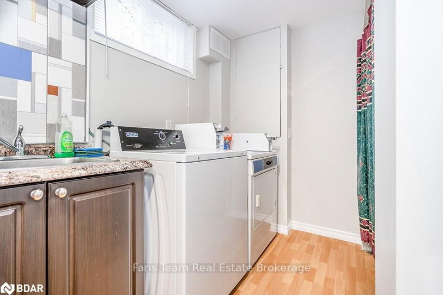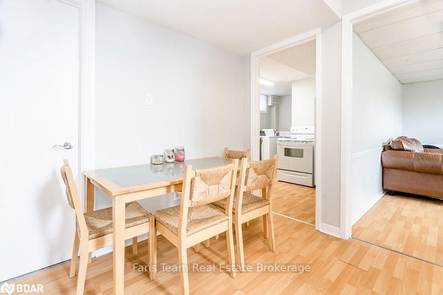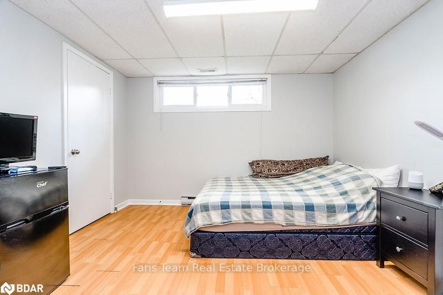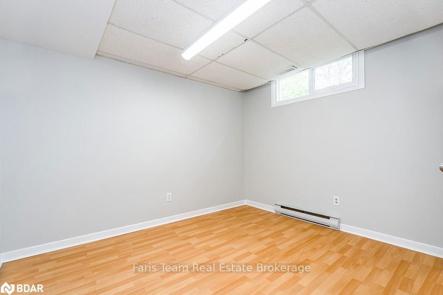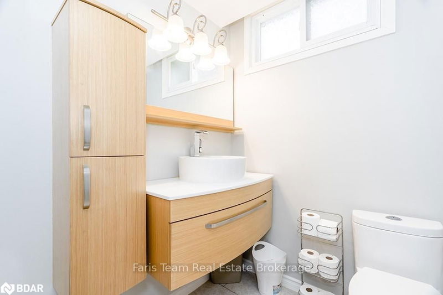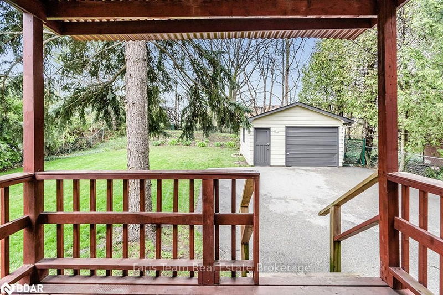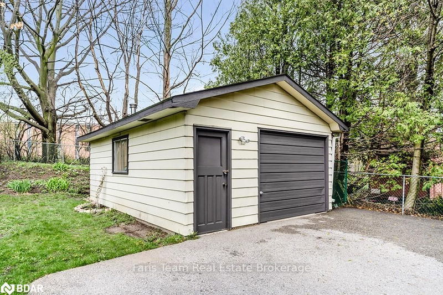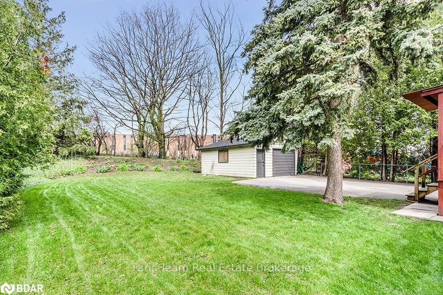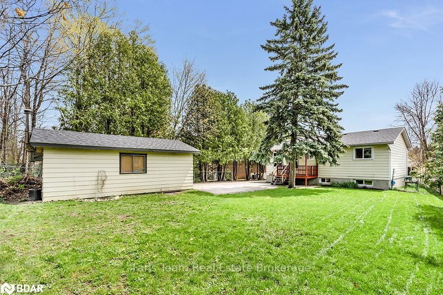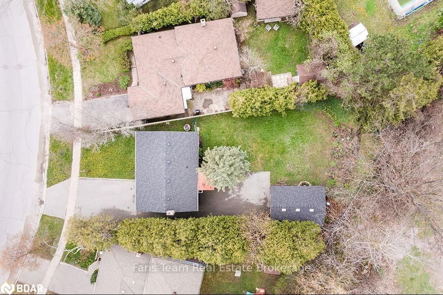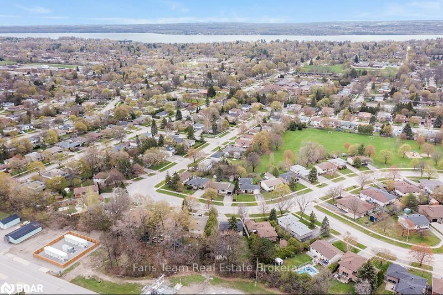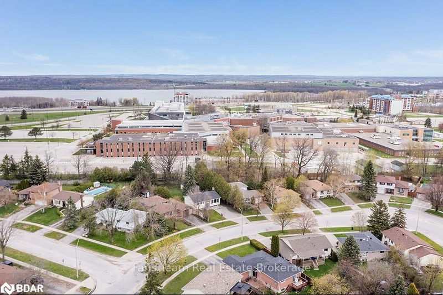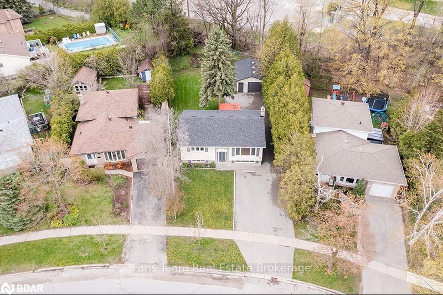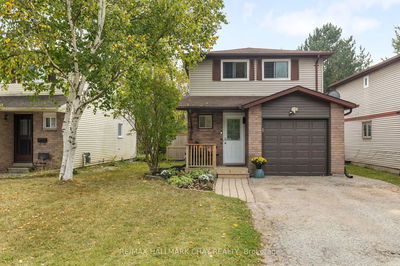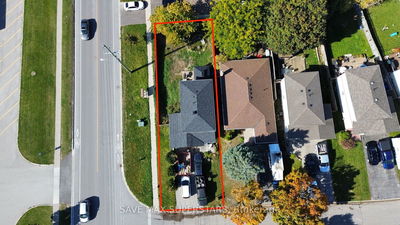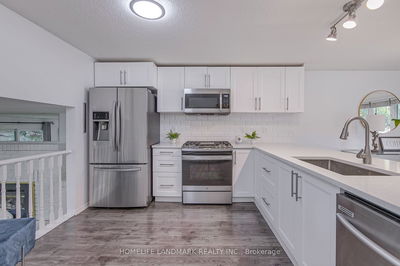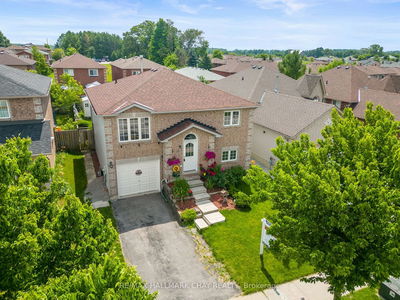Top 5 Reasons You Will Love This Home: 1) Legal duplex with a registered second suite 2) Upper level offering 3 bedrooms, a 4-piece bathroom, and same-floor laundry access 3) Lower level complete with 2 bedrooms, a kitchen, a living room, a 3-piece bathroom, and a private laundry area 4) Reshingled roof (2015) and an updated furnace and air conditioner (2013) 5) Ideal location in close proximity to RVH, Georgian College, and local amenities. 1,842 fin.sq.ft. Age 39. For info, photos & video, visit our website.
Property Features
- Date Listed: Friday, May 07, 2021
- City: Barrie
- Neighborhood: Grove East
- Major Intersection: Duckworth St/Bernick Dr
- Full Address: 38 Bernick Drive, Barrie, L4M 2V5, Ontario, Canada
- Kitchen: Laminate
- Living Room: Laminate
- Kitchen: Laminate
- Living Room: Laminate
- Listing Brokerage: Faris Team Real Estate Brokerage - Disclaimer: The information contained in this listing has not been verified by Faris Team Real Estate Brokerage and should be verified by the buyer.

