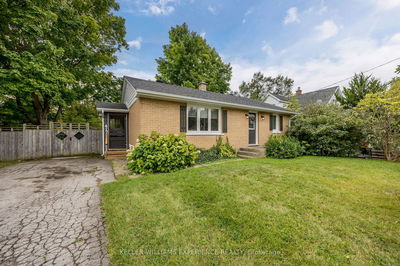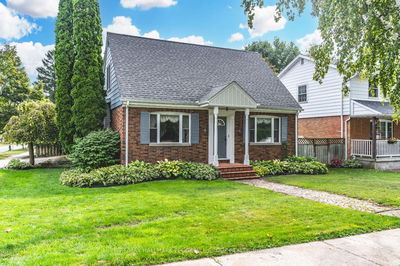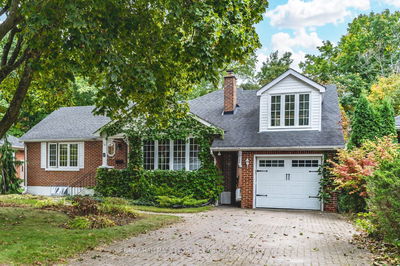Gorgeous view of Lake Simcoe from this 4600+ total sq ft home. Walk out bungalow with separate side entrance. Potential for home office of in-law suite minutes to downtown Barrie. High end finishes with African mahogany flooring, granite counters, custom molding mill work and trim. Master suite with lake view. Spa like ensuite with skylight, glass shower, multiple closets, one walk in. Gourmet kitchen, granite counters and entrance way to dining room and a walk out to deck. Great room/family room with walk out to deck and two way fireplace to living room. Private 2nd bedroom and 3 piece bathroom on upper level. Custom garage with slotted wall storage, epoxy flooring and inside entry to a separate mud room. Lower level is bright walk out with 9.6 ft ceilings. Reacreation room has a fireplace. Games room and wet Bar with dishwasher. 2 additional bedrooms, powder room and 3 piece bath. Lower level also offers a 6 person sauna and separate office or gym area. Pool table and hot tub include
Property Features
- Date Listed: Friday, February 14, 2020
- City: Barrie
- Neighborhood: North Shore
- Major Intersection: Shanty Bay/Crestwood
- Family Room: Main
- Kitchen: Main
- Living Room: Main
- Listing Brokerage: Re/Max Hallmark Chay Realty Brokerage - Disclaimer: The information contained in this listing has not been verified by Re/Max Hallmark Chay Realty Brokerage and should be verified by the buyer.









