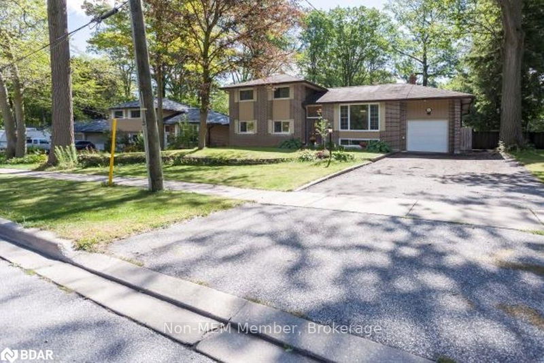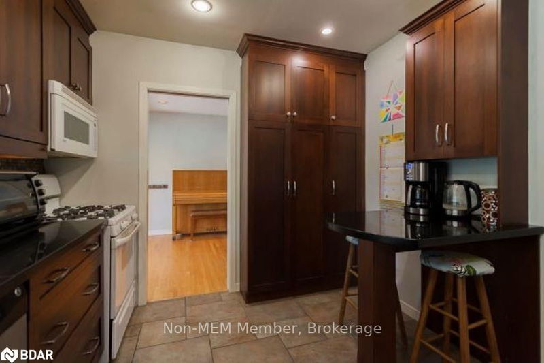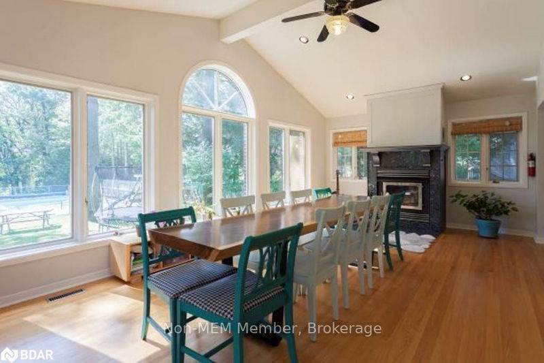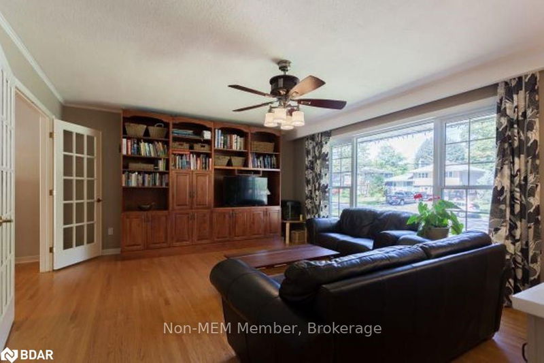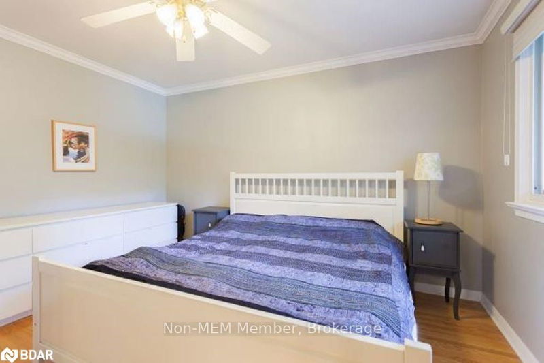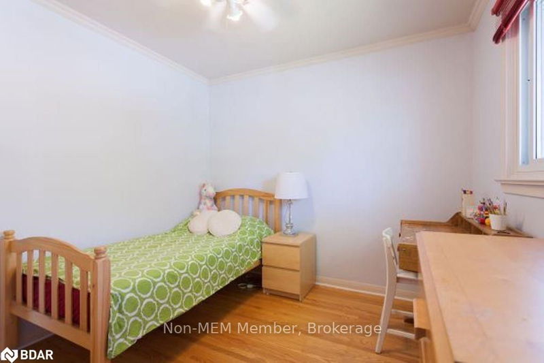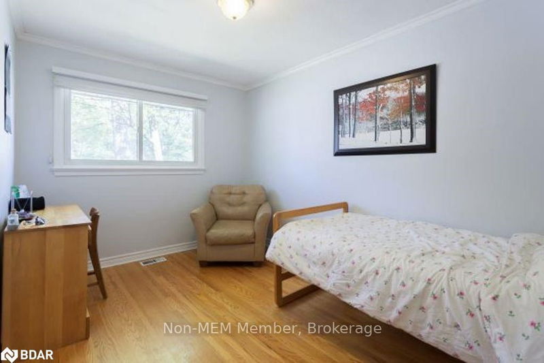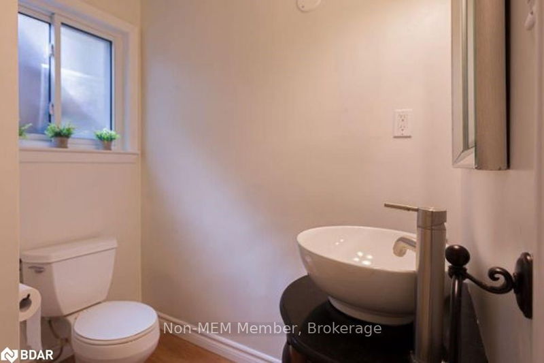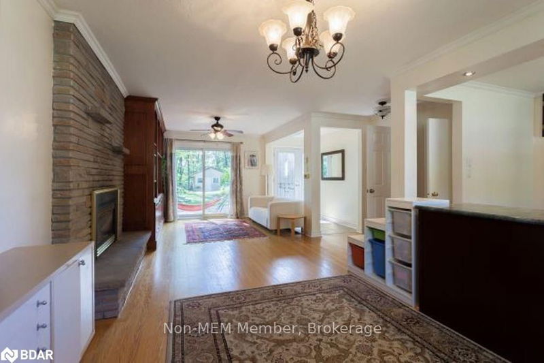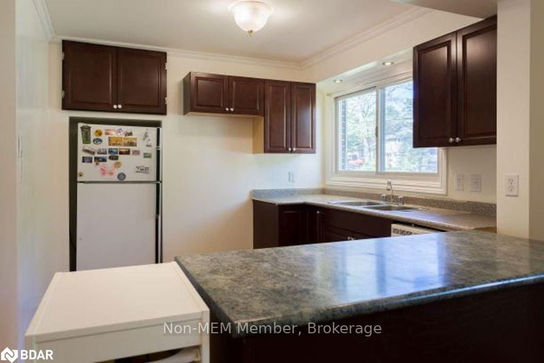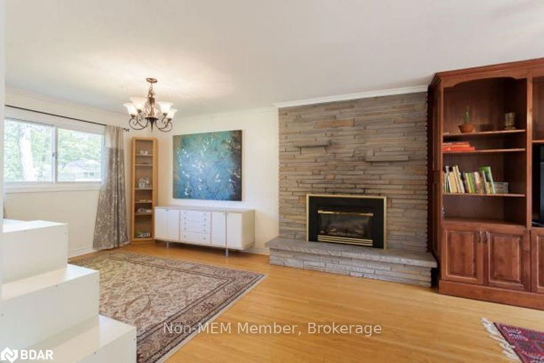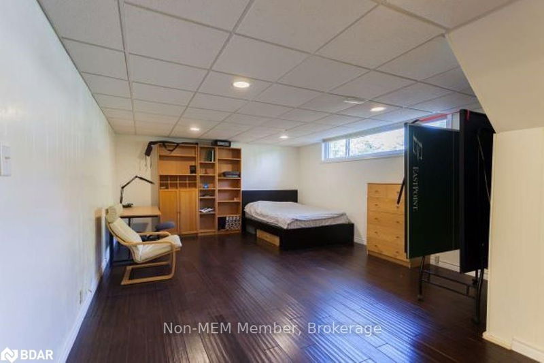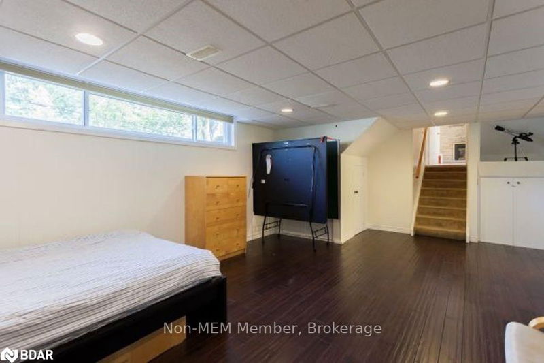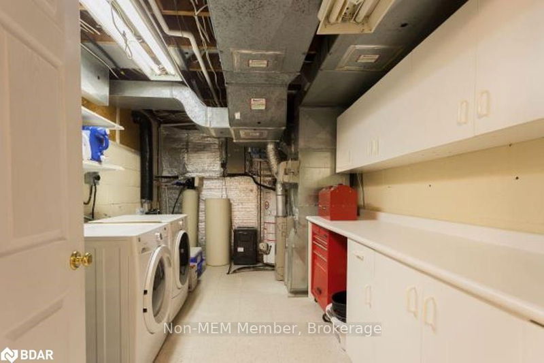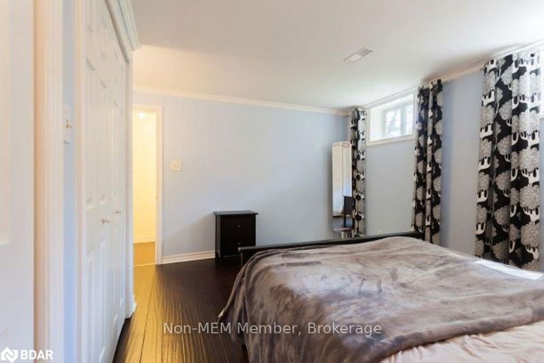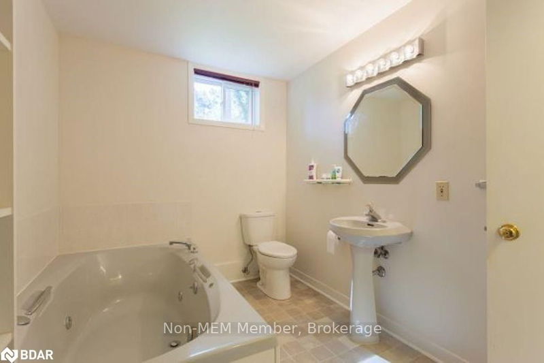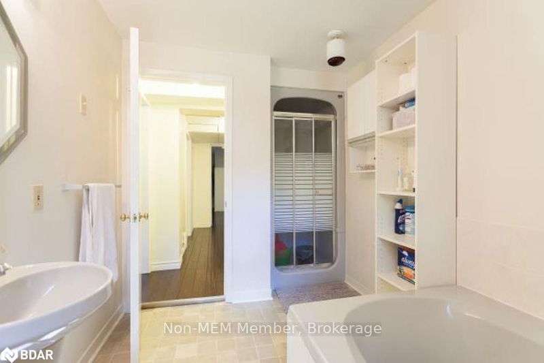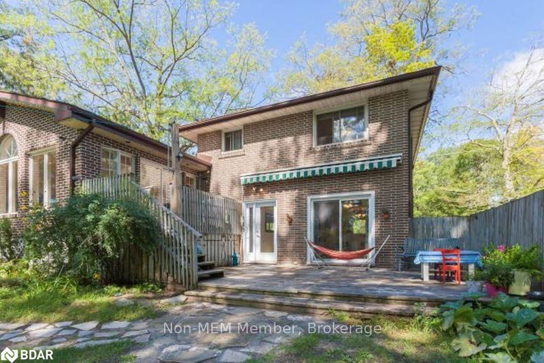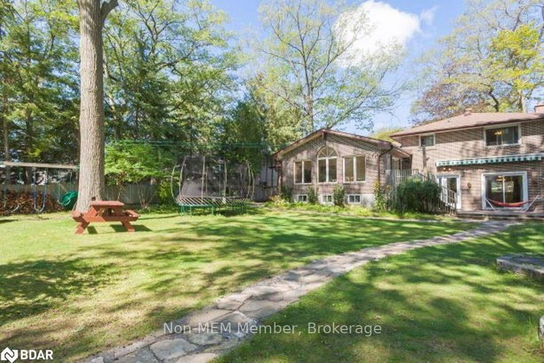Very Spacious 3100 Sq Ft Sidesplit Home On A Deep Lot With Backyard Oasis. Vaulted Ceiling In The Great Room With Wood burning Fireplace & Walkout To Deck. Oversized Windows Throughout With Lots Of Natural Light. Walkout To 2 Level Deck & Fully Fenced Treed Yard With Inground Heated Salt Water Pool. Pool House With Washroom & Wet Bar. In-law Suite With Separate Entrance. Gas Fireplace In Lower Family Room. Ample Space Both Inside The Home And The Backyard.
Property Features
- Date Listed: Monday, August 31, 2020
- City: Barrie
- Neighborhood: Sunnidale
- Major Intersection: Anne Street & Shirley Avenue
- Full Address: 105 Shirley Avenue, Barrie, L4N 1N3, Ontario, Canada
- Kitchen: Main
- Living Room: Fireplace, Hardwood Floor
- Living Room: French Doors, Hardwood Floor
- Kitchen: 2nd
- Listing Brokerage: Non-Mem Member - Disclaimer: The information contained in this listing has not been verified by Non-Mem Member and should be verified by the buyer.

