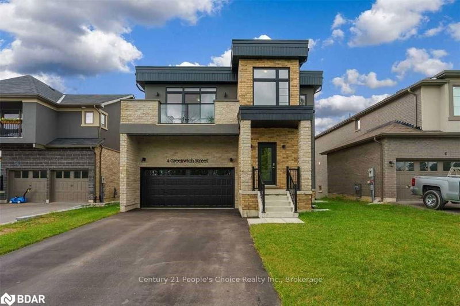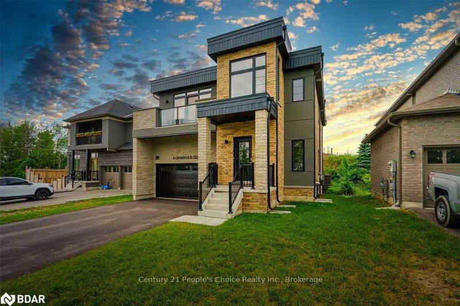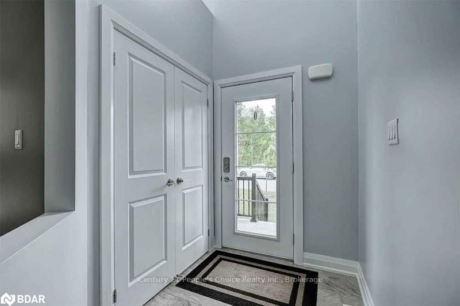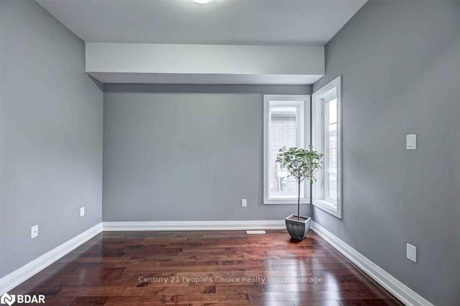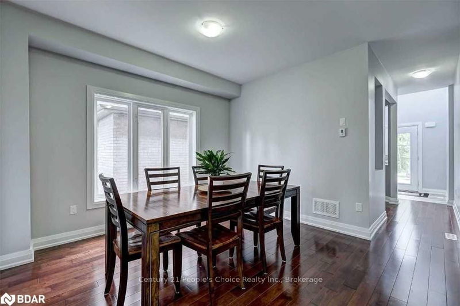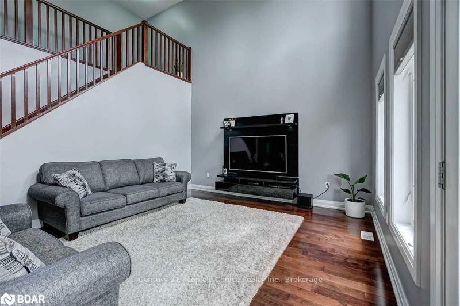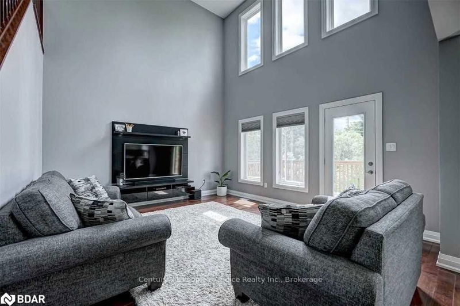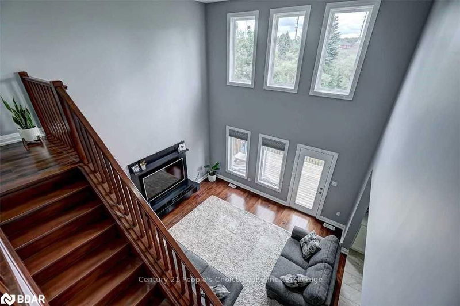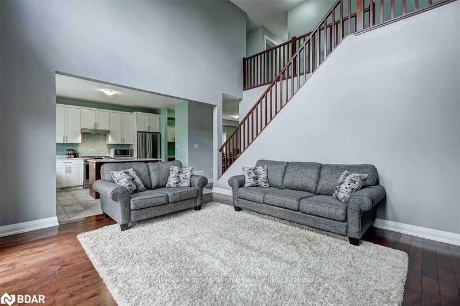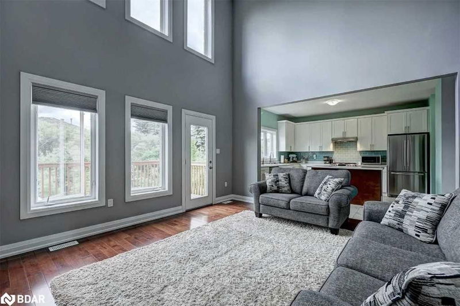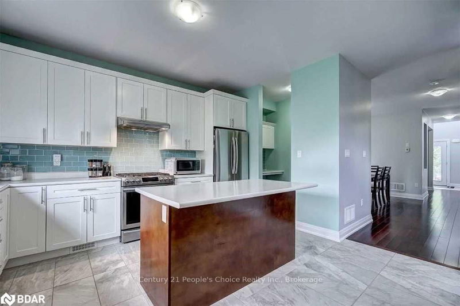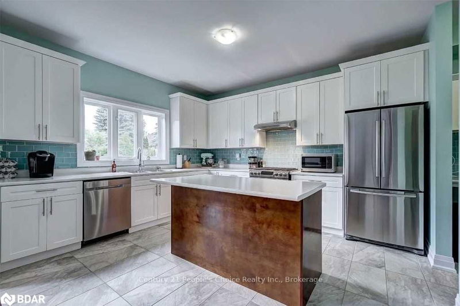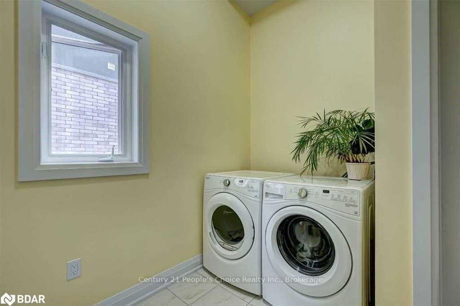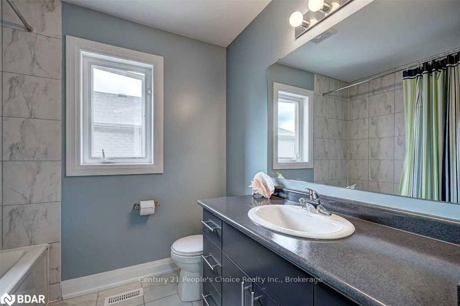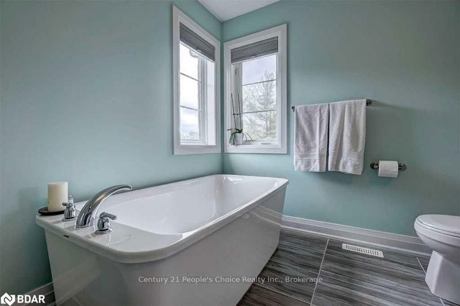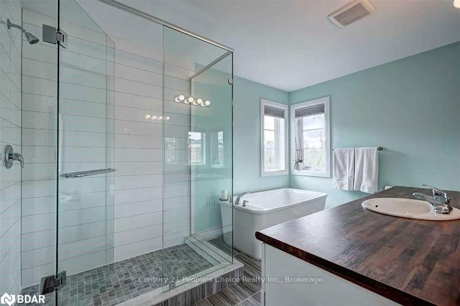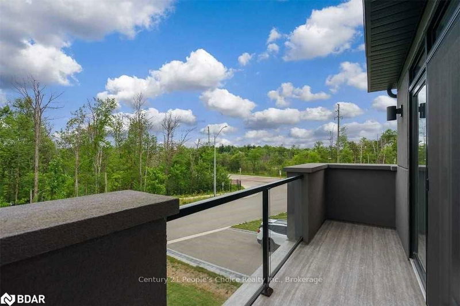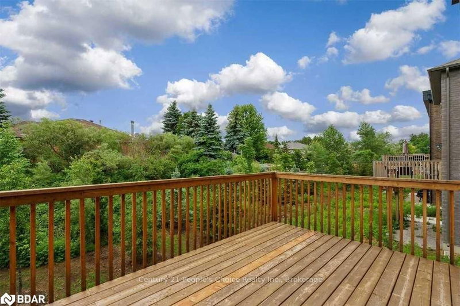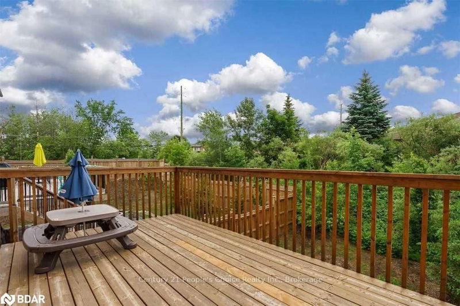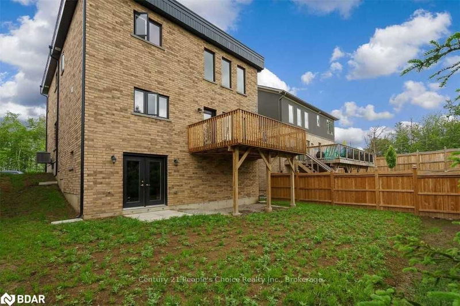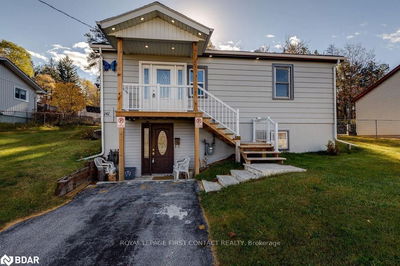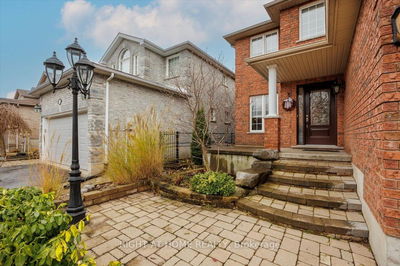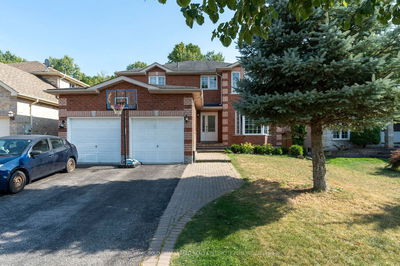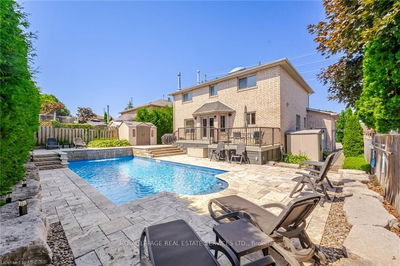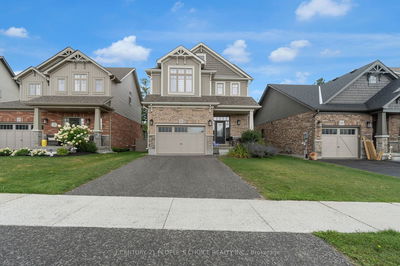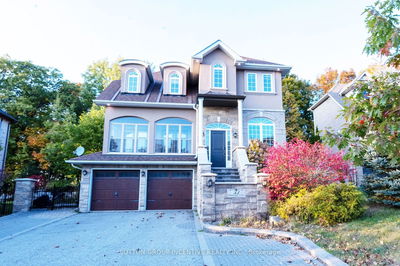This Gorgeous Home Offers 4 Bedrooms, 2-1/2 Baths, And Amazing In-Law Potential With Walk-Out Basement! Exceptionally Designed Chef's Kitchen And Formal Dining Room. The Main Floor Features A Large Living Space With 18 Ft Ceiling That Is Sure To Impress. The Primary-Suite Features Walk-In Closet And A Large Ensuite With A Deep Soaker Tub And A Glass Shower. Hardwood Flooring, Oak Staircase, Upgraded Kitchen Cabinetry, And Much More!
Property Features
- Date Listed: Tuesday, December 13, 2022
- City: Barrie
- Major Intersection: Ardagh & Ferndale Dr S
- Full Address: 4 Greenwich Street, Barrie, L4N 7R1, Ontario, Canada
- Living Room: Hardwood Floor
- Family Room: Hardwood Floor
- Kitchen: Hardwood Floor
- Listing Brokerage: Century 21 People'S Choice Realty Inc., Brokerage - Disclaimer: The information contained in this listing has not been verified by Century 21 People'S Choice Realty Inc., Brokerage and should be verified by the buyer.

