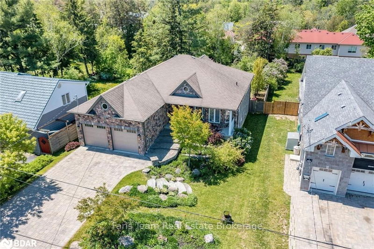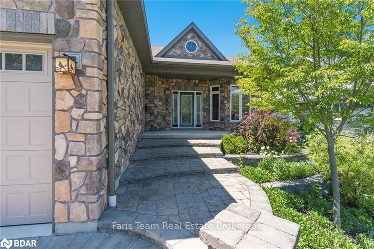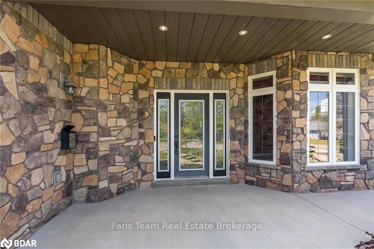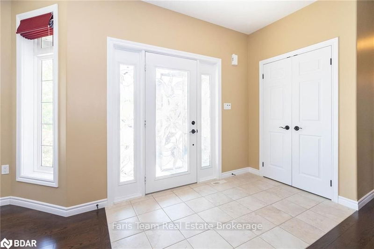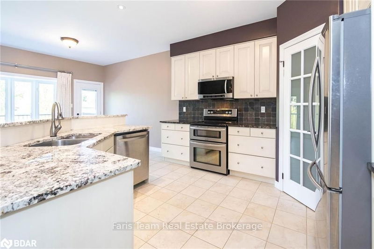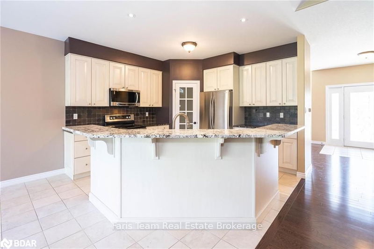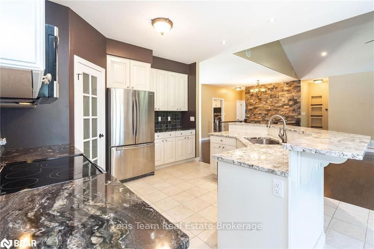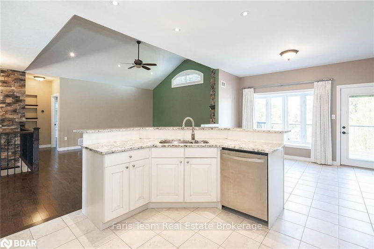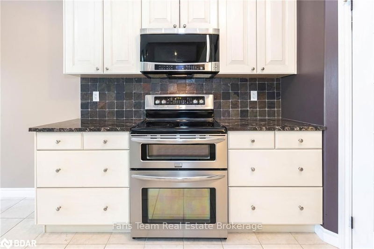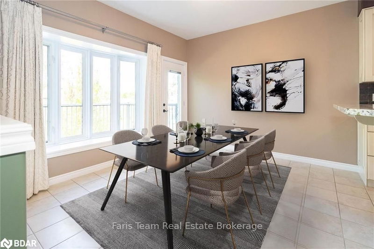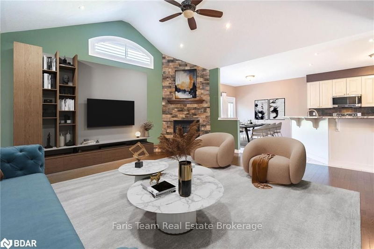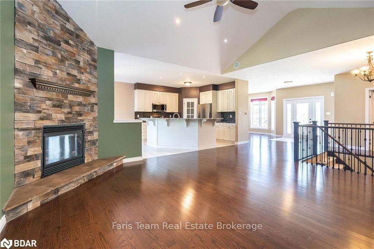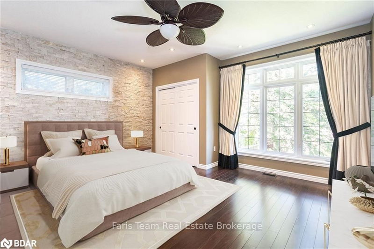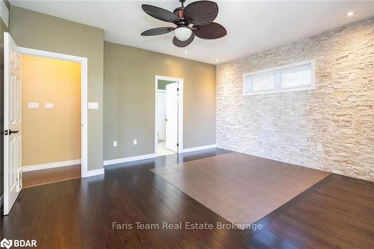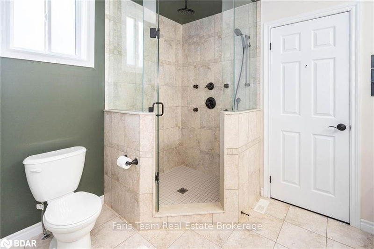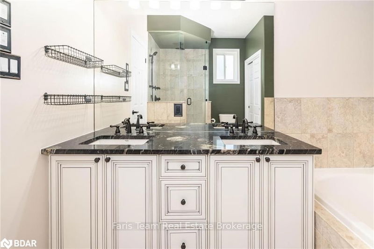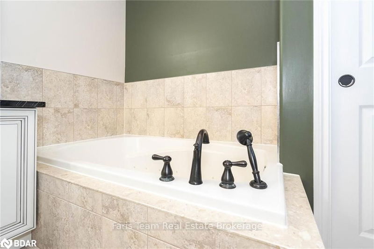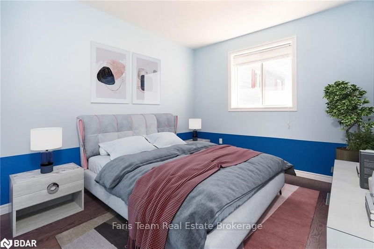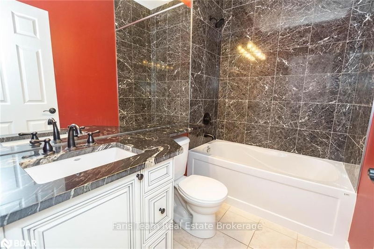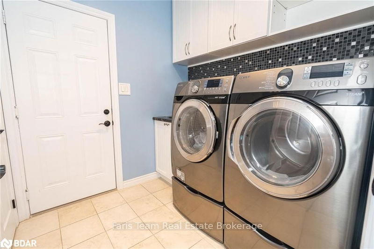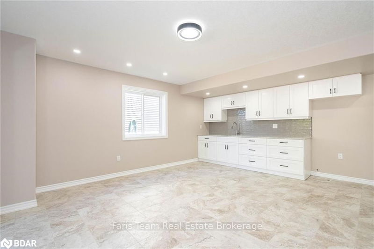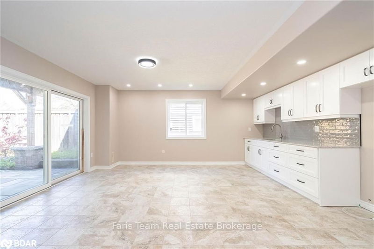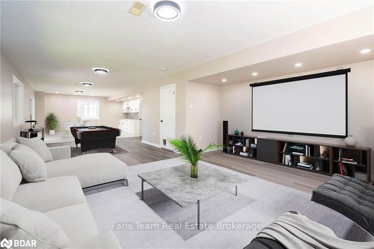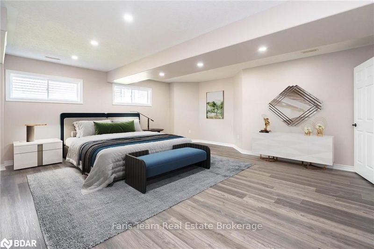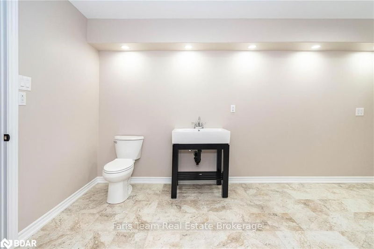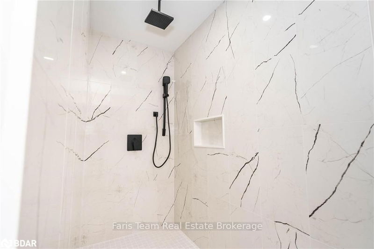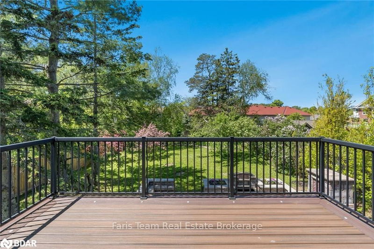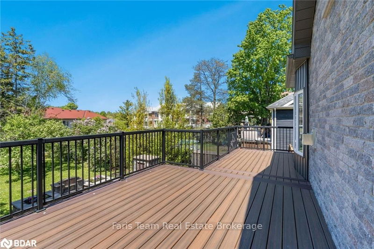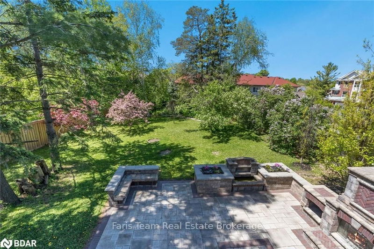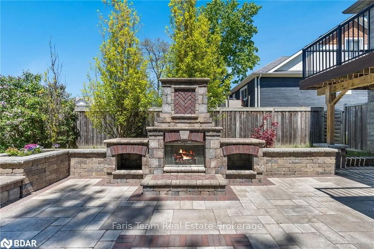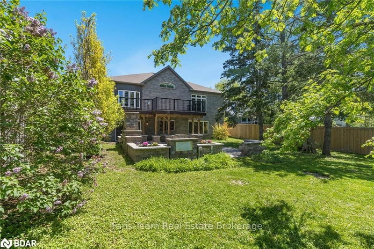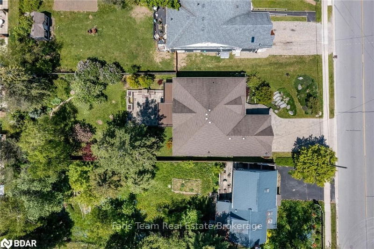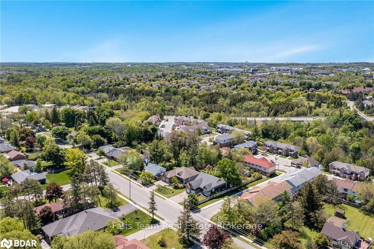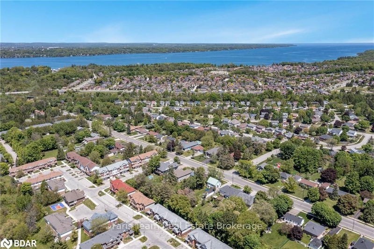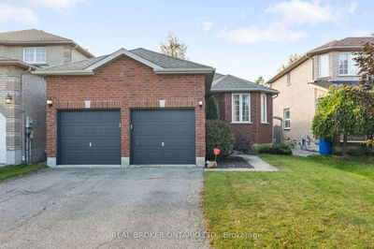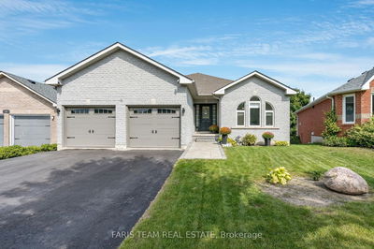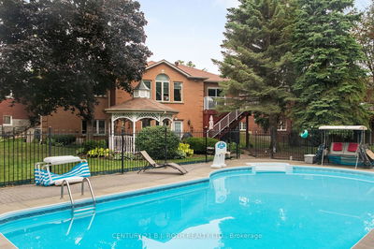Top 5 Reasons You Will Love This Home: 1) Meticulously maintained Gregor-built bungalow boasting a fieldstone and brick exterior while being nestled within one of Barrie's most convenient and accessible neighbourhoods 2) Main level hosts two large bedrooms, an eat-in kitchen with granite countertops, a walk-in pantry, and a walkout to the raised composite deck 3) Fully finished walkout basement featuring an additional primary bedroom retreat, a large family room, a wet bar, an abundance of natural light, high ceilings, and a full bathroom 4) Situated on a large lot featuring a unilock driveway and granite-cut steps, mature trees, and a patio complete with a water feature and a gas fireplace 5) Close proximity to Barrie South GO Station, commuter routes, shopping opportunities, the Barrie Waterfront, and hiking trails. 3,219 fin.sq.ft. Age 13. Visit our website for more detailed information.
Property Features
- Date Listed: Wednesday, May 31, 2023
- Virtual Tour: View Virtual Tour for 222 Cox Mill Road
- City: Barrie
- Full Address: 222 Cox Mill Road, Barrie, L4N 4G5, Ontario, Canada
- Family Room: Fireplace, Hardwood Floor
- Listing Brokerage: Faris Team Real Estate Brokerage - Disclaimer: The information contained in this listing has not been verified by Faris Team Real Estate Brokerage and should be verified by the buyer.

