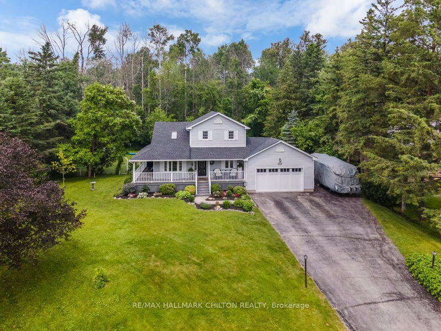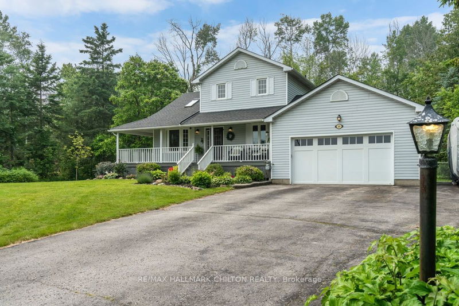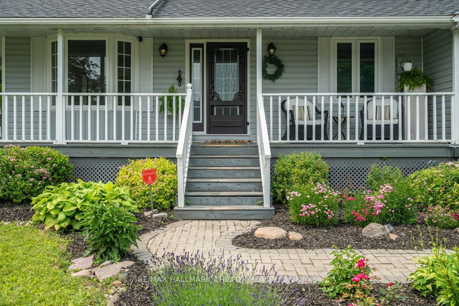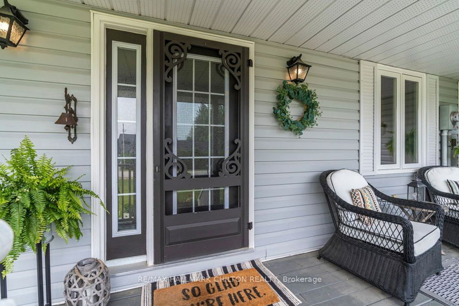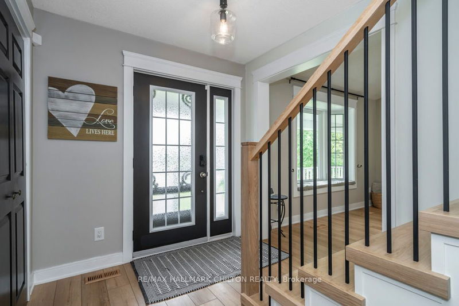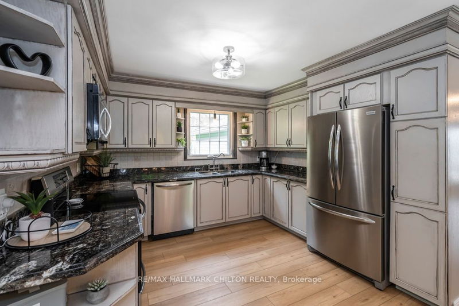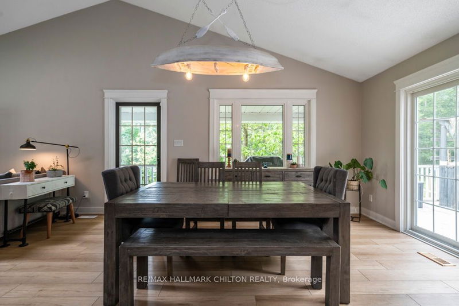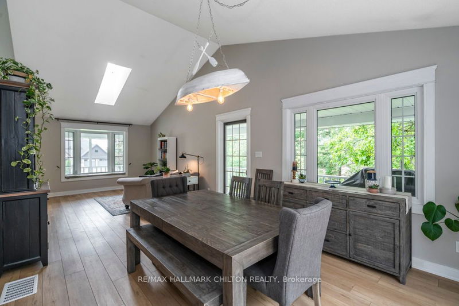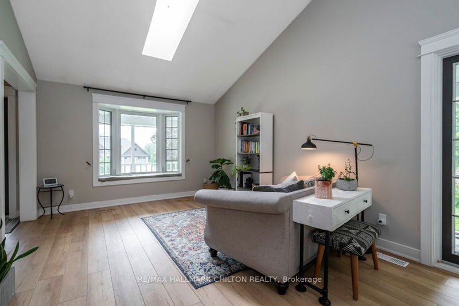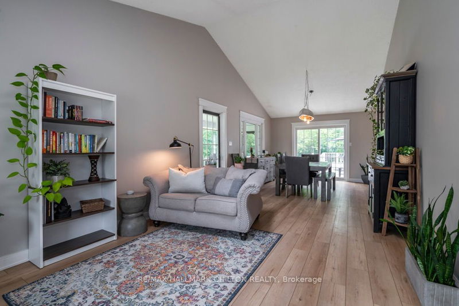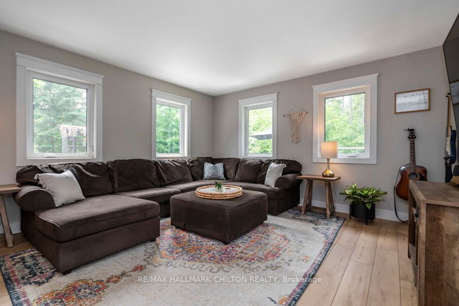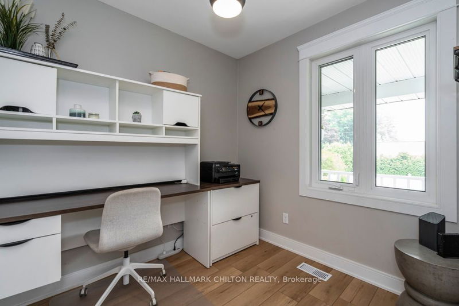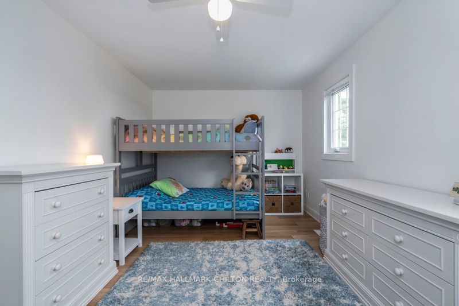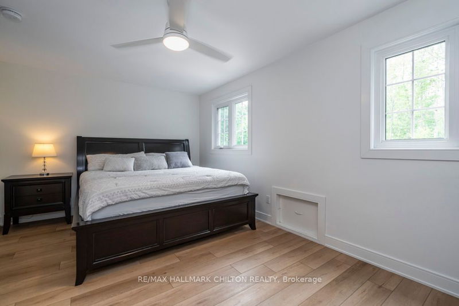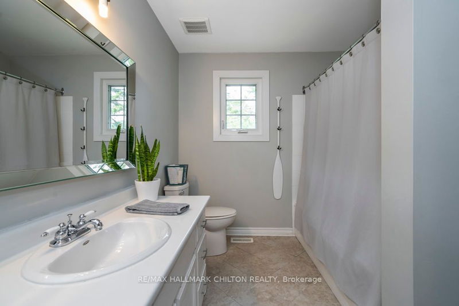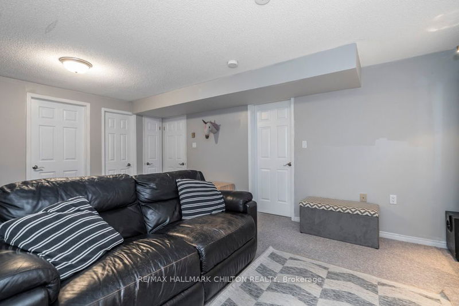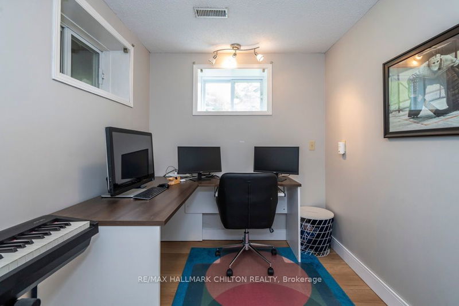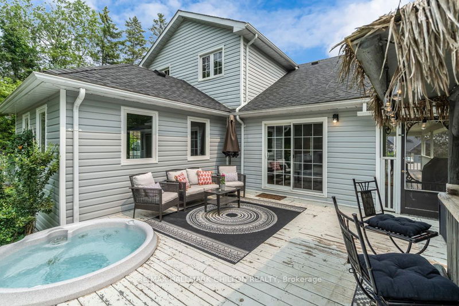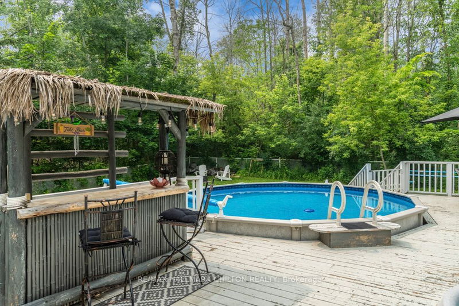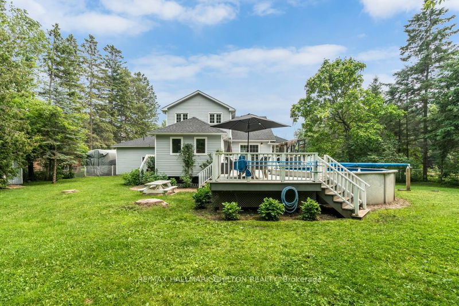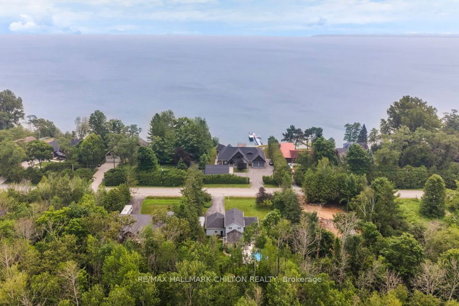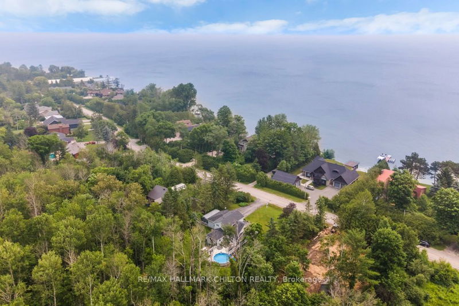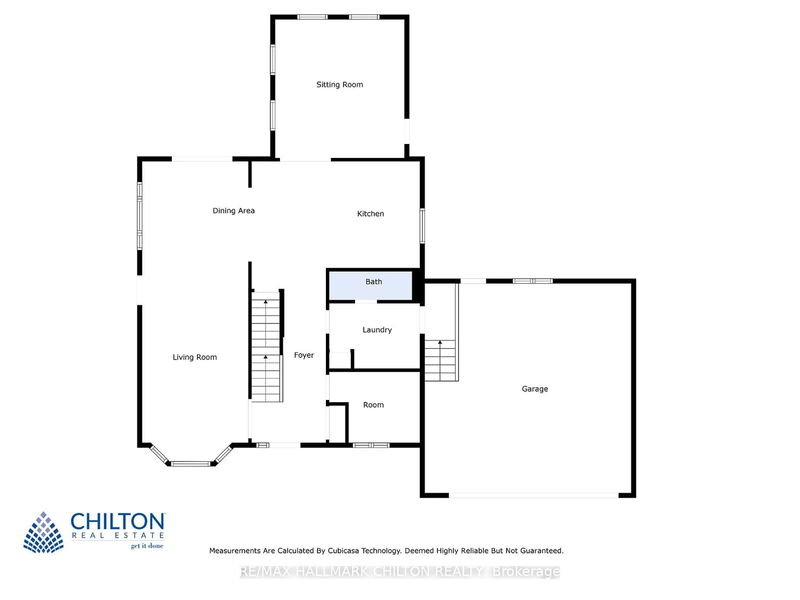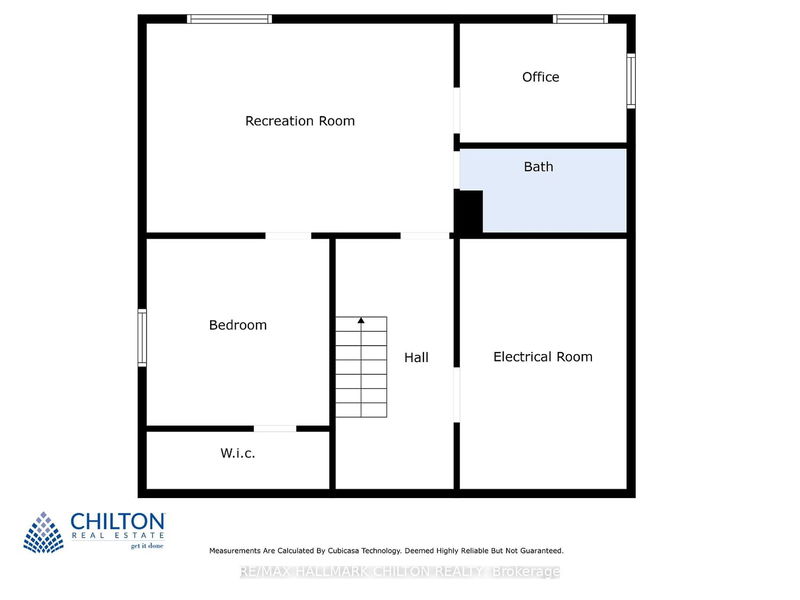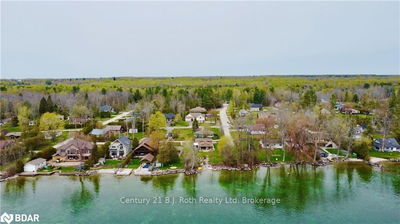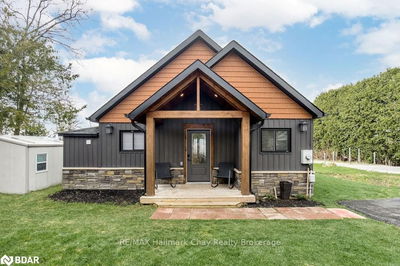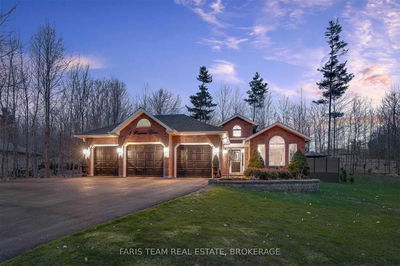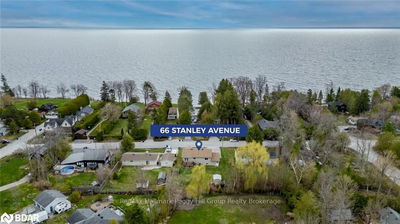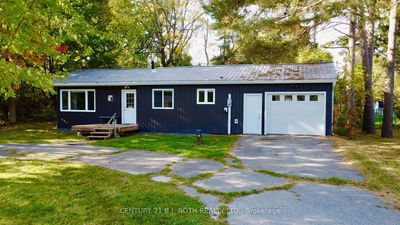Welcome to 260 Lakeshore Rd W centrally positioned between Barrie and Orillia, this property is nearly an acre in size. The wrap around porch and new garage door amplify the lovely curb appeal of the home. Entering the home the tasteful colour profiles highlighted in the new flooring, interior stairs. The main floor layout with a centrally located kitchen featuring an island. The living room has space for the big screen tv and oversized couches, while the combined sitting and dining area has cathedral ceilings, multiple windows, and a walkout. A 2-piece powder room, main floor laundry, garage access, and an office to complete the main floor space. The rear yard will surely be an entertaining hub with an 18' pool, built-in hot tub, tiki bar, while the fully fenced yard is perfect for the kids. On the second floor you'll find two bedrooms and a full bathroom. The lower level has a rec room, as well has additional bedroom, full bathroom, and office/storage space.
Property Features
- Date Listed: Tuesday, July 04, 2023
- Virtual Tour: View Virtual Tour for 260 Lakeshore Road W
- City: Oro-Medonte
- Neighborhood: Rural Oro-Medonte
- Full Address: 260 Lakeshore Road W, Oro-Medonte, L0L 2E0, Ontario, Canada
- Living Room: Main
- Kitchen: Main
- Listing Brokerage: Re/Max Hallmark Chilton Realty - Disclaimer: The information contained in this listing has not been verified by Re/Max Hallmark Chilton Realty and should be verified by the buyer.

